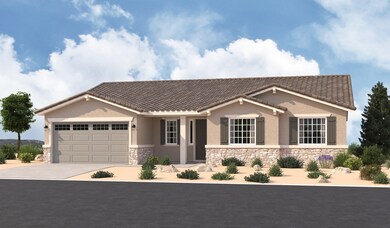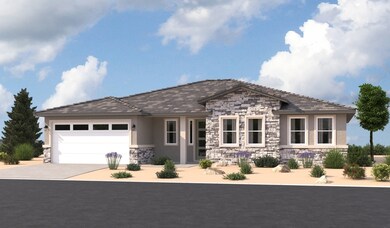
Estimated payment $4,025/month
Total Views
875
3
Beds
2
Baths
2,328
Sq Ft
$265
Price per Sq Ft
Highlights
- Golf Course Community
- Community Lake
- 1-Story Property
- New Construction
- Park
About This Home
The inviting layout of the exceptional Melody plan makes entertaining easy. Highlights include a spacious great room, an open dining area and a well-equipped kitchen featuring a generous walk-in pantry and center island. The lavish primary suite boasts a private bath and an oversized walk-in closet, and two additional bedrooms offer ample space for family and guests.
Home Details
Home Type
- Single Family
Parking
- 2 Car Garage
Home Design
- New Construction
- Ready To Build Floorplan
- Melody Plan
Interior Spaces
- 2,328 Sq Ft Home
- 1-Story Property
Bedrooms and Bathrooms
- 3 Bedrooms
- 2 Full Bathrooms
Community Details
Overview
- Actively Selling
- Built by Richmond American Homes
- Vista Estates Subdivision
- Community Lake
Recreation
- Golf Course Community
- Park
Sales Office
- 612 South 230 West
- Ivins, UT 84738
- 801-545-3429
- Builder Spec Website
Office Hours
- Mon - Wed. 10 am - 6 pm, Thur. 12 pm - 6 pm, Fri. - Sat. 10 am - 6 pm, Sun. Closed
Map
Create a Home Valuation Report for This Property
The Home Valuation Report is an in-depth analysis detailing your home's value as well as a comparison with similar homes in the area
Similar Homes in Ivins, UT
Home Values in the Area
Average Home Value in this Area
Property History
| Date | Event | Price | Change | Sq Ft Price |
|---|---|---|---|---|
| 03/25/2025 03/25/25 | For Sale | $616,990 | -- | $265 / Sq Ft |
Nearby Homes
- 350 W Old Hwy 91
- 2757 Cottontail Way
- 362 E 60 S
- 2540 Lava Cove Dr
- 888 N Coyote Gulch Ct
- 1500 E Split Rock Dr
- 1500 E Splitrock Dr
- 1225 N Dixie Downs Rd
- 991 N 2100 W
- 1755 W 1020 N Unit 74
- 1660 W Sunset Blvd
- 302 S Divario Cyn Dr
- 1234 W Firepit Knoll Dr
- 2778 Silver Cholla Ln
- 589 Alserio Ln
- 260 N Dixie Dr
- 163 N Stone Mountain Dr Unit Family
- 1390 W Sky Rocket Rd
- 201 W Tabernacle St
- 60 N 100th St W


