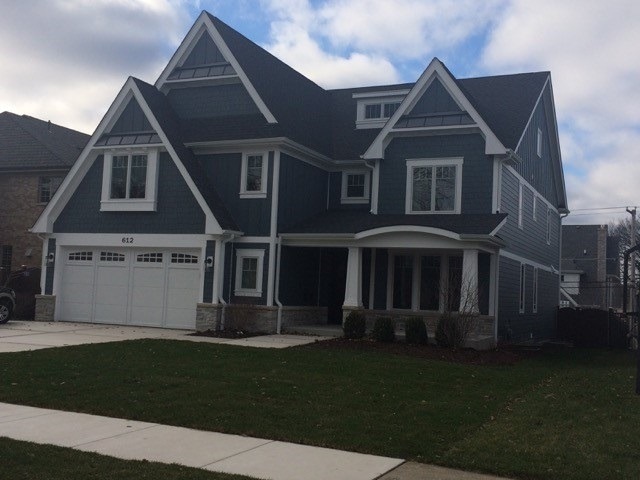
612 S Fairview Ave Elmhurst, IL 60126
Highlights
- Heated Floors
- Traditional Architecture
- Home Office
- Lincoln Elementary School Rated A
- Whirlpool Bathtub
- 3-minute walk to Sleepy Hollow Park
About This Home
As of December 2020OUTSTANDING NEW BRICK & STONE 3,790 SF HOME. LOCAL BUILDER RENOWNED FOR QUALITY CRAFTSMANSHIP AND ATTENTION TO DETAIL. HARDWOOD FLOORING, NATURAL STONE, GRANITE COUNTERS, CUSTOM CABINETRY. HIGH END APPLIANCE PACKAGE. CLOSE TO TOWN, TRAIN, RESTAURANTS AND CITY CENTER.. BEAUTIFULLY FINISHED BASEMENT.
Last Agent to Sell the Property
@properties Christie's International Real Estate License #475130528 Listed on: 12/01/2015

Last Buyer's Agent
@properties Christie's International Real Estate License #475130528 Listed on: 12/01/2015

Home Details
Home Type
- Single Family
Est. Annual Taxes
- $25,657
Year Built
- 2015
Parking
- Attached Garage
- Driveway
- Garage Is Owned
Home Design
- Traditional Architecture
- Brick Exterior Construction
- Slab Foundation
- Asphalt Shingled Roof
- Stone Siding
Interior Spaces
- Elevator
- Bar Fridge
- Wood Burning Fireplace
- Fireplace With Gas Starter
- Breakfast Room
- Home Office
- Laundry on upper level
Kitchen
- Breakfast Bar
- Walk-In Pantry
- Double Oven
- Microwave
- Bar Refrigerator
- Dishwasher
- Disposal
Flooring
- Wood
- Heated Floors
Bedrooms and Bathrooms
- Primary Bathroom is a Full Bathroom
- Dual Sinks
- Whirlpool Bathtub
- Shower Body Spray
- Separate Shower
Finished Basement
- Basement Fills Entire Space Under The House
- Finished Basement Bathroom
Location
- Property is near a bus stop
Utilities
- Forced Air Heating and Cooling System
- Heating System Uses Gas
- Lake Michigan Water
Ownership History
Purchase Details
Home Financials for this Owner
Home Financials are based on the most recent Mortgage that was taken out on this home.Purchase Details
Home Financials for this Owner
Home Financials are based on the most recent Mortgage that was taken out on this home.Purchase Details
Purchase Details
Home Financials for this Owner
Home Financials are based on the most recent Mortgage that was taken out on this home.Similar Homes in the area
Home Values in the Area
Average Home Value in this Area
Purchase History
| Date | Type | Sale Price | Title Company |
|---|---|---|---|
| Warranty Deed | $915,000 | Atg | |
| Warranty Deed | $1,270,000 | First American Title Ins Co | |
| Warranty Deed | $294,000 | Ctic | |
| Interfamily Deed Transfer | -- | Citywide Title Corp |
Mortgage History
| Date | Status | Loan Amount | Loan Type |
|---|---|---|---|
| Open | $510,400 | New Conventional | |
| Previous Owner | $162,000 | New Conventional |
Property History
| Date | Event | Price | Change | Sq Ft Price |
|---|---|---|---|---|
| 12/09/2020 12/09/20 | Sold | $915,000 | -9.4% | $230 / Sq Ft |
| 10/16/2020 10/16/20 | Pending | -- | -- | -- |
| 10/16/2020 10/16/20 | For Sale | $1,010,000 | -20.5% | $254 / Sq Ft |
| 12/04/2015 12/04/15 | Sold | $1,270,000 | +5.8% | $335 / Sq Ft |
| 12/01/2015 12/01/15 | Pending | -- | -- | -- |
| 12/01/2015 12/01/15 | For Sale | $1,200,000 | -- | $317 / Sq Ft |
Tax History Compared to Growth
Tax History
| Year | Tax Paid | Tax Assessment Tax Assessment Total Assessment is a certain percentage of the fair market value that is determined by local assessors to be the total taxable value of land and additions on the property. | Land | Improvement |
|---|---|---|---|---|
| 2023 | $25,657 | $430,630 | $95,020 | $335,610 |
| 2022 | $18,445 | $310,190 | $91,340 | $218,850 |
| 2021 | $17,996 | $302,480 | $89,070 | $213,410 |
| 2020 | $23,216 | $394,820 | $87,120 | $307,700 |
| 2019 | $22,753 | $375,380 | $82,830 | $292,550 |
| 2018 | $22,697 | $372,370 | $78,400 | $293,970 |
| 2017 | $22,226 | $354,840 | $74,710 | $280,130 |
| 2016 | $21,792 | $334,280 | $70,380 | $263,900 |
| 2015 | $4,901 | $75,250 | $65,570 | $9,680 |
| 2014 | $7,439 | $102,530 | $52,060 | $50,470 |
| 2013 | $7,359 | $103,970 | $52,790 | $51,180 |
Agents Affiliated with this Home
-

Seller's Agent in 2020
Debbie Obradovich
@ Properties
(630) 935-8106
51 in this area
63 Total Sales
-

Buyer's Agent in 2020
Michelle Muisenga
Berkshire Hathaway HomeServices Prairie Path REALT
(310) 730-9123
23 in this area
35 Total Sales
Map
Source: Midwest Real Estate Data (MRED)
MLS Number: MRD09094608
APN: 06-11-309-014
- 663 S Hawthorne Ave
- 740 S Berkley Ave
- 728 S Hillside Ave
- 425 W Madison St
- 735 S Spring Rd
- 366 W Eggleston Ave
- 618 S Swain Ave
- 814 S Hawthorne Ave
- 676 S Swain Ave
- 236 W Crescent Ave
- 797 S Spring Rd
- 411 S Berkley Ave
- 412 S Rex Blvd
- 428 S Hillside Ave
- 732 S Mitchell Ave
- 392 S Hawthorne Ave
- 611 S Prospect Ave
- 382 S Hawthorne Ave
- 375 S Berkley Ave
- 662 S Parkside Ave
