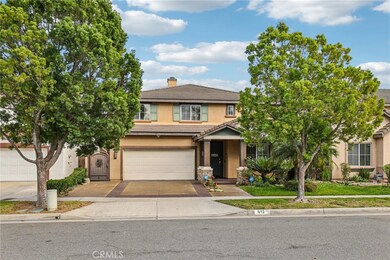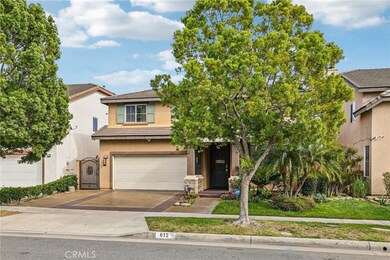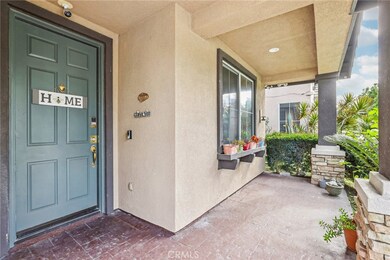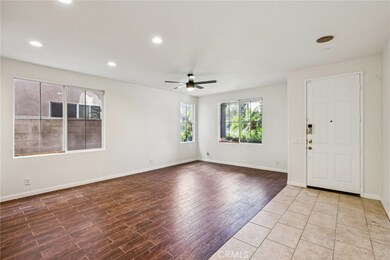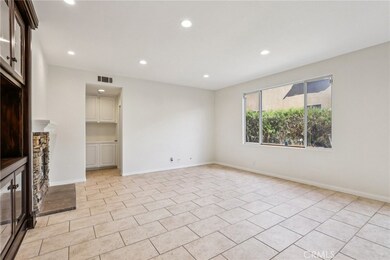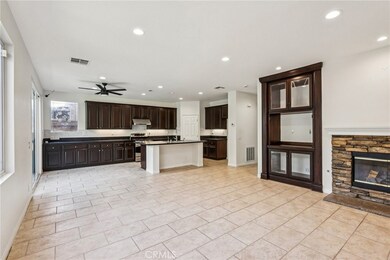612 S Halliday St Anaheim, CA 92804
West Anaheim NeighborhoodEstimated payment $8,103/month
Highlights
- Primary Bedroom Suite
- Updated Kitchen
- Contemporary Architecture
- Western High School Rated A-
- Open Floorplan
- 3-minute walk to Twila Reid Park
About This Home
Parkside Elegance in West Anaheim’s Coveted Camrosa Community
Welcome to your dream home—a stunning 2-story single-family residence nestled in the heart of West Anaheim’s serene Camrosa neighborhood. With 2,858 sq ft of beautifully designed living space, this 5-bedroom, 3-bathroom home offers the perfect blend of comfort, sophistication, and functionality.
Main Level Highlights:• Grand formal living and dining rooms with soaring 9-foot ceilings •Expansive family room ideal for gatherings and relaxation •Chef-inspired kitchen featuring a generous center island, rich wood cabinetry, stainless steel sink, and ample counter space •Private downstairs bedroom and full bath—perfect for guests, in-laws, or multi-generational living • Attached 2-car garage with Tesla EV charger and built-in storage •Ample parking on driveway and street
Upstairs Retreat: • Luxurious primary suite with high ceilings, dual walk-in closets, and a spa-style bathroom with soaking tub, dual vanities, enclosed shower, and private toilet • Three additional bedrooms with abundant natural light and modern finishes • Convenient laundry room with sink and linen closet • Energy-saving attic fan for added comfort Outdoor Oasis
Step outside to a beautifully landscaped backyard designed for year-round enjoyment: •Elegant pergola for shaded lounging • Barbecue zone for weekend cookouts • Cozy brick firepit for evening gatherings • Turf lawn for easy maintenance • Smooth-slide patio door for effortless access—ideal for kids and elders
Modern Comforts & Smart Living: • Wood and tile flooring throughout • Energy-efficient LED lighting and smart WiFi outlets • Smart thermostat and energy-saving windows •Custom-wired security camera system for peace of mind Financial Perks: • No Mello-Roos tax • Low HOA fees—just $60/month
Prime Location, Enjoy unbeatable access to:• 91 & 5 freeways • Knott’s Berry Farm, Porto’s Bakery, and The Source Mall • Directly across from Twila G. Reid Park - a 27.2-acre gem with:• Playgrounds, disc golf, pickleball, and picnic areas • Lighted sports fields and shuffleboard courts • A rich legacy honoring California’s first female school district superintendent.
This home is more than a place to live, it’s a lifestyle. Schedule your private tour today and experience the perfect balance of elegance, convenience, and community.
Listing Agent
Realty Masters & Associates Brokerage Phone: 949-422-9445 License #01314383 Listed on: 11/14/2025

Open House Schedule
-
Saturday, November 15, 20251:00 to 4:00 pm11/15/2025 1:00:00 PM +00:0011/15/2025 4:00:00 PM +00:00Bring your qualified buyers by, this home is turnkey.Add to Calendar
Home Details
Home Type
- Single Family
Est. Annual Taxes
- $8,296
Year Built
- Built in 2000 | Remodeled
Lot Details
- 4,207 Sq Ft Lot
- Brick Fence
- Fence is in good condition
- Back Yard
HOA Fees
- $60 Monthly HOA Fees
Parking
- 2 Car Direct Access Garage
- Single Garage Door
- Driveway
- On-Street Parking
Home Design
- Contemporary Architecture
- Modern Architecture
- Entry on the 1st floor
- Turnkey
- Cosmetic Repairs Needed
- Flat Tile Roof
Interior Spaces
- 2,858 Sq Ft Home
- 2-Story Property
- Open Floorplan
- Cathedral Ceiling
- Ceiling Fan
- Sliding Doors
- Panel Doors
- Family Room with Fireplace
- Family Room Off Kitchen
- Living Room
- Dining Room
- Park or Greenbelt Views
Kitchen
- Updated Kitchen
- Open to Family Room
- Gas and Electric Range
- Kitchen Island
- Quartz Countertops
Flooring
- Tile
- Vinyl
Bedrooms and Bathrooms
- 5 Bedrooms | 1 Main Level Bedroom
- Primary Bedroom Suite
- Multi-Level Bedroom
- Walk-In Closet
- In-Law or Guest Suite
- 3 Full Bathrooms
- Dual Vanity Sinks in Primary Bathroom
- Soaking Tub
- Separate Shower
Laundry
- Laundry Room
- Gas And Electric Dryer Hookup
Accessible Home Design
- Accessible Parking
Outdoor Features
- Covered Patio or Porch
- Exterior Lighting
Location
- Property is near a park
- Suburban Location
Utilities
- Central Heating and Cooling System
- 220 Volts in Garage
- Natural Gas Connected
- Water Heater
Community Details
- Front Yard Maintenance
- Camrosa Community Association, Phone Number (714) 557-5900
- Camrosa Maintenance Corp HOA
- Camrosa Subdivision
- Electric Vehicle Charging Station
Listing and Financial Details
- Tax Lot 2
- Tax Tract Number 15703
- Assessor Parcel Number 07996149
- $390 per year additional tax assessments
- Seller Considering Concessions
Map
Home Values in the Area
Average Home Value in this Area
Tax History
| Year | Tax Paid | Tax Assessment Tax Assessment Total Assessment is a certain percentage of the fair market value that is determined by local assessors to be the total taxable value of land and additions on the property. | Land | Improvement |
|---|---|---|---|---|
| 2025 | $8,296 | $723,861 | $361,441 | $362,420 |
| 2024 | $8,296 | $709,668 | $354,354 | $355,314 |
| 2023 | $8,086 | $695,753 | $347,405 | $348,348 |
| 2022 | $7,929 | $682,111 | $340,593 | $341,518 |
| 2021 | $8,011 | $668,737 | $333,915 | $334,822 |
| 2020 | $7,903 | $661,880 | $330,491 | $331,389 |
| 2019 | $7,681 | $648,902 | $324,010 | $324,892 |
| 2018 | $7,574 | $636,179 | $317,657 | $318,522 |
| 2017 | $7,309 | $623,705 | $311,428 | $312,277 |
| 2016 | $7,281 | $611,476 | $305,322 | $306,154 |
| 2015 | $7,206 | $602,292 | $300,736 | $301,556 |
| 2014 | $6,833 | $590,494 | $294,845 | $295,649 |
Property History
| Date | Event | Price | List to Sale | Price per Sq Ft |
|---|---|---|---|---|
| 11/14/2025 11/14/25 | For Sale | $1,395,000 | -- | $488 / Sq Ft |
Purchase History
| Date | Type | Sale Price | Title Company |
|---|---|---|---|
| Interfamily Deed Transfer | -- | Chicago Title Company | |
| Grant Deed | $565,000 | Lawyers Title | |
| Interfamily Deed Transfer | -- | Chicago Title Co | |
| Corporate Deed | $827,000 | Chicago Title Co | |
| Grant Deed | $827,000 | Chicago Title Co | |
| Grant Deed | $680,000 | -- | |
| Interfamily Deed Transfer | -- | -- | |
| Interfamily Deed Transfer | -- | North American Title Co | |
| Grant Deed | $460,000 | North American Title Co |
Mortgage History
| Date | Status | Loan Amount | Loan Type |
|---|---|---|---|
| Open | $408,000 | New Conventional | |
| Previous Owner | $519,941 | FHA | |
| Previous Owner | $650,000 | Purchase Money Mortgage | |
| Previous Owner | $176,900 | Stand Alone Second | |
| Previous Owner | $447,800 | New Conventional | |
| Previous Owner | $460,000 | Stand Alone First | |
| Closed | $46,000 | No Value Available |
Source: California Regional Multiple Listing Service (CRMLS)
MLS Number: IG25260836
APN: 079-961-49
- 235 S Beach Blvd Unit 132
- 716 S Hayward St Unit 2
- 3115 W Teranimar Dr
- 211 S Beach Blvd Unit 92
- 2945 W Bridgeport Ave
- 2942 W Floyd Ave
- 900 S Hayward St
- 3300 W Orange Ave
- 1203 S Courtright St
- 103 S Laxore St
- 106 S Laxore St Unit 407
- 107 S Laxore St
- 109 S Laxore St
- Plan Two at Mason
- Plan Four at Mason
- Plan Three at Mason
- 3050 W Ball Rd Unit 115B
- 3050 W Ball Rd Unit 88
- 3050 W Ball Rd Unit 127
- 3050 W Ball Rd Unit 132
- 3127 Stonybrook Dr
- 2970 W Orange Ave
- 710 S Beach Blvd
- 3070 Del Monte Dr
- 3123 W Teranimar Dr
- 730 S Beach Blvd
- 130 S Delano St Unit 1
- 120 S Grand Ave
- 3161 W Ball Rd
- 211 S Western Ave
- 3351 W Keys Ln
- 3230 W Lincoln Ave
- 3354 W Orange Ave
- 2900 W Lincoln Ave
- 145 S Westchester Dr
- 644 S Knott Ave
- 3300 W Lincoln Ave
- 2880 W Ball Rd
- 3301-3309 W Lincoln Ave
- 3424 W Orange Ave

