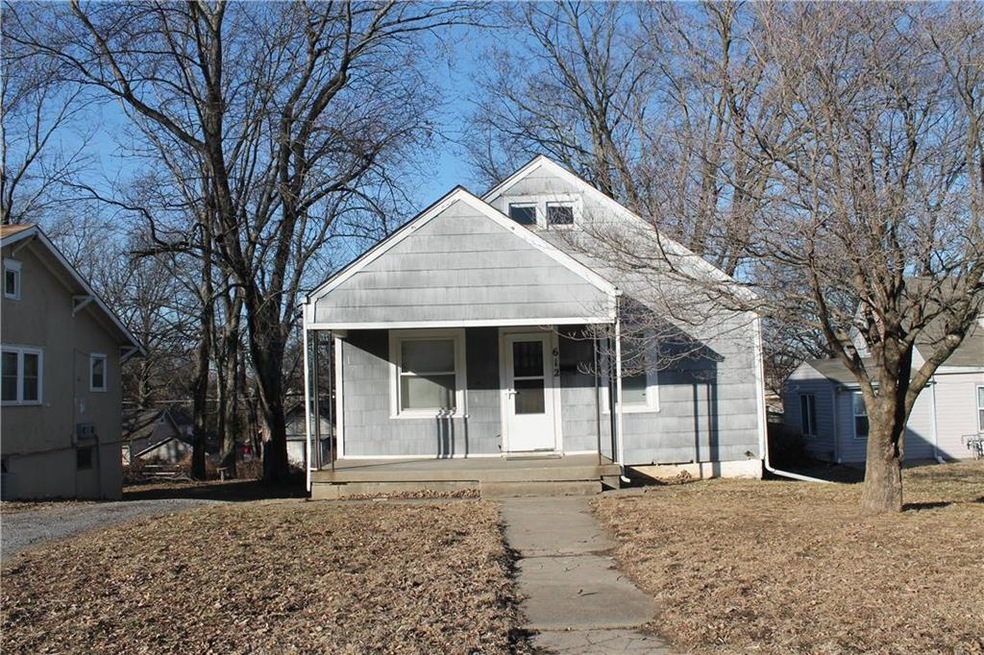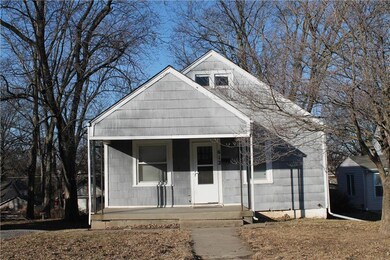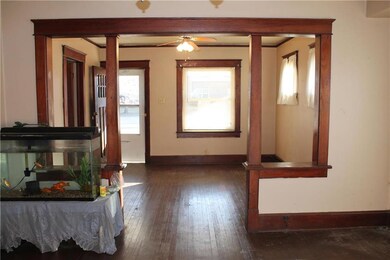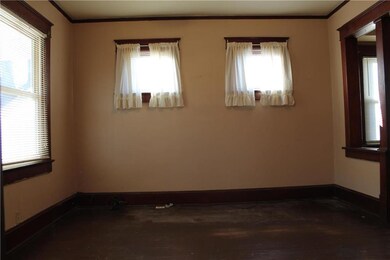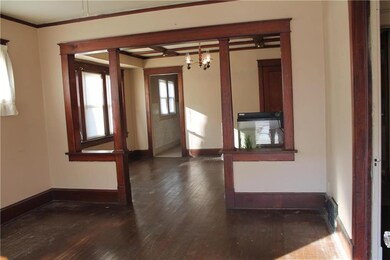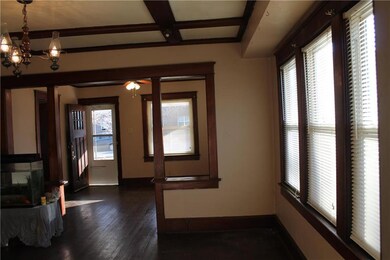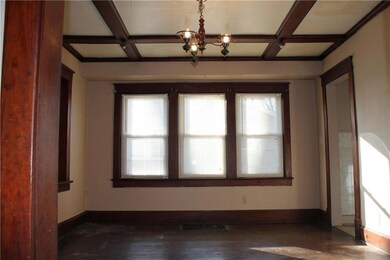
612 S Huttig Ave Independence, MO 64053
Carlisle NeighborhoodHighlights
- Vaulted Ceiling
- Wood Flooring
- Formal Dining Room
- Ranch Style House
- Granite Countertops
- Skylights
About This Home
As of February 2022A great opportunity for an investor or first time homebuyer. Charming home with a covered front porch and hardwood floors. A roomy family room great for gatherings and a eat in kitchen with gas stove or formal dining with beautiful wood trim ceilings a plus. 2 nice size bedrooms with ceiling fans and a full bathroom on the main. Upstairs is a unfinished dormer ( attic) with window that could be used if finished as a 3rd non conforming bedroom or office/craft area. Lower level is a walk out with a half bath.
Last Agent to Sell the Property
Keller Williams KC North License #2006018142 Listed on: 01/27/2018

Last Buyer's Agent
Michael McMurray
Premium Realty Group LLC License #2016006342
Home Details
Home Type
- Single Family
Est. Annual Taxes
- $705
Year Built
- Built in 1930
Parking
- Off-Street Parking
Home Design
- Ranch Style House
- Traditional Architecture
- Bungalow
- Frame Construction
- Composition Roof
Interior Spaces
- 1,012 Sq Ft Home
- Wet Bar: All Window Coverings, Ceiling Fan(s), Hardwood, Shades/Blinds, Linoleum, Shower Over Tub
- Built-In Features: All Window Coverings, Ceiling Fan(s), Hardwood, Shades/Blinds, Linoleum, Shower Over Tub
- Vaulted Ceiling
- Ceiling Fan: All Window Coverings, Ceiling Fan(s), Hardwood, Shades/Blinds, Linoleum, Shower Over Tub
- Skylights
- Fireplace
- Shades
- Plantation Shutters
- Drapes & Rods
- Formal Dining Room
Kitchen
- Eat-In Kitchen
- Gas Oven or Range
- Granite Countertops
- Laminate Countertops
Flooring
- Wood
- Wall to Wall Carpet
- Linoleum
- Laminate
- Stone
- Ceramic Tile
- Luxury Vinyl Plank Tile
- Luxury Vinyl Tile
Bedrooms and Bathrooms
- 2 Bedrooms
- Cedar Closet: All Window Coverings, Ceiling Fan(s), Hardwood, Shades/Blinds, Linoleum, Shower Over Tub
- Walk-In Closet: All Window Coverings, Ceiling Fan(s), Hardwood, Shades/Blinds, Linoleum, Shower Over Tub
- Double Vanity
- Bathtub with Shower
Basement
- Walk-Out Basement
- Basement Fills Entire Space Under The House
- Laundry in Basement
Schools
- Kansas City Elementary School
- Kansas City High School
Utilities
- No Cooling
- Gravity Heating System
Additional Features
- Enclosed patio or porch
- Many Trees
- City Lot
Community Details
- Fairmount Subdivision
Listing and Financial Details
- Exclusions: all
- Assessor Parcel Number 27-120-09-23-00-0-00-000
Ownership History
Purchase Details
Purchase Details
Home Financials for this Owner
Home Financials are based on the most recent Mortgage that was taken out on this home.Purchase Details
Purchase Details
Home Financials for this Owner
Home Financials are based on the most recent Mortgage that was taken out on this home.Purchase Details
Purchase Details
Purchase Details
Home Financials for this Owner
Home Financials are based on the most recent Mortgage that was taken out on this home.Purchase Details
Purchase Details
Purchase Details
Purchase Details
Home Financials for this Owner
Home Financials are based on the most recent Mortgage that was taken out on this home.Similar Homes in Independence, MO
Home Values in the Area
Average Home Value in this Area
Purchase History
| Date | Type | Sale Price | Title Company |
|---|---|---|---|
| Warranty Deed | -- | First American Title Ins Co | |
| Warranty Deed | -- | None Available | |
| Warranty Deed | -- | First American Title Ins Co | |
| Quit Claim Deed | -- | Servicelink | |
| Quit Claim Deed | -- | -- | |
| Interfamily Deed Transfer | -- | Realty Title Company | |
| Warranty Deed | -- | Realty Title Company | |
| Warranty Deed | -- | First American Title Ins | |
| Corporate Deed | -- | First American Title Ins | |
| Foreclosure Deed | $32,690 | First American Title Ins | |
| Warranty Deed | -- | -- |
Mortgage History
| Date | Status | Loan Amount | Loan Type |
|---|---|---|---|
| Open | $66,000 | New Conventional | |
| Previous Owner | $42,420 | New Conventional | |
| Previous Owner | $48,000 | Purchase Money Mortgage | |
| Previous Owner | $30,700 | Seller Take Back |
Property History
| Date | Event | Price | Change | Sq Ft Price |
|---|---|---|---|---|
| 02/17/2022 02/17/22 | Sold | -- | -- | -- |
| 11/22/2021 11/22/21 | Price Changed | $88,500 | -5.3% | $87 / Sq Ft |
| 10/29/2021 10/29/21 | For Sale | $93,500 | +94.8% | $92 / Sq Ft |
| 06/22/2018 06/22/18 | Sold | -- | -- | -- |
| 05/31/2018 05/31/18 | Pending | -- | -- | -- |
| 04/06/2018 04/06/18 | Price Changed | $48,000 | -3.8% | $47 / Sq Ft |
| 01/27/2018 01/27/18 | For Sale | $49,900 | -- | $49 / Sq Ft |
Tax History Compared to Growth
Tax History
| Year | Tax Paid | Tax Assessment Tax Assessment Total Assessment is a certain percentage of the fair market value that is determined by local assessors to be the total taxable value of land and additions on the property. | Land | Improvement |
|---|---|---|---|---|
| 2024 | $1,016 | $14,611 | $1,723 | $12,888 |
| 2023 | $1,016 | $14,611 | $1,446 | $13,165 |
| 2022 | $897 | $11,780 | $1,630 | $10,150 |
| 2021 | $894 | $11,780 | $1,630 | $10,150 |
| 2020 | $800 | $10,259 | $1,630 | $8,629 |
| 2019 | $788 | $10,259 | $1,630 | $8,629 |
| 2018 | $706 | $8,928 | $1,418 | $7,510 |
| 2017 | $706 | $8,928 | $1,418 | $7,510 |
| 2016 | $717 | $8,866 | $1,566 | $7,300 |
| 2014 | $682 | $8,607 | $1,520 | $7,087 |
Agents Affiliated with this Home
-
Stroud & Associa Team

Seller's Agent in 2022
Stroud & Associa Team
Real Broker, LLC
(816) 232-4111
2 in this area
721 Total Sales
-
David Fox

Seller Co-Listing Agent in 2022
David Fox
Real Broker, LLC
(816) 799-7582
1 in this area
45 Total Sales
-
J
Buyer's Agent in 2022
JoLynn James
Platinum Realty LLC
(816) 728-0133
-
Lisa Sapenaro

Seller's Agent in 2018
Lisa Sapenaro
Keller Williams KC North
(816) 509-7199
222 Total Sales
-
M
Buyer's Agent in 2018
Michael McMurray
Premium Realty Group LLC
(816) 550-2707
Map
Source: Heartland MLS
MLS Number: 2087540
APN: 27-120-09-23-00-0-00-000
- 628 S Huttig Ave
- 636 S Ash Ave
- 816 S Huttig Ave
- 819 S Huttig Ave
- 611 S Overton Ave
- 536 S Huttig Ave
- 540 S Ash Ave
- 617 S Lake Dr
- 817 S Hardy Ave
- 720 S Overton Ave
- 574 S Overton Ave
- 816 S Lake Dr
- 9617 E Independence Ave
- 624 S Arlington Ave
- 807 S Fairview Ave
- 501 S Hardy Ave
- 10406 E Lexington Ave
- 9409 E Independence Ave
- 546 S Crescent Ave
- 9309 E 9th St S
