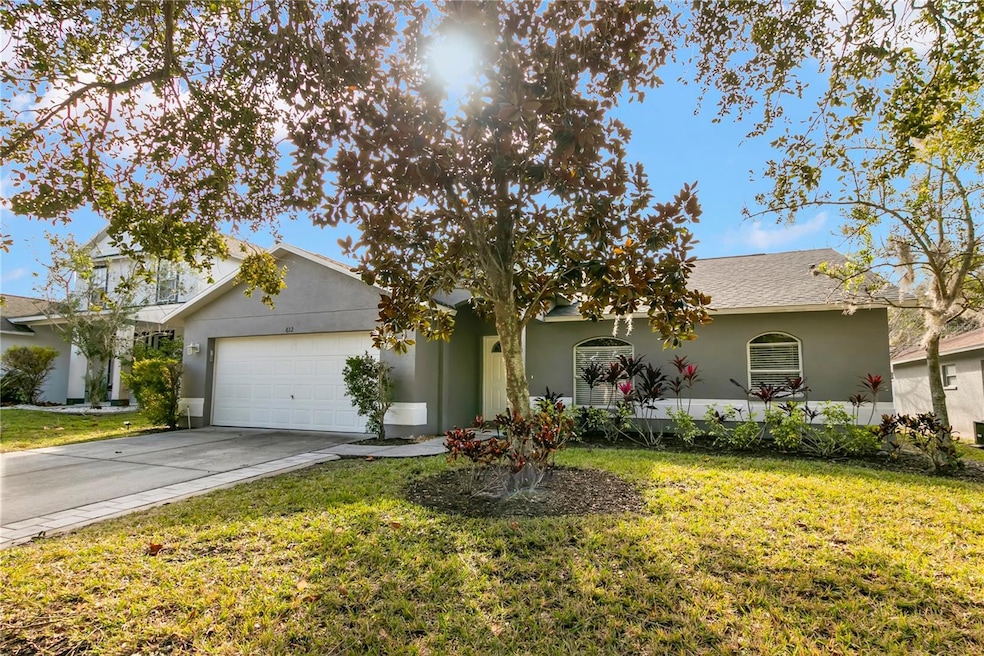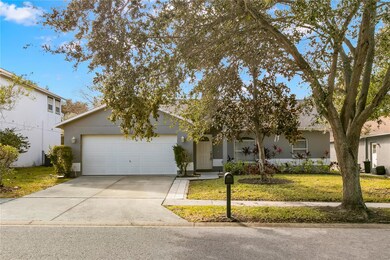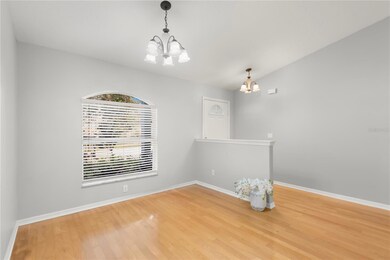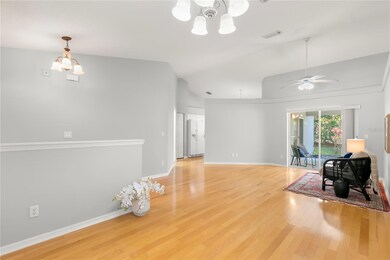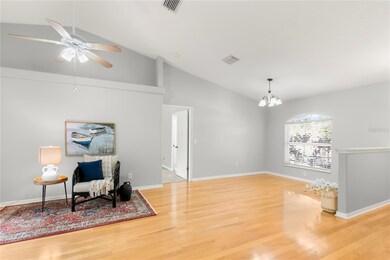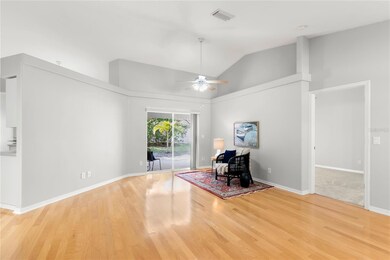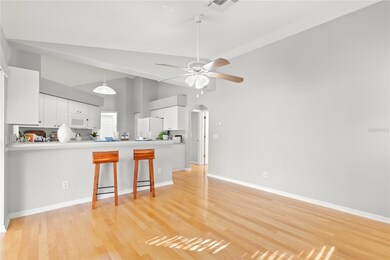
612 Sandy Hills Ave Tarpon Springs, FL 34689
Beckett Bay NeighborhoodEstimated payment $2,427/month
Highlights
- Vaulted Ceiling
- Solid Surface Countertops
- 2 Car Attached Garage
- Tarpon Springs Middle School Rated A-
- Formal Dining Room
- Walk-In Closet
About This Home
Under contract-accepting backup offers. Welcome home to this lovely 3 bedroom/2 bath split floor plan home in a great Tarpon Springs location! As you step inside the front
door, you will be in the great room, which consists of the formal living room and dining room with beautiful wood floors and great plant shelves. There are sliders to the covered lanai, and the high ceilings make the room feel expansive and light and bright. The dining room window has views of the pond across the street. Off the Living room is the primary suite, which has high volume ceilings and private sliding door access to the lanai and backyard. The en suite has a large walk-in closet, a vanity with storage and a step-in shower. Head across the great room over to the rest of your living spaces. Your laundry room is on your left and it has a pocket sliding door to separate the space, washer and dryer are included and you have shelf space as well, and also has a door that accesses the two car garage, which has a brand new door opener. Around the corner is the good sized kitchen, which is open to the family room. There is a pantry closet for extra storage, a breakfast bar and ample cabinetry. The light and bright kitchen has a pass thru window to your lanai which can be great when entertaining; There are two bedrooms off the rear that share a bathroom that has a tub/shower combo. Both have high-volume ceilings and wall closets. Most rooms freshly painted, great flexible space. Wood or tile flooring in all living areas and carpet in bedrooms; This home is ready for you to make your own. Come and see it today! Located close to US Highway 19, shops, restaurants, and Tarpon sponge docks, you are not going to want to miss out on the opportunity to make this property yours. BRAND NEW ROOF!
Listing Agent
KELLER WILLIAMS REALTY- PALM H Brokerage Phone: 727-772-0772 License #651272 Listed on: 01/11/2024

Home Details
Home Type
- Single Family
Est. Annual Taxes
- $1,785
Year Built
- Built in 2002
Lot Details
- 6,003 Sq Ft Lot
- North Facing Home
HOA Fees
- $90 Monthly HOA Fees
Parking
- 2 Car Attached Garage
- Driveway
Home Design
- Slab Foundation
- Shingle Roof
- Block Exterior
Interior Spaces
- 1,468 Sq Ft Home
- Vaulted Ceiling
- Ceiling Fan
- Sliding Doors
- Family Room
- Formal Dining Room
Kitchen
- Range<<rangeHoodToken>>
- <<microwave>>
- Dishwasher
- Solid Surface Countertops
- Disposal
Flooring
- Carpet
- Linoleum
- Tile
Bedrooms and Bathrooms
- 3 Bedrooms
- Split Bedroom Floorplan
- Walk-In Closet
- 2 Full Bathrooms
Laundry
- Laundry Room
- Dryer
- Washer
Schools
- Tarpon Springs Elementary School
- Tarpon Springs Middle School
- Tarpon Springs High School
Utilities
- Central Heating and Cooling System
- Cable TV Available
Community Details
- Proactive Property Management Association
- Cypress Park Of Tarpon Spgs Subdivision
Listing and Financial Details
- Visit Down Payment Resource Website
- Tax Lot 45
- Assessor Parcel Number 06-27-16-20229-000-0450
Map
Home Values in the Area
Average Home Value in this Area
Tax History
| Year | Tax Paid | Tax Assessment Tax Assessment Total Assessment is a certain percentage of the fair market value that is determined by local assessors to be the total taxable value of land and additions on the property. | Land | Improvement |
|---|---|---|---|---|
| 2024 | $1,851 | $335,416 | $89,532 | $245,884 |
| 2023 | $1,851 | $140,746 | $0 | $0 |
| 2022 | $1,785 | $136,647 | $0 | $0 |
| 2021 | $1,790 | $132,667 | $0 | $0 |
| 2019 | $1,736 | $125,508 | $0 | $0 |
| 2018 | $1,707 | $125,508 | $0 | $0 |
Property History
| Date | Event | Price | Change | Sq Ft Price |
|---|---|---|---|---|
| 01/30/2024 01/30/24 | Pending | -- | -- | -- |
| 01/11/2024 01/11/24 | For Sale | $395,000 | -- | $269 / Sq Ft |
Purchase History
| Date | Type | Sale Price | Title Company |
|---|---|---|---|
| Warranty Deed | $380,000 | Homelight Title Llc |
Mortgage History
| Date | Status | Loan Amount | Loan Type |
|---|---|---|---|
| Open | $304,000 | New Conventional | |
| Previous Owner | $155,497 | Credit Line Revolving |
Similar Homes in Tarpon Springs, FL
Source: Stellar MLS
MLS Number: U8225989
APN: 06-27-16-20229-000-0450
- 1799 Dixie Hwy
- 708 Sandy Hills Ave
- 534 Berkley Ave
- 1839 Sunrise Dunes Ct
- 775 Brittany Park Blvd
- 618 July Dr
- 630 July Dr Unit 7
- 3832 Sailmaker Ln Unit 3832
- 1700 Hunter Ln
- 3835 Sailmaker Ln
- 1601 Dixie Hwy
- 3849 Sailmaker Ln
- 3861 Sailmaker Ln Unit 3861
- 3857 Sailmaker Ln Unit 2201
- 921 Linn Harbor Ct
- 915 Brittany Park Blvd
- 1020 Bowsprit Ln Unit X
- 1610 Navigator Ln
- 1010 Bowsprit Ln
- 1016 Bowsprit Ln Unit 1506
