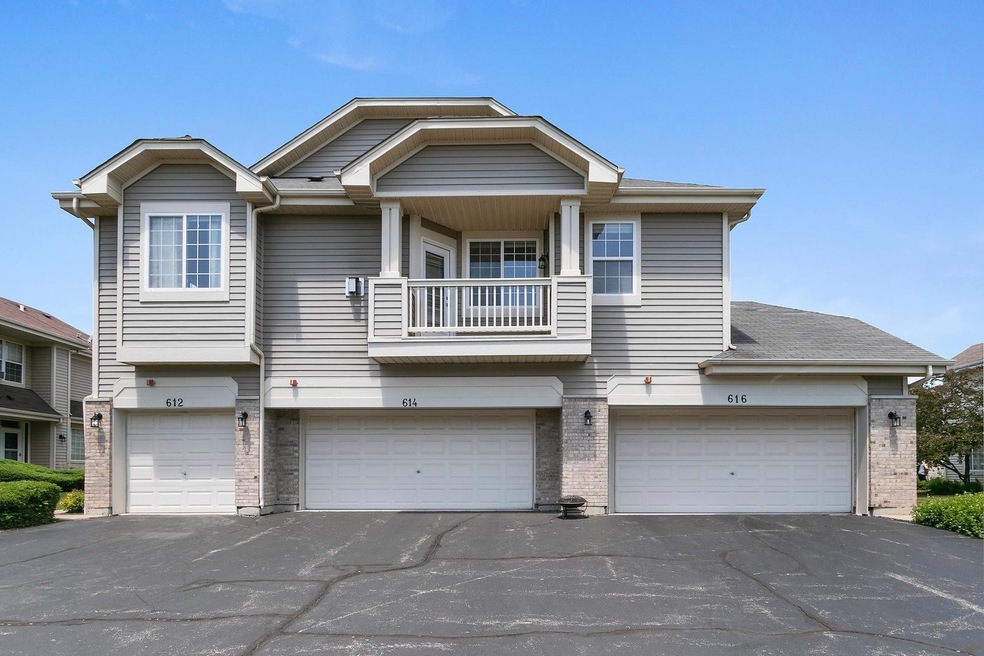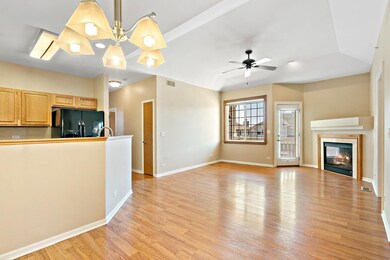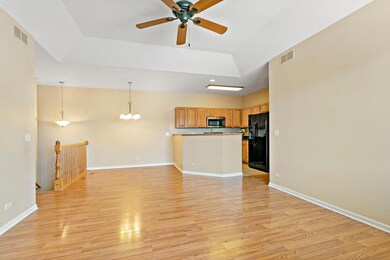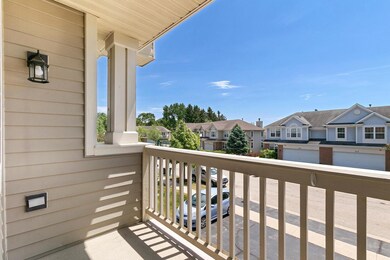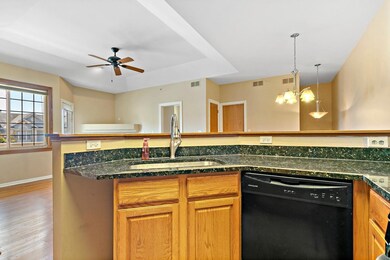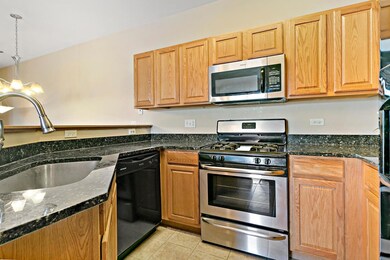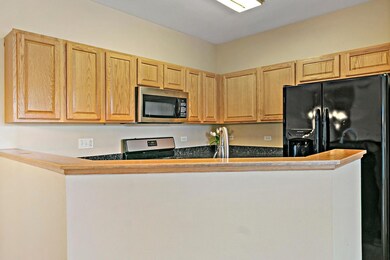
612 Scott Ct Unit 201 Fox Lake, IL 60020
Wooster Lake NeighborhoodEstimated Value: $190,000 - $205,000
Highlights
- Lake Front
- Beach Access
- End Unit
- Boat Dock
- Vaulted Ceiling
- Gazebo
About This Home
As of July 2021Welcome home to your beautiful 2 bed 2 bath home with lake rights. Walk into your spacious and open living room with cozy gas fireplace, kitchen features granite counters stainless steel microwave and stove with open view to living and dining area. Plenty of sunlight with large windows and southern exposure. Enjoy your morning coffee on conveniently located balcony overlooking the community. Spacious master bedroom has an attached bathroom with double vanity and extra large soaking tub. In unit laundry room has a recently replaced A/C and owned water softener. Attached one car garage offers 9 ft ceiling with plenty of shelves and a crawl space great for storage and 2 additional parking spots in the driveway. Holiday Park is a resort style community with private beach, walking paths, playground, picnic area, boat docks, volleyball, horse shoes, and plenty of shopping and Chain O Lakes nearby great for enjoying the outdoors.
Last Agent to Sell the Property
Better Homes and Garden Real Estate Star Homes License #475174552 Listed on: 06/07/2021

Townhouse Details
Home Type
- Townhome
Est. Annual Taxes
- $3,505
Year Built
- Built in 2002
Lot Details
- Lake Front
- End Unit
HOA Fees
Parking
- 1 Car Attached Garage
- Driveway
- Parking Included in Price
Home Design
- Concrete Perimeter Foundation
Interior Spaces
- 975 Sq Ft Home
- 1-Story Property
- Vaulted Ceiling
- Ceiling Fan
- Gas Log Fireplace
- Living Room with Fireplace
- Formal Dining Room
- Water Views
Kitchen
- Range
- Microwave
- Dishwasher
- Stainless Steel Appliances
Bedrooms and Bathrooms
- 2 Bedrooms
- 2 Potential Bedrooms
- 2 Full Bathrooms
- Dual Sinks
- Soaking Tub
Laundry
- Laundry in unit
- Gas Dryer Hookup
Home Security
Outdoor Features
- Beach Access
- Access To Lake
- Tideland Water Rights
- Docks
- Balcony
- Gazebo
Schools
- Big Hollow Elementary School
- Big Hollow Middle School
- Grant Community High School
Utilities
- Forced Air Heating and Cooling System
- Heating System Uses Natural Gas
- Community Well
- Water Softener is Owned
Community Details
Overview
- Association fees include insurance, exterior maintenance, lawn care, snow removal, lake rights
- 4 Units
- Receptionist Association, Phone Number (847) 459-0000
- Property managed by First Service Residential
Amenities
- Picnic Area
Recreation
- Boat Dock
- Park
Pet Policy
- Dogs and Cats Allowed
Security
- Resident Manager or Management On Site
- Carbon Monoxide Detectors
- Fire Sprinkler System
Ownership History
Purchase Details
Home Financials for this Owner
Home Financials are based on the most recent Mortgage that was taken out on this home.Purchase Details
Purchase Details
Purchase Details
Purchase Details
Home Financials for this Owner
Home Financials are based on the most recent Mortgage that was taken out on this home.Similar Homes in Fox Lake, IL
Home Values in the Area
Average Home Value in this Area
Purchase History
| Date | Buyer | Sale Price | Title Company |
|---|---|---|---|
| Schuster Matthew D | $135,000 | Chicago Title | |
| Fassbinder Robert M | -- | Attorney | |
| Fassbinder Robert M | $63,000 | First American Title | |
| Harris N A | -- | None Available | |
| Stramel David M | $132,000 | First American Title |
Mortgage History
| Date | Status | Borrower | Loan Amount |
|---|---|---|---|
| Previous Owner | Schuster Matthew D | $108,000 | |
| Previous Owner | Stramel David M | $118,422 |
Property History
| Date | Event | Price | Change | Sq Ft Price |
|---|---|---|---|---|
| 07/12/2021 07/12/21 | Sold | $135,000 | 0.0% | $138 / Sq Ft |
| 06/09/2021 06/09/21 | Pending | -- | -- | -- |
| 06/07/2021 06/07/21 | For Sale | $135,000 | -- | $138 / Sq Ft |
Tax History Compared to Growth
Tax History
| Year | Tax Paid | Tax Assessment Tax Assessment Total Assessment is a certain percentage of the fair market value that is determined by local assessors to be the total taxable value of land and additions on the property. | Land | Improvement |
|---|---|---|---|---|
| 2024 | $3,433 | $51,606 | $5,955 | $45,651 |
| 2023 | $3,618 | $42,286 | $5,610 | $36,676 |
| 2022 | $3,618 | $39,018 | $6,178 | $32,840 |
| 2021 | $3,571 | $36,778 | $5,823 | $30,955 |
| 2020 | $3,628 | $36,253 | $5,740 | $30,513 |
| 2019 | $3,505 | $34,765 | $5,504 | $29,261 |
| 2018 | $2,828 | $27,647 | $1,263 | $26,384 |
| 2017 | $2,708 | $25,554 | $1,167 | $24,387 |
| 2016 | $2,742 | $23,371 | $1,067 | $22,304 |
| 2015 | $2,615 | $21,810 | $996 | $20,814 |
| 2014 | $2,324 | $19,510 | $1,638 | $17,872 |
| 2012 | $2,655 | $20,329 | $1,707 | $18,622 |
Agents Affiliated with this Home
-
Jairo Cruz

Seller's Agent in 2021
Jairo Cruz
Better Homes and Gardens Real Estate Star Homes
(224) 633-3996
7 in this area
37 Total Sales
-
Steve Seplowin

Buyer's Agent in 2021
Steve Seplowin
American Realty Properties Inc
(847) 542-7767
1 in this area
45 Total Sales
Map
Source: Midwest Real Estate Data (MRED)
MLS Number: 11114349
APN: 05-23-111-067
- 596 Blue Springs Dr Unit 322
- 26931 W Marion Ct
- 195 Hollow Way
- 35107 N Rosewood Ave
- 27254 W Nippersink Rd
- 119 Oak Knoll Ct
- 34694 N Lakeside Dr Unit 23
- 27375 W Nippersink Rd
- 26297 W Larkin Ln
- 26276 W Larkin Ln
- 35063 N Emerald Shores Ct
- 26055 W Wooster Lake Ave
- 35080 N Ellen Dr
- 35066 Frontage Rd
- 603 Illinois Route 59
- 1370 U S 12
- 2600 W Autumn Dr
- 34410 N Barberry Ct Unit 30159
- 1901 Taos Ln
- 26312 W Blackhawk Ave
- 612 Scott Ct Unit 201
- 614 Scott Ct Unit 202
- 616 Scott Ct Unit 203
- 610 Scott Ct Unit 193
- 608 Scott Ct Unit 192
- 606 Scott Ct Unit 191
- 618 Scott Ct Unit 211
- 607 Crystal Springs Ct Unit 161
- 620 Scott Ct
- 622 Scott Ct Unit 213
- 609 Crystal Springs Ct Unit 162
- 609 Crystal Springs Ct
- 617 Scott Ct Unit 303
- 615 Scott Ct Unit 302
- 611 Crystal Springs Ct Unit 163
- 613 Scott Ct Unit 301
- 604 Scott Ct Unit 183
- 605 Crystal Springs Ct Unit 173
- 619 Scott Ct Unit 304
- 602 Scott Ct Unit 182
