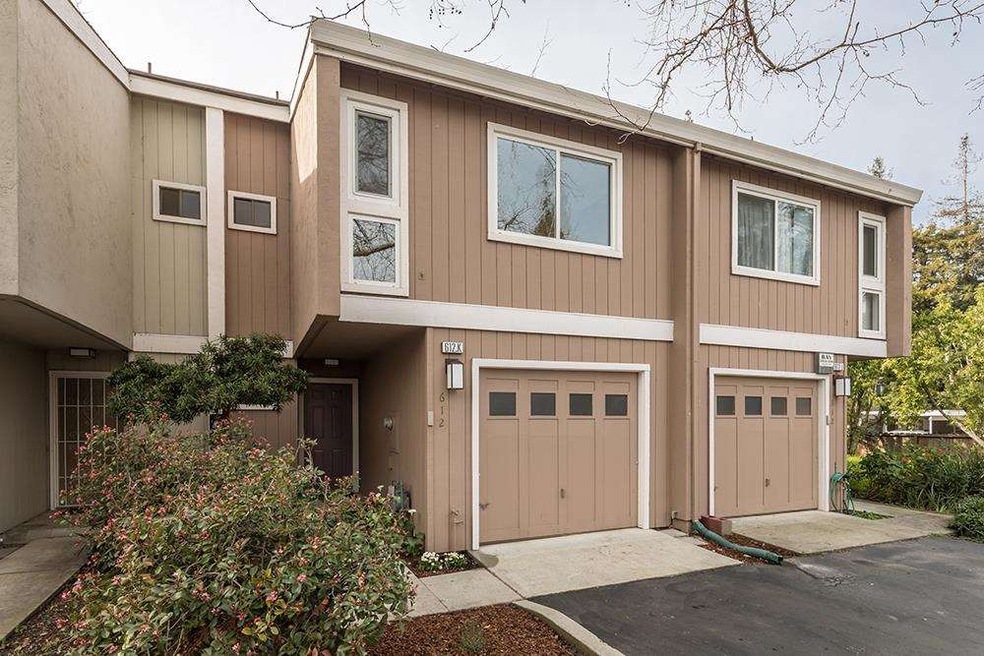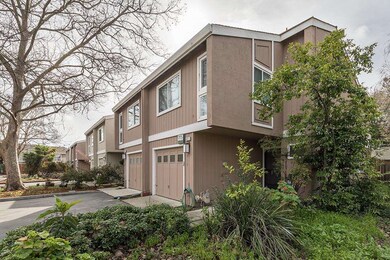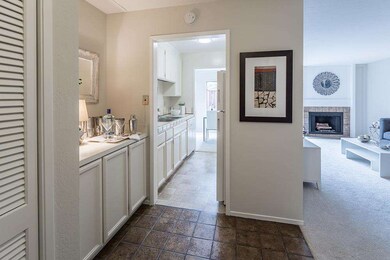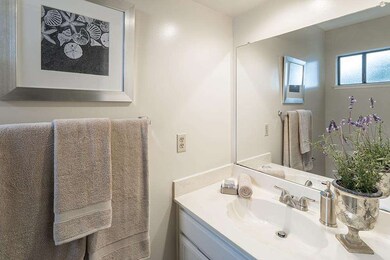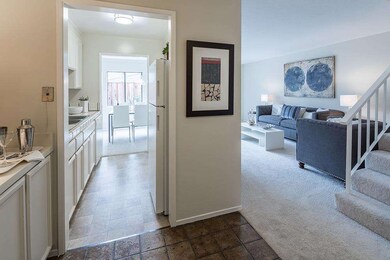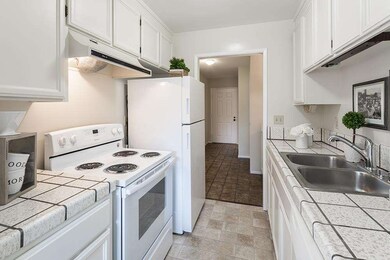
612 Sierra Vista Ave Unit K Mountain View, CA 94043
Monta Loma NeighborhoodEstimated Value: $1,314,000 - $1,475,000
Highlights
- Mountain View
- Contemporary Architecture
- Solid Surface Bathroom Countertops
- Monta Loma Elementary School Rated A-
- Vaulted Ceiling
- Attic
About This Home
As of April 2017Townhome in Tantalizing Location. With just moments to parks, commuter routes, major employers, and popular shopping centers, this townhome of over 1,200 sq. ft. (per county) offers an unbeatable location. In addition, the light-filled home provides significant upgrades, soaring ceilings, an upper-level laundry center, and flexible living and dining areas that share a fireplace. Outdoor havens include a newly fenced terrace and an upper-level patio. Step over to Permanente Creek Trail for easy biking access to Google and Shoreline, or stroll to Crittenden Middle and quickly reach other fine schools like Monta Loma Elementary and Los Altos High (buyer to verify eligibility).
Last Buyer's Agent
Dora Chu
Legend Real Estate & Finance License #02020283

Townhouse Details
Home Type
- Townhome
Est. Annual Taxes
- $15,510
Year Built
- Built in 1979
Lot Details
- 915 Sq Ft Lot
- Wood Fence
- Back Yard Fenced
- Irrigation
- Drought Tolerant Landscaping
- Grass Covered Lot
Parking
- 1 Car Garage
- Garage Door Opener
- Secured Garage or Parking
- On-Street Parking
- Off-Street Parking
Home Design
- Contemporary Architecture
- Composition Roof
- Concrete Perimeter Foundation
Interior Spaces
- 1,276 Sq Ft Home
- 2-Story Property
- Vaulted Ceiling
- Skylights
- Wood Burning Fireplace
- Fireplace With Gas Starter
- Double Pane Windows
- Formal Entry
- Family or Dining Combination
- Mountain Views
- Attic
Kitchen
- Electric Oven
- Range Hood
- Freezer
- Dishwasher
- Tile Countertops
- Disposal
Flooring
- Carpet
- Tile
- Vinyl
Bedrooms and Bathrooms
- 2 Bedrooms
- Walk-In Closet
- Solid Surface Bathroom Countertops
- Bathtub with Shower
- Bathtub Includes Tile Surround
- Walk-in Shower
Laundry
- Laundry on upper level
- Washer and Dryer
Home Security
Outdoor Features
- Balcony
Utilities
- Thermostat
- Separate Meters
- 220 Volts
- Individual Gas Meter
- Cable TV Available
Listing and Financial Details
- Assessor Parcel Number 153-34-011
Community Details
Overview
- Property has a Home Owners Association
- Association fees include common area electricity, common area gas, garbage, insurance - common area, insurance - liability, landscaping / gardening, maintenance - common area, maintenance - road, reserves, unit coverage insurance
- Sierra Village Association
Security
- Fire and Smoke Detector
Ownership History
Purchase Details
Home Financials for this Owner
Home Financials are based on the most recent Mortgage that was taken out on this home.Purchase Details
Similar Homes in Mountain View, CA
Home Values in the Area
Average Home Value in this Area
Purchase History
| Date | Buyer | Sale Price | Title Company |
|---|---|---|---|
| Ye Cong | $1,160,000 | Chicago Title Company | |
| Wong Ying Wood | -- | -- |
Mortgage History
| Date | Status | Borrower | Loan Amount |
|---|---|---|---|
| Open | Ye Cong | $928,000 |
Property History
| Date | Event | Price | Change | Sq Ft Price |
|---|---|---|---|---|
| 04/11/2017 04/11/17 | Sold | $1,160,000 | +16.2% | $909 / Sq Ft |
| 03/01/2017 03/01/17 | Pending | -- | -- | -- |
| 02/22/2017 02/22/17 | For Sale | $998,000 | -- | $782 / Sq Ft |
Tax History Compared to Growth
Tax History
| Year | Tax Paid | Tax Assessment Tax Assessment Total Assessment is a certain percentage of the fair market value that is determined by local assessors to be the total taxable value of land and additions on the property. | Land | Improvement |
|---|---|---|---|---|
| 2024 | $15,510 | $1,280,000 | $640,000 | $640,000 |
| 2023 | $15,777 | $1,293,998 | $646,999 | $646,999 |
| 2022 | $15,734 | $1,268,626 | $634,313 | $634,313 |
| 2021 | $15,365 | $1,243,752 | $621,876 | $621,876 |
| 2020 | $15,275 | $1,231,000 | $615,500 | $615,500 |
| 2019 | $14,601 | $1,206,864 | $603,432 | $603,432 |
| 2018 | $14,465 | $1,183,200 | $591,600 | $591,600 |
| 2017 | $1,318 | $95,580 | $29,249 | $66,331 |
| 2016 | $1,216 | $93,707 | $28,676 | $65,031 |
| 2015 | $1,188 | $92,301 | $28,246 | $64,055 |
| 2014 | $1,177 | $90,494 | $27,693 | $62,801 |
Agents Affiliated with this Home
-
Michael Repka

Seller's Agent in 2017
Michael Repka
Deleon Realty
(650) 488-7325
5 in this area
800 Total Sales
-

Buyer's Agent in 2017
Dora Chu
Legend Real Estate & Finance
(650) 505-8685
3 in this area
65 Total Sales
Map
Source: MLSListings
MLS Number: ML81639688
APN: 153-34-011
- 509 Sierra Vista Ave Unit 2
- 441 Beaume Ct Unit F12
- 1901 W Middlefield Rd
- 1920 Rock St Unit 1
- 419 Saint Emilion Ct Unit Q50
- 457 Sierra Vista Ave Unit 5
- 1964 San Luis Ave
- 421 Sierra Vista Ave Unit 9
- 1947 San Luis Ave Unit 10
- 366 Sierra Vista Ave Unit 1
- 1893 San Luis Ave
- 2149 Junction Ave Unit 11
- 329 Cherokee Loop
- 837 Sierra Vista Ave
- 332 Marquetta Cir
- 1848 Wagner Ave
- 838 Excell Ct
- 748 Cottage Ct
- 843 Avery Dr
- 2518 W Middlefield Rd
- 612 Sierra Vista Ave Unit C
- 612 Sierra Vista Ave Unit B
- 612 Sierra Vista Ave Unit A
- 612 Sierra Vista Ave Unit L
- 612 Sierra Vista Ave Unit K
- 612 Sierra Vista Ave Unit J
- 612 Sierra Vista Ave Unit I
- 612 Sierra Vista Ave Unit H
- 612 Sierra Vista Ave Unit G
- 612 Sierra Vista Ave Unit F
- 612 Sierra Vista Ave Unit E
- 612 Sierra Vista Ave Unit D
- 612 Sierra Vista Ave Unit G
- 1980 W Middlefield Rd
- 612 Sierra Vista Ave - D
- 1970 W Middlefield Rd
- 1990 W Middlefield Rd
- 658 Sierra Vista Ave
- 641 Sierra Vista Ave
- 643 Sierra Vista Ave
