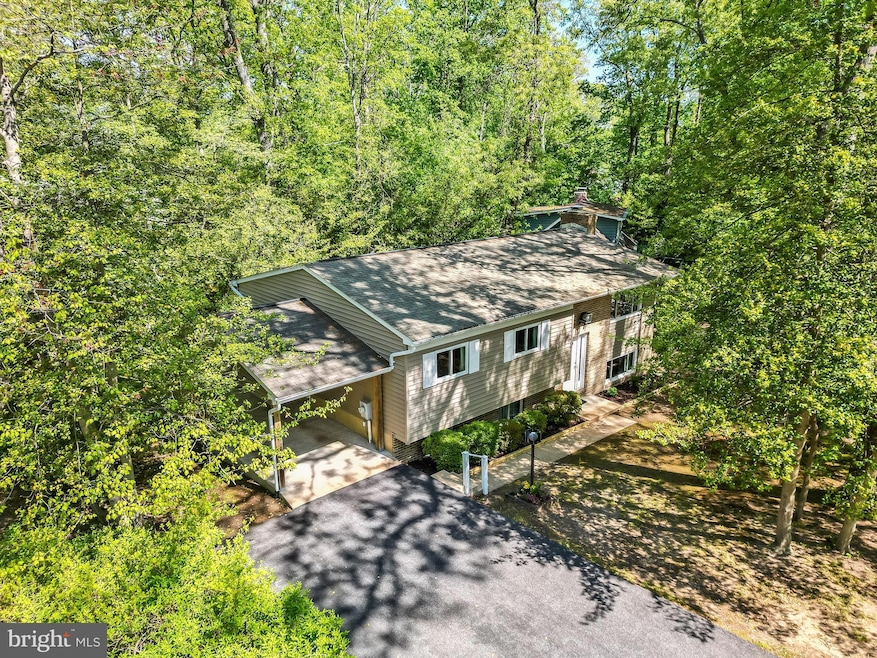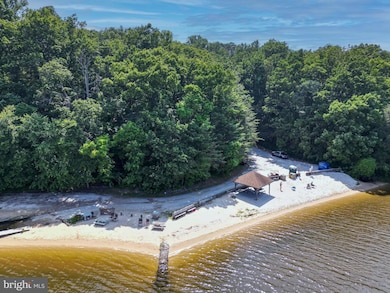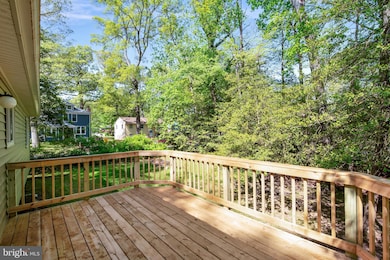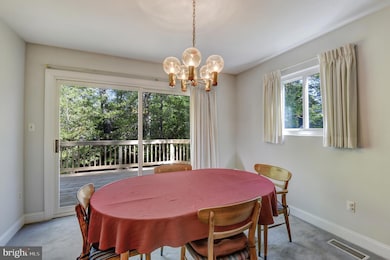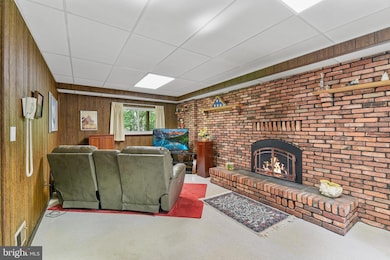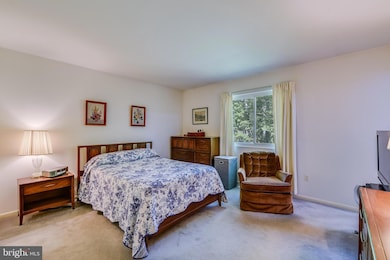
612 Simms Landing Rd Crownsville, MD 21032
Arden on the Severn NeighborhoodHighlights
- No HOA
- Bathtub with Shower
- Ceramic Tile Flooring
- Formal Dining Room
- More Than Two Accessible Exits
- 1 Attached Carport Space
About This Home
As of July 2025Arden on the Severn — a rare opportunity in a highly sought-after waterfront-lifestyle community on the Severn River.
Lovingly maintained by its original owner, this charming 3-bedroom, 2-bath split foyer sits on a 0.28-acre corner lot in Section 5, just a short walk to one of Arden’s five private community beaches.
Recent updates include a brand-new roof, new water heater, basement waterproofing with sump pump, and more — providing peace of mind and value for the next owner.
The main level offers a sunlit living room, dining area, kitchen, and three bedrooms, including an owner’s suite with private bath. A second full bathroom serves the main living areas. Off the dining room, a rear deck overlooks a peaceful, tree-lined backyard — perfect for morning coffee or evening cookouts.
The daylight lower level features a spacious family room, laundry, two oversized storage rooms, and walk-out access to the yard. A covered carport offers convenient parking and shelter from the elements.
Arden on the Severn is renowned for its vibrant waterfront lifestyle, offering residents exclusive access to beaches, boat ramps, playgrounds, and scenic spots for swimming, kayaking, and crabbing.
Don’t miss your chance to live in one of Crownsville’s most desirable neighborhoods!
Last Agent to Sell the Property
Coldwell Banker Realty License #590727 Listed on: 05/02/2025

Home Details
Home Type
- Single Family
Est. Annual Taxes
- $4,563
Year Built
- Built in 1975
Lot Details
- 0.28 Acre Lot
- Property is in very good condition
- Property is zoned R2
Home Design
- Split Foyer
- Brick Exterior Construction
- Block Foundation
- Asphalt Roof
- Vinyl Siding
Interior Spaces
- Property has 2 Levels
- Brick Fireplace
- Gas Fireplace
- Window Treatments
- Formal Dining Room
- Natural lighting in basement
- Laundry on lower level
Flooring
- Carpet
- Ceramic Tile
- Vinyl
Bedrooms and Bathrooms
- 3 Main Level Bedrooms
- 2 Full Bathrooms
- Bathtub with Shower
- Walk-in Shower
Parking
- 5 Parking Spaces
- 4 Driveway Spaces
- 1 Attached Carport Space
Accessible Home Design
- More Than Two Accessible Exits
Schools
- Millersville Elementary School
- Old Mill M North Middle School
- Severn Run High School
Utilities
- Central Air
- Heat Pump System
- 220 Volts
- Well
- Electric Water Heater
- Municipal Trash
- On Site Septic
Community Details
- No Home Owners Association
- $22 Recreation Fee
- $13 Other Monthly Fees
- Built by Community Construction Company
- Sunrise Beach Subdivision
Listing and Financial Details
- Tax Lot 905
- Assessor Parcel Number 020274803036550
Ownership History
Purchase Details
Home Financials for this Owner
Home Financials are based on the most recent Mortgage that was taken out on this home.Similar Homes in Crownsville, MD
Home Values in the Area
Average Home Value in this Area
Purchase History
| Date | Type | Sale Price | Title Company |
|---|---|---|---|
| Interfamily Deed Transfer | -- | First American Title Ins Co |
Mortgage History
| Date | Status | Loan Amount | Loan Type |
|---|---|---|---|
| Closed | $245,800 | New Conventional | |
| Closed | $254,300 | Stand Alone Second | |
| Closed | $165,000 | Stand Alone Second | |
| Closed | $137,000 | Stand Alone Second |
Property History
| Date | Event | Price | Change | Sq Ft Price |
|---|---|---|---|---|
| 07/25/2025 07/25/25 | Sold | $475,000 | 0.0% | $290 / Sq Ft |
| 06/24/2025 06/24/25 | Pending | -- | -- | -- |
| 06/22/2025 06/22/25 | For Sale | $475,000 | 0.0% | $290 / Sq Ft |
| 06/01/2025 06/01/25 | Off Market | $475,000 | -- | -- |
| 05/02/2025 05/02/25 | For Sale | $475,000 | -- | $290 / Sq Ft |
Tax History Compared to Growth
Tax History
| Year | Tax Paid | Tax Assessment Tax Assessment Total Assessment is a certain percentage of the fair market value that is determined by local assessors to be the total taxable value of land and additions on the property. | Land | Improvement |
|---|---|---|---|---|
| 2024 | $3,367 | $382,033 | $0 | $0 |
| 2023 | $3,270 | $369,367 | $0 | $0 |
| 2022 | $3,058 | $356,700 | $213,000 | $143,700 |
| 2021 | $6,015 | $349,833 | $0 | $0 |
| 2020 | $2,918 | $342,967 | $0 | $0 |
| 2019 | $2,871 | $336,100 | $183,000 | $153,100 |
| 2018 | $3,273 | $322,733 | $0 | $0 |
| 2017 | $2,699 | $309,367 | $0 | $0 |
| 2016 | -- | $296,000 | $0 | $0 |
| 2015 | -- | $293,167 | $0 | $0 |
| 2014 | -- | $290,333 | $0 | $0 |
Agents Affiliated with this Home
-

Seller's Agent in 2025
Stacy Henderson
Coldwell Banker (NRT-Southeast-MidAtlantic)
(301) 252-6190
19 in this area
50 Total Sales
-

Buyer's Agent in 2025
James Schaecher
Keller Williams Flagship
(301) 928-4246
2 in this area
324 Total Sales
Map
Source: Bright MLS
MLS Number: MDAA2111262
APN: 02-748-03036550
- 1147 Claire Rd
- 1126 Severnview Dr
- 610 Echo Cove Dr
- 601 Lakeland Rd S
- 1025 Tudor Dr
- 618 Lakeland Rd S
- 717 Whitneys Landing Dr
- 518 Lakeland Rd S
- 509 Pinefield Dr
- 597 Whitney Rd
- 603 Manor Rd
- 1304 North Rd
- 525 Center Dr
- 405 Ben Oaks Dr W
- 1018 Plum Creek Dr
- 449 Braewood Way
- 1013 Waterbury Heights Dr
- 1006 St Annes Ln
- 436 Rivendell Ln
- 1241 Indian Landing Rd
