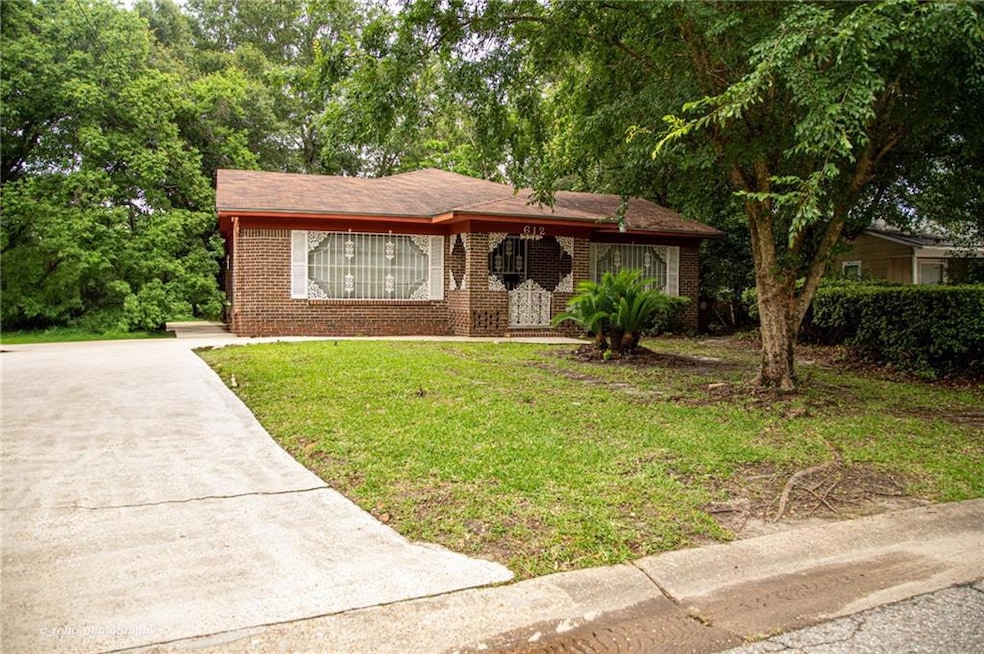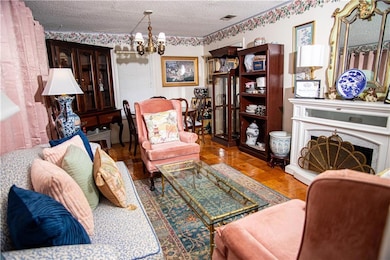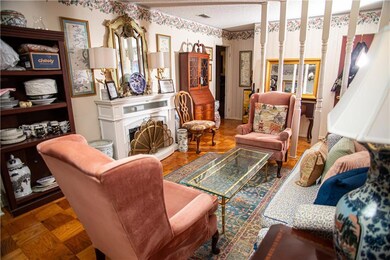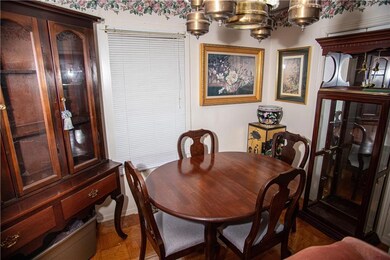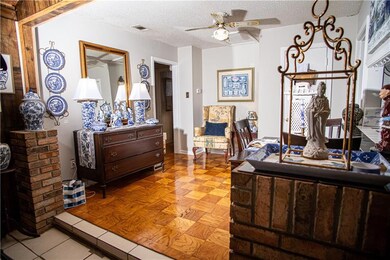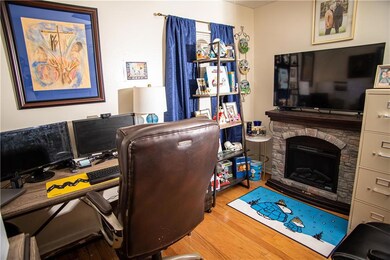
612 Summerland Dr Mobile, AL 36617
Midtown Mobile NeighborhoodEstimated payment $809/month
Highlights
- Open-Concept Dining Room
- Traditional Architecture
- Bonus Room
- Property is near public transit
- Wood Flooring
- Den
About This Home
Hurry—Don’t Miss This Opportunity!Explore this spacious 3-bedroom, 2-bath gem at an unbeatable price! Whether you're searching for your next home, a long-term rental, or a flip project, 612 Summerland Drive checks all the boxes for smart investing or personalizing to your taste.Perfectly positioned near a major hospital, public schools, interstate access, and vibrant Downtown Mobile, this home offers both convenience and potential in one package.Inside, you’ll find:A large front living and dining roomA freshly painted galley kitchen with a stainless steel, gas range, and refrigeratorA bright breakfast nook with fresh paintA tiled, oversized family room with a charming brick fireplace—ideal for cozy nights or entertainingThe thoughtful split bedroom layout includes two bedrooms and a full bath at the front of the home, while the private primary suite is tucked away off the family room with its own attached bath. Hardwood and tile floors flow throughout, giving the home timeless character and durability.Additional perks include:An attached storage/craft room with mop sinkA large-detached storage building/workshop in the backyardA covered 1-car carport that doubles as a back porchRecent updates offer peace of mind with the roof replaced approx. 5 years ago and HVAC installed in 2010. Buyers and agents are encouraged to verify all details independently.Your next opportunity is waiting at 612 Summerland Drive. Call today before it’s gone!
Home Details
Home Type
- Single Family
Est. Annual Taxes
- $1,253
Year Built
- Built in 1988
Lot Details
- 0.35 Acre Lot
- Chain Link Fence
- Level Lot
- Back Yard Fenced and Front Yard
Home Design
- Traditional Architecture
- Brick Exterior Construction
- Slab Foundation
- Shingle Roof
Interior Spaces
- 1,864 Sq Ft Home
- 1-Story Property
- Beamed Ceilings
- Ceiling Fan
- Gas Log Fireplace
- Entrance Foyer
- Family Room with Fireplace
- Open-Concept Dining Room
- L-Shaped Dining Room
- Den
- Bonus Room
- Workshop
Kitchen
- Open to Family Room
- Breakfast Bar
- Gas Range
- Tile Countertops
- White Kitchen Cabinets
Flooring
- Wood
- Carpet
- Ceramic Tile
Bedrooms and Bathrooms
- 3 Main Level Bedrooms
- 2 Full Bathrooms
- Shower Only
Laundry
- Laundry Room
- Laundry on main level
- Gas Dryer Hookup
Home Security
- Carbon Monoxide Detectors
- Fire and Smoke Detector
Parking
- Attached Garage
- 1 Carport Space
- Driveway Level
- On-Street Parking
Outdoor Features
- Covered patio or porch
- Separate Outdoor Workshop
- Shed
Location
- Property is near public transit
- Property is near schools
- Property is near shops
- Property is near the Beltline
Schools
- Holloway Elementary School
- Booker T Washington Middle School
- John L Leflore High School
Utilities
- Central Heating and Cooling System
- Heating System Uses Natural Gas
- 220 Volts
- 110 Volts
- Gas Water Heater
- Phone Available
- Cable TV Available
Community Details
- Summerland Heights Subdivision
- Restaurant
Map
Home Values in the Area
Average Home Value in this Area
Tax History
| Year | Tax Paid | Tax Assessment Tax Assessment Total Assessment is a certain percentage of the fair market value that is determined by local assessors to be the total taxable value of land and additions on the property. | Land | Improvement |
|---|---|---|---|---|
| 2024 | $1,263 | $9,870 | $600 | $9,270 |
| 2023 | $1,263 | $9,350 | $600 | $8,750 |
| 2022 | $864 | $6,800 | $600 | $6,200 |
| 2021 | $864 | $13,600 | $1,200 | $12,400 |
| 2020 | $864 | $13,600 | $1,200 | $12,400 |
| 2019 | $880 | $13,860 | $1,440 | $12,420 |
| 2018 | $880 | $13,860 | $0 | $0 |
| 2017 | $146 | $6,940 | $0 | $0 |
| 2016 | $159 | $7,180 | $0 | $0 |
| 2013 | $143 | $6,600 | $0 | $0 |
Property History
| Date | Event | Price | Change | Sq Ft Price |
|---|---|---|---|---|
| 05/20/2025 05/20/25 | For Sale | $126,000 | +34.8% | $68 / Sq Ft |
| 04/14/2022 04/14/22 | Sold | $93,500 | +3.9% | $50 / Sq Ft |
| 03/07/2022 03/07/22 | Pending | -- | -- | -- |
| 03/02/2022 03/02/22 | For Sale | $90,000 | -- | $48 / Sq Ft |
Purchase History
| Date | Type | Sale Price | Title Company |
|---|---|---|---|
| Warranty Deed | $93,500 | Vaughn David |
Mortgage History
| Date | Status | Loan Amount | Loan Type |
|---|---|---|---|
| Open | $93,500 | Balloon |
Similar Homes in Mobile, AL
Source: Gulf Coast MLS (Mobile Area Association of REALTORS®)
MLS Number: 7586250
APN: 29-07-42-0-002-127
- 2211 Roosevelt St
- 2309 Roosevelt St
- 2309 Roosevelt St Unit 5
- 2253 Downs Ct
- 2250 Downs Ct
- 2303 Rushing Dr
- 687 Welworth St
- 2263 Hathcox St
- 2014 Clinton St
- 2253 Barlow St
- 756 Stanton Rd
- 2020 Tucker St
- 1908 Gloria York Ave
- 1863 N Mott Dr
- 2005 W Mott Dr
- 1858 Martin Place
- 2701 Fillingim St
- 2103 Laxton St
- 1850 N Mott Dr
- 908 Donald St
