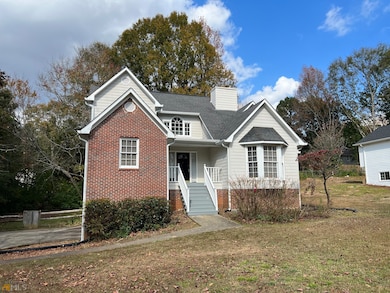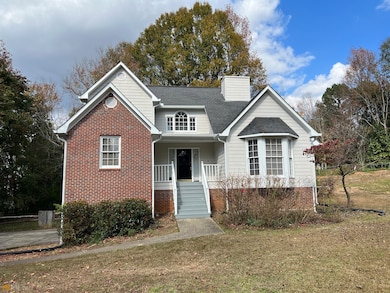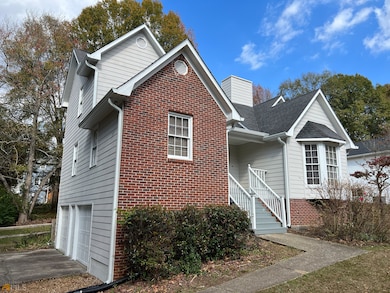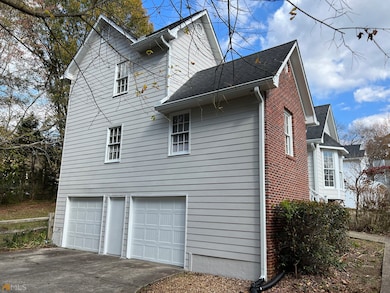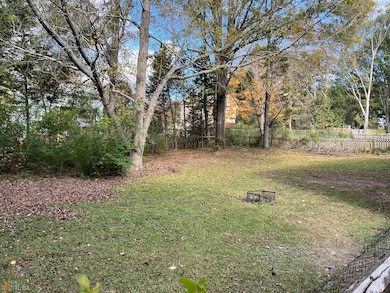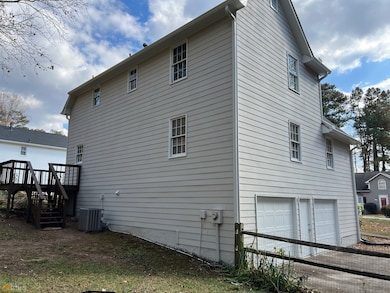612 Sutton Way SW Marietta, GA 30064
West Cobb NeighborhoodHighlights
- Deck
- Seasonal View
- Vaulted Ceiling
- Still Elementary School Rated A
- Private Lot
- Traditional Architecture
About This Home
Discover this rare gem-a beautifully upgraded home in the heart of Marietta's most desirable neighborhood! Bathed in natural light, this bright and sunny residence boasts gorgeous hardwood floors, plush upgraded carpeting, fresh light-colored paint, and an open-concept kitchen that flows seamlessly throughout. The inviting living room is a standout, featuring a cozy fireplace and soaring high ceilings. The chef's kitchen is equipped with premium stainless steel appliances and offers stunning views of the private backyard. Retreat to the luxurious master suite, complete with vaulted ceilings, two spacious closets, a double vanity, a relaxing garden tub, and a separate stand-up shower. You'll also find two additional large bedrooms sharing a full bathroom-all conveniently located on the main floor. Nestled on a peaceful dead-end street for ultimate privacy, this home includes an expansive back deck perfect for outdoor entertaining and a two-car garage for added convenience. Fresh Paint and Carpet.
Home Details
Home Type
- Single Family
Est. Annual Taxes
- $4,619
Year Built
- Built in 1987 | Remodeled
Lot Details
- 0.34 Acre Lot
- Fenced
- Private Lot
- Level Lot
Home Design
- Traditional Architecture
- Bungalow
- Brick Exterior Construction
- Block Foundation
- Brick Frame
- Tar and Gravel Roof
- Concrete Siding
Interior Spaces
- 2-Story Property
- Vaulted Ceiling
- Ceiling Fan
- Factory Built Fireplace
- Family Room with Fireplace
- Formal Dining Room
- Seasonal Views
- Partial Basement
- Laundry in Kitchen
Kitchen
- Country Kitchen
- Breakfast Area or Nook
- Microwave
- Dishwasher
Flooring
- Wood
- Carpet
- Tile
Bedrooms and Bathrooms
- Double Vanity
- Soaking Tub
Parking
- 2 Car Garage
- Parking Storage or Cabinetry
- Side or Rear Entrance to Parking
- Garage Door Opener
- Drive Under Main Level
Eco-Friendly Details
- Energy-Efficient Thermostat
Outdoor Features
- Deck
- Patio
Schools
- Still Elementary School
- Lovinggood Middle School
- Hillgrove High School
Utilities
- Cooling Available
- Central Heating
- Heating System Uses Natural Gas
- Underground Utilities
- Gas Water Heater
Listing and Financial Details
- Security Deposit $2,150
- 12-Month Min and 36-Month Max Lease Term
- $75 Application Fee
- Tax Lot 19
Community Details
Overview
- Property has a Home Owners Association
- Suttons Mill Subdivision
Pet Policy
- Pets Allowed
- Pet Deposit $500
Map
Source: Georgia MLS
MLS Number: 10619779
APN: 19-0098-0-028-0
- 2301 Alexander Farms Ct SW
- 2675 Bolton Abbey Dr SW
- 2792 Achillea Way SW
- 3109 Andora Trail SW
- 399 W Sandtown Rd SW
- 491 Winding Ridge Cir SW
- 611 Alexander Farms Ln SW
- 539 Winding Ridge Cir SW
- 946 Steadman Terrace SW
- 818 Andora Way SW
- 2722 Sandy Irwin Ct SW
- 1004 Villa Rica Rd SW
- 3045 Moss Stone Ln SW
- 3298 Sundown Ct SW
- 2550 Big Oaks Dr SW
- 3003 Lawson Dr
- 3054 Mountain Shadow Way
- 373 Flatstone Way
- 3061 Hallman Cir SW
- 3561 Ernest W Barrett Pkwy SW
- 612 Sutton Way SW
- 3067 Old Dallas Rd SW
- 2047 Arbor Forest Dr SW
- 1097 Kearney Ln
- 3172 Bob Cox Rd NW
- 1898 Winding Creek Ln SW
- 1958 Lola Ln SW
- 3024 Bob Cox Rd NW
- 3772 Villa Ct
- 3746 Lavilla Dr
- 155 Rock Garden Terrace N W
- 3283 Fruitwood Ln
- 179 Mount Calvary Rd NW
- 179 Mt Calvary Rd
- 2196 Major Loring Way SW Unit ID1234839P
- 2196 Major Loring Way SW
- 1361 Willowbrook Dr SW
- 3074 Dover Ln NW
- 1405 Mcquiston Ct SW
- 2003 Hascall Ridge Ct SW

