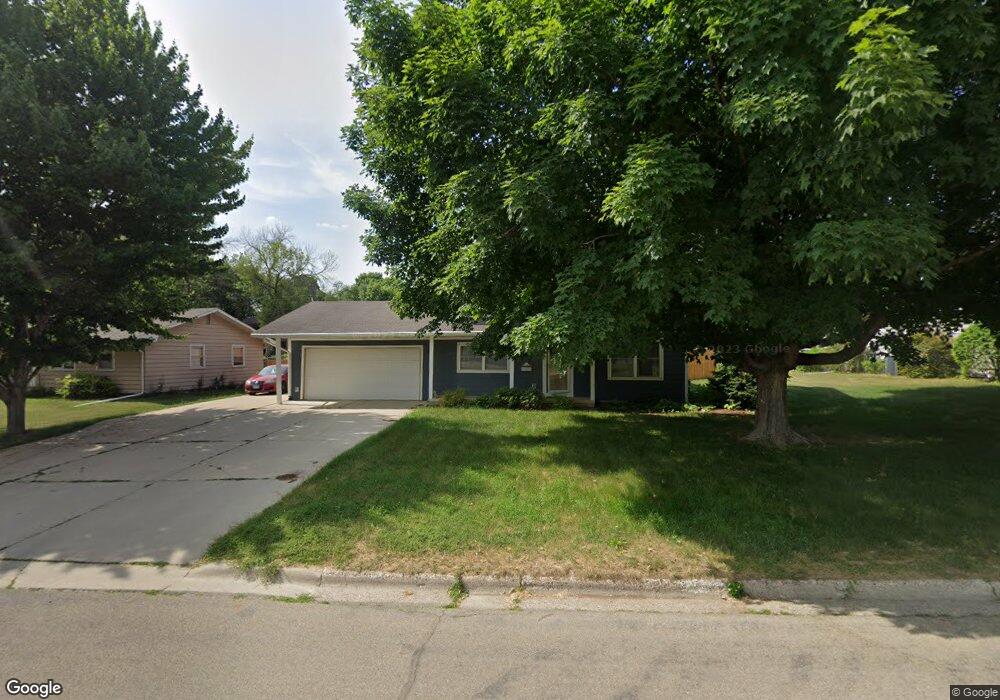612 Tatepaha Blvd Faribault, MN 55021
Estimated Value: $332,000 - $365,000
5
Beds
2
Baths
1,922
Sq Ft
$182/Sq Ft
Est. Value
About This Home
This home is located at 612 Tatepaha Blvd, Faribault, MN 55021 and is currently estimated at $350,628, approximately $182 per square foot. 612 Tatepaha Blvd is a home located in Rice County with nearby schools including Jefferson Elementary School, Faribault Middle School, and Faribault Senior High School.
Ownership History
Date
Name
Owned For
Owner Type
Purchase Details
Closed on
May 27, 2022
Sold by
Garcia Tosca Moises and Carlisle-Garcia Madison
Bought by
Moran De La Torre Maria
Current Estimated Value
Home Financials for this Owner
Home Financials are based on the most recent Mortgage that was taken out on this home.
Original Mortgage
$321,077
Outstanding Balance
$231,482
Interest Rate
4.32%
Mortgage Type
New Conventional
Estimated Equity
$119,146
Purchase Details
Closed on
Apr 15, 2022
Sold by
Tosca Garcia S and Tosca Madison S
Bought by
Dela Torre Maria D Moran
Home Financials for this Owner
Home Financials are based on the most recent Mortgage that was taken out on this home.
Original Mortgage
$321,077
Outstanding Balance
$231,482
Interest Rate
4.32%
Mortgage Type
New Conventional
Estimated Equity
$119,146
Purchase Details
Closed on
Aug 27, 2021
Sold by
Piran Valentino M and Piran Nancy L
Bought by
Tosca Moises Garcia and Carlisle Garcia Madison
Home Financials for this Owner
Home Financials are based on the most recent Mortgage that was taken out on this home.
Original Mortgage
$287,878
Interest Rate
2.7%
Mortgage Type
USDA
Purchase Details
Closed on
Nov 6, 2020
Sold by
Bladine Brian L and Bladine Sarah M
Bought by
Piran Valentine M and Piran Nancy L
Home Financials for this Owner
Home Financials are based on the most recent Mortgage that was taken out on this home.
Original Mortgage
$226,350
Interest Rate
2.8%
Mortgage Type
New Conventional
Purchase Details
Closed on
Oct 15, 2004
Sold by
Herlsgaard Craig M and Sylvia Herlsgaard G
Bought by
Bladine Brian L and Bladine Sarah M
Create a Home Valuation Report for This Property
The Home Valuation Report is an in-depth analysis detailing your home's value as well as a comparison with similar homes in the area
Home Values in the Area
Average Home Value in this Area
Purchase History
| Date | Buyer | Sale Price | Title Company |
|---|---|---|---|
| Moran De La Torre Maria | $327,000 | -- | |
| Dela Torre Maria D Moran | $327,000 | New Title Company Name | |
| Tosca Moises Garcia | $285,000 | Title Specialists Inc | |
| Piran Valentine M | $251,500 | Northstar Title Group Llc | |
| Bladine Brian L | $185,000 | -- | |
| Piran Valentino Valentino | $251,500 | -- |
Source: Public Records
Mortgage History
| Date | Status | Borrower | Loan Amount |
|---|---|---|---|
| Open | Dela Torre Maria D Moran | $321,077 | |
| Closed | Moran De La Torre Maria | $321,077 | |
| Previous Owner | Dela Torre Maria D Moran | $321,077 | |
| Previous Owner | Tosca Moises Garcia | $287,878 | |
| Previous Owner | Piran Valentine M | $226,350 | |
| Closed | Piran Valentino Valentino | $282,000 |
Source: Public Records
Tax History
| Year | Tax Paid | Tax Assessment Tax Assessment Total Assessment is a certain percentage of the fair market value that is determined by local assessors to be the total taxable value of land and additions on the property. | Land | Improvement |
|---|---|---|---|---|
| 2025 | $3,604 | $318,100 | $74,900 | $243,200 |
| 2024 | $3,604 | $282,000 | $68,400 | $213,600 |
| 2023 | $3,144 | $282,000 | $68,400 | $213,600 |
| 2022 | $2,646 | $268,100 | $68,400 | $199,700 |
| 2021 | $2,234 | $216,500 | $55,600 | $160,900 |
| 2020 | $2,122 | $186,200 | $49,200 | $137,000 |
| 2019 | $1,962 | $181,000 | $48,000 | $133,000 |
| 2018 | $1,884 | $167,600 | $43,600 | $124,000 |
| 2017 | $1,818 | $158,700 | $41,500 | $117,200 |
| 2016 | $1,820 | $149,900 | $39,300 | $110,600 |
| 2015 | $1,738 | $147,300 | $39,300 | $108,000 |
| 2014 | -- | $147,600 | $39,300 | $108,300 |
Source: Public Records
Map
Nearby Homes
- 620 Tatepaha Blvd
- 530 Tatepaha Blvd
- 627 Olander St
- 621 Olander St
- 702 Tatepaha Blvd
- 607 Tatepaha Blvd
- 526 Tatepaha Blvd
- 703 Olander St
- 615 Olander St
- 617 Tatepaha Blvd
- 520 Tatepaha Blvd
- 708 Tatepaha Blvd
- 701 Tatepaha Blvd
- 710 6th Ave SW
- 607 Olander St
- 523 Tatepaha Blvd
- 711 Olander St
- 512 Tatepaha Blvd
- 707 Tatepaha Blvd
- 714 Tatepaha Blvd
