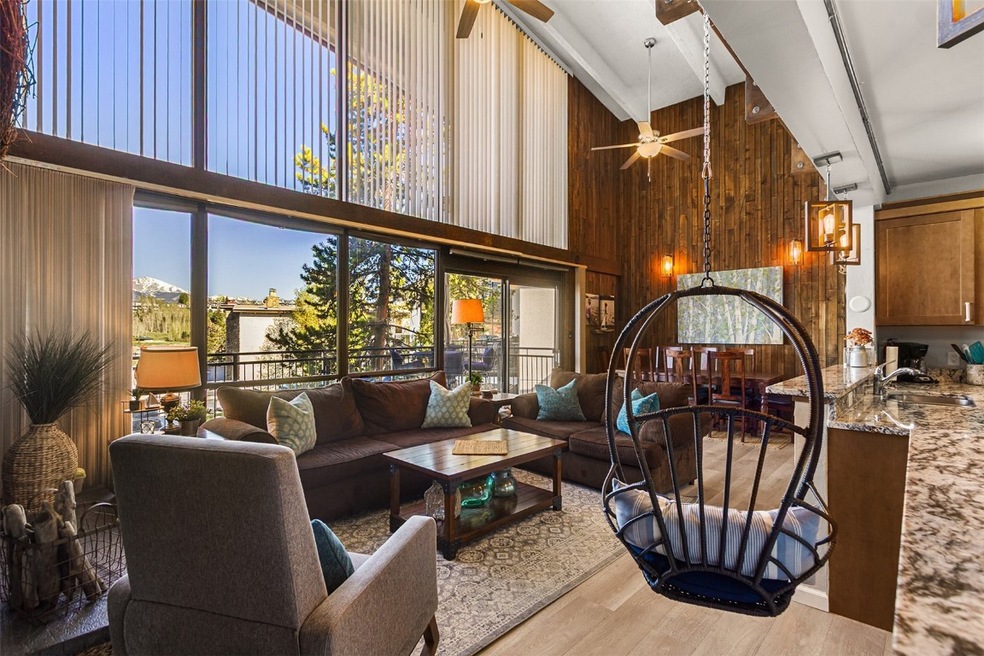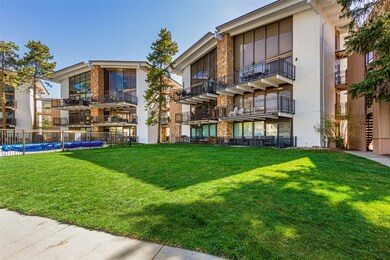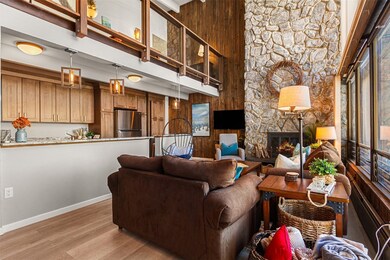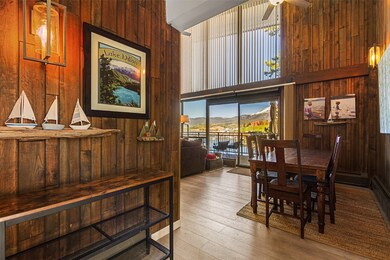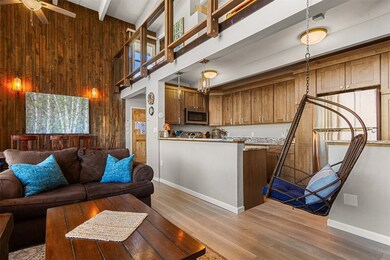Welcome to your dream lakefront home, a rare top-floor, remodeled, two-level condo offering breathtaking panoramic views of snow-capped peaks, Lake Dillon, and the Marina. With a large private deck overlooking the heated seasonal pool and lake, it’s the perfect setting for morning coffee, sunset dinners, and unforgettable gatherings with friends and family.This spacious 4-bedroom, 4-bath residence blends comfort with functionality as each bedroom features its own en-suite bath. The vaulted ceilings and soaring windows flood the great room and loft with natural light, bring the outdoors in. A versatile lofted area overlooks the expansive great room, ideal for work or entertainment.The open-concept living space includes a fully remodeled kitchen with modern finishes and a layout designed for easy cooking and entertaining. The spacious great room features massive windows and a floor to ceiling rock fireplace. The secure interior and exterior owner closets offer excellent storage for ski gear, bikes, paddleboards. Step outside to enjoy direct access to summer paddleboarding, kayaking, and lakeside strolls. Relax in the lakefront hot tub, swim in the heated outdoor pool, or bike the scenic recreation path to the Dillon Amphitheater, Marina, or town. Golf at five nearby mountain courses or explore five world-class ski resort, all within a 30 minute drive.A professionally managed HOA ensures peace of mind with on-site maintenance, snow removal, parking, trash and recycling collection, amenity upkeep, and landscaping. HOA dues include heat. Short-term rentals are allowed, making this a perfect blend of lifestyle and investment.Come see why this lakefront gem is one of Dillon’s most sought-after properties.

