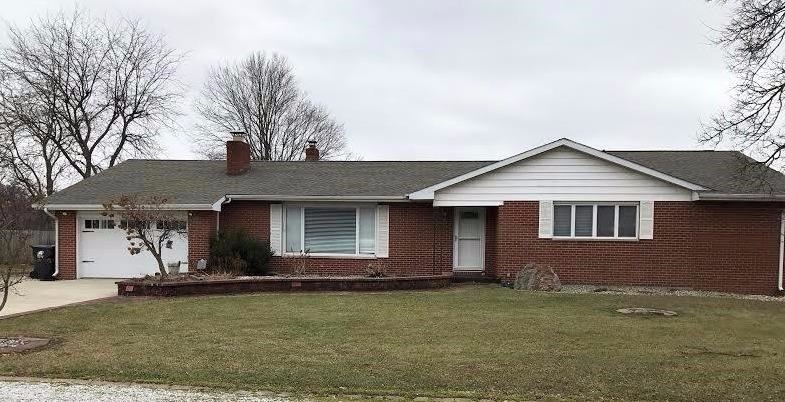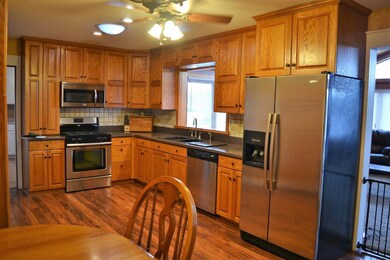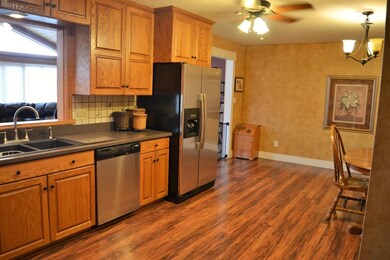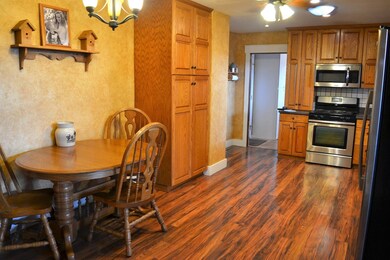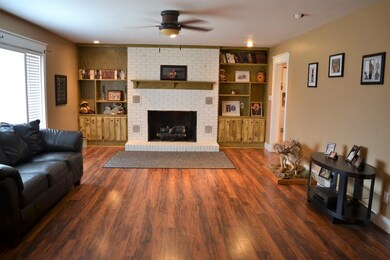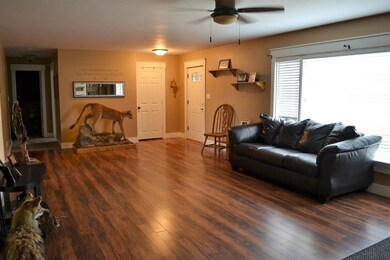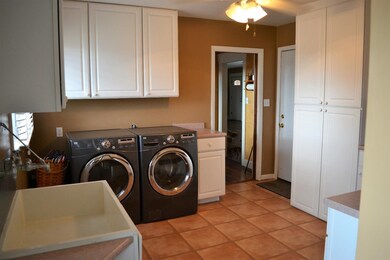
612 Terrace Dr Winamac, IN 46996
Estimated Value: $255,415 - $355,000
Highlights
- Pool House
- Ranch Style House
- Great Room
- Deck
- Cathedral Ceiling
- Den
About This Home
As of May 2017Must see beautiful move-in ready one story brick home! Kitchen is spacious with oak cabinets and stainless steel appliances. Opens up to magnificent great room with lofted ceilings, beautiful wood trim, & large windows overlooking fenced in pool & landscaped backyard pond. Living room has wood floors with stately brick fireplace surrounded by built-in book shelves, recessed & dimming lights, and large window looking into front yard. Master bedroom is spacious with his & her's closets, large windows with wood blinds, and master bath with stand up shower. Office/4th bedroom has gorgeous built-in oak corner desk as well as wardrobe & drawers with window that overlooks pool. Bedroom 2 & 3 are extremely large with plenty of closet space. Laundry room is perfectly placed off of garage with lots of built in cabinets & ironing board, large sink, & washer & dryer. Basement is dry and has lots of storage shelves & cabinets to stay organized! Beautiful home awaiting a beautiful family!
Last Agent to Sell the Property
RE/MAX Select Realty License #RB16001784 Listed on: 01/30/2017

Home Details
Home Type
- Single Family
Est. Annual Taxes
- $809
Year Built
- Built in 1970
Lot Details
- 0.7 Acre Lot
- Lot Dimensions are 95 x 286
- Fenced
Parking
- 1 Car Attached Garage
- Garage Door Opener
- Off-Street Parking
Home Design
- Ranch Style House
- Brick Exterior Construction
Interior Spaces
- 2,585 Sq Ft Home
- Cathedral Ceiling
- Great Room
- Living Room with Fireplace
- Den
- Basement
Kitchen
- Country Kitchen
- Oven
- Gas Range
- Range Hood
- Microwave
- Dishwasher
- Disposal
Bedrooms and Bathrooms
- 4 Bedrooms
- En-Suite Primary Bedroom
- Bathroom on Main Level
- 2 Full Bathrooms
Laundry
- Laundry Room
- Laundry on main level
- Dryer
- Washer
Accessible Home Design
- Handicap Accessible
Pool
- Pool House
- In Ground Pool
Outdoor Features
- Deck
- Outdoor Gas Grill
Utilities
- Cooling Available
- Forced Air Heating System
- Heating System Uses Natural Gas
- Water Softener is Owned
Community Details
- Net Lease
Listing and Financial Details
- Assessor Parcel Number 661412341035000
Ownership History
Purchase Details
Home Financials for this Owner
Home Financials are based on the most recent Mortgage that was taken out on this home.Purchase Details
Home Financials for this Owner
Home Financials are based on the most recent Mortgage that was taken out on this home.Purchase Details
Similar Homes in Winamac, IN
Home Values in the Area
Average Home Value in this Area
Purchase History
| Date | Buyer | Sale Price | Title Company |
|---|---|---|---|
| Conn Bradley E | $150,000 | First Federal Savings Bank | |
| Kasten Michael E | -- | None Available | |
| Utes Frank Alan | -- | None Available |
Mortgage History
| Date | Status | Borrower | Loan Amount |
|---|---|---|---|
| Open | Conn Bradley E | $100,000 | |
| Previous Owner | Kasten Michael E | $131,000 | |
| Previous Owner | Utes Frank A | $124,000 |
Property History
| Date | Event | Price | Change | Sq Ft Price |
|---|---|---|---|---|
| 05/05/2017 05/05/17 | Sold | $155,000 | 0.0% | $60 / Sq Ft |
| 04/21/2017 04/21/17 | Pending | -- | -- | -- |
| 01/30/2017 01/30/17 | For Sale | $155,000 | -- | $60 / Sq Ft |
Tax History Compared to Growth
Tax History
| Year | Tax Paid | Tax Assessment Tax Assessment Total Assessment is a certain percentage of the fair market value that is determined by local assessors to be the total taxable value of land and additions on the property. | Land | Improvement |
|---|---|---|---|---|
| 2024 | $1,515 | $206,200 | $16,300 | $189,900 |
| 2023 | $1,414 | $191,700 | $15,100 | $176,600 |
| 2022 | $1,583 | $186,700 | $14,500 | $172,200 |
| 2021 | $1,269 | $153,300 | $14,500 | $138,800 |
| 2020 | $1,322 | $163,800 | $14,100 | $149,700 |
| 2019 | $886 | $160,100 | $14,100 | $146,000 |
| 2018 | $943 | $157,200 | $13,600 | $143,600 |
| 2017 | $866 | $168,400 | $13,600 | $154,800 |
| 2016 | $944 | $164,900 | $13,200 | $151,700 |
| 2014 | $667 | $168,400 | $13,200 | $155,200 |
| 2013 | $667 | $167,200 | $13,200 | $154,000 |
Agents Affiliated with this Home
-
Lisa Malchow

Seller's Agent in 2017
Lisa Malchow
RE/MAX Select Realty
(574) 595-0722
265 Total Sales
Map
Source: Northwest Indiana Association of REALTORS®
MLS Number: GNR408172
APN: 66-14-12-341-035.000-011
- 253 Galbreath Dr
- 257 E Galbreath Dr
- 475 E Decker Dr
- 249 E Galbreath Dr
- 610 N Forest Dr
- 237 E Galbreath Dr
- 800 E Oak View Estate
- 830 E Oak View Estate
- 191 E 50 N
- 614 N Riverside Dr
- 113 N Riverside Dr
- 591 U S 35
- 650 U S 35
- 731 E 25 S
- 213 S Monticello St
- 121 W Spring St
- 731 E County Rd 25 S
- 214 S Market St
- 521 S Riverside Dr
- 537 W 11th St
- 612 Terrace Dr
- 608 Terrace Dr
- 637 Terrace Dr
- 641 Terrace Dr
- 605 E 13th St
- 625 Terrace Dr
- 621 Terrace Dr
- 517 E 13th St
- 649 Terrace Dr
- 657 Terrace Dr
- 342 E Galbreath Dr Unit 5
- 342 E Galbreath Dr Unit 8
- 342 E Galbreath Dr Unit 10
- 342 E Galbreath Dr Unit 16
- 342 E Galbreath Dr Unit 6
- 342 E Galbreath Dr Unit 19
- 342 E Galbreath Dr Unit 7
- 342 E Galbreath Dr Unit 13
- 342 E Galbreath Dr Unit 4
- 342 E Galbreath Dr Unit 17
