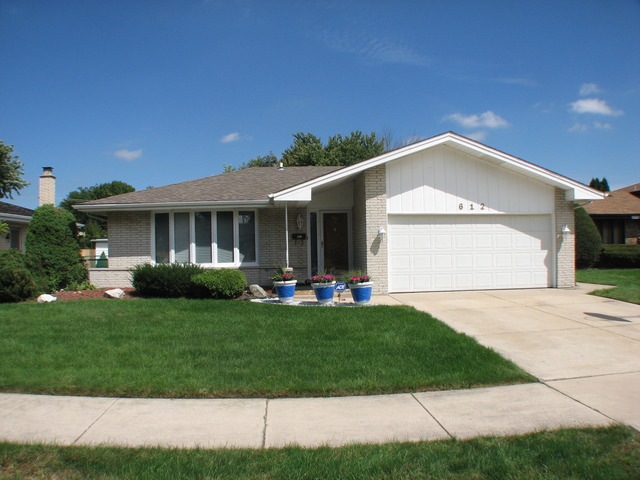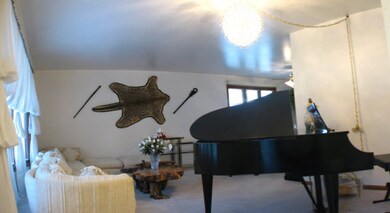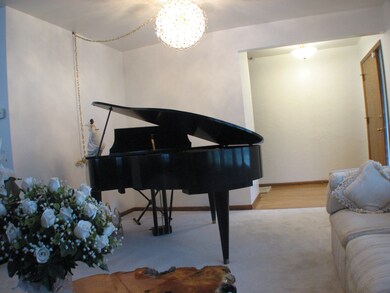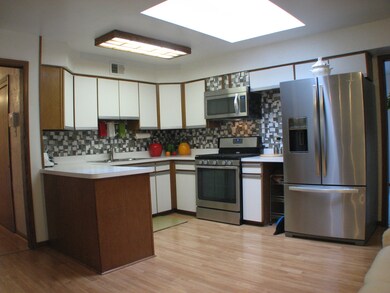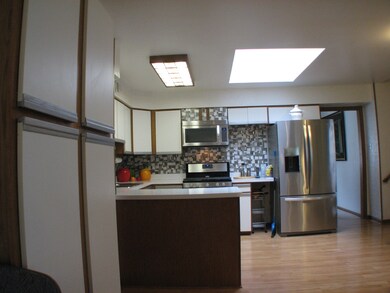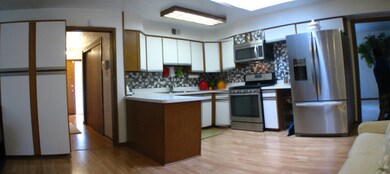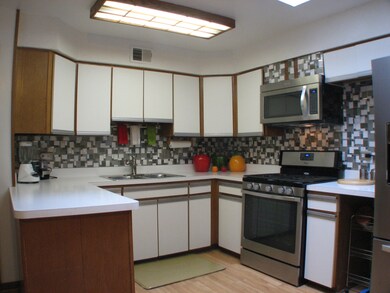
612 Thornwood Dr South Holland, IL 60473
Highlights
- Recreation Room
- Stainless Steel Appliances
- Skylights
- Walk-In Pantry
- Fenced Yard
- 3-minute walk to Thorndale Park
About This Home
As of February 2025Wake up to happiness in this superbly-kept, light and airy plan on a quiet street near public transportation/schools. Brick/aluminum Tri-Level featuring finished basement and large rooms. Space galore. Woodburner fireplace, spacious floorplan. Cheerful family room, recreation room with wet bar, heat-saving thermal glass. Quiet-toned decor, lovely custom drapes, generously large bedrooms. Handy large closets, luxe bathrooms with separate shower, soaking tub. Easy-maintenance stainless steel appliances, breakfast room, formal dining room. Oak cabinets. Attached garage. Patio, garden space. Mature plantings, fully fenced. It's distinctive & delightful!
Home Details
Home Type
- Single Family
Est. Annual Taxes
- $10,116
Year Built
- 1973
Lot Details
- Southern Exposure
- East or West Exposure
- Fenced Yard
Parking
- Attached Garage
- Garage Transmitter
- Garage Door Opener
- Driveway
- Parking Included in Price
- Garage Is Owned
Home Design
- Tri-Level Property
- Brick Exterior Construction
- Slab Foundation
- Asphalt Shingled Roof
- Aluminum Siding
Interior Spaces
- Wet Bar
- Skylights
- Wood Burning Fireplace
- Includes Fireplace Accessories
- Recreation Room
- Laminate Flooring
Kitchen
- Breakfast Bar
- Walk-In Pantry
- Oven or Range
- Microwave
- High End Refrigerator
- Dishwasher
- Stainless Steel Appliances
- Kitchen Island
Bedrooms and Bathrooms
- Bathroom on Main Level
- Soaking Tub
- Separate Shower
Laundry
- Dryer
- Washer
Finished Basement
- Basement Fills Entire Space Under The House
- Crawl Space
Utilities
- Forced Air Heating and Cooling System
- Heating System Uses Gas
- Lake Michigan Water
Additional Features
- North or South Exposure
- Patio
Listing and Financial Details
- Homeowner Tax Exemptions
- $6 Seller Concession
Ownership History
Purchase Details
Home Financials for this Owner
Home Financials are based on the most recent Mortgage that was taken out on this home.Purchase Details
Purchase Details
Purchase Details
Purchase Details
Home Financials for this Owner
Home Financials are based on the most recent Mortgage that was taken out on this home.Purchase Details
Home Financials for this Owner
Home Financials are based on the most recent Mortgage that was taken out on this home.Purchase Details
Home Financials for this Owner
Home Financials are based on the most recent Mortgage that was taken out on this home.Similar Homes in the area
Home Values in the Area
Average Home Value in this Area
Purchase History
| Date | Type | Sale Price | Title Company |
|---|---|---|---|
| Quit Claim Deed | -- | None Listed On Document | |
| Special Warranty Deed | -- | None Listed On Document | |
| Special Warranty Deed | -- | None Listed On Document | |
| Trustee Deed | -- | None Listed On Document | |
| Warranty Deed | $160,000 | Fidelity National Title | |
| Warranty Deed | $110,000 | Chicago Title Insurance Comp | |
| Warranty Deed | $198,000 | Pntn |
Mortgage History
| Date | Status | Loan Amount | Loan Type |
|---|---|---|---|
| Previous Owner | $157,102 | FHA | |
| Previous Owner | $106,236 | New Conventional | |
| Previous Owner | $204,430 | VA |
Property History
| Date | Event | Price | Change | Sq Ft Price |
|---|---|---|---|---|
| 07/18/2025 07/18/25 | For Sale | $314,900 | +71.4% | $173 / Sq Ft |
| 02/28/2025 02/28/25 | Sold | $183,751 | -19.9% | $101 / Sq Ft |
| 01/14/2025 01/14/25 | Pending | -- | -- | -- |
| 12/31/2024 12/31/24 | Price Changed | $229,500 | -10.0% | $126 / Sq Ft |
| 10/28/2024 10/28/24 | For Sale | $255,000 | +59.4% | $140 / Sq Ft |
| 01/22/2019 01/22/19 | Sold | $160,000 | -3.0% | $88 / Sq Ft |
| 11/29/2018 11/29/18 | Pending | -- | -- | -- |
| 11/14/2018 11/14/18 | Price Changed | $164,900 | -17.5% | $91 / Sq Ft |
| 08/14/2018 08/14/18 | For Sale | $199,900 | +81.7% | $110 / Sq Ft |
| 11/04/2013 11/04/13 | Sold | $110,000 | +22.4% | $65 / Sq Ft |
| 12/15/2012 12/15/12 | Pending | -- | -- | -- |
| 10/31/2012 10/31/12 | Price Changed | $89,900 | -10.0% | $53 / Sq Ft |
| 10/19/2012 10/19/12 | For Sale | $99,900 | 0.0% | $59 / Sq Ft |
| 09/24/2012 09/24/12 | Pending | -- | -- | -- |
| 06/22/2012 06/22/12 | For Sale | $99,900 | -- | $59 / Sq Ft |
Tax History Compared to Growth
Tax History
| Year | Tax Paid | Tax Assessment Tax Assessment Total Assessment is a certain percentage of the fair market value that is determined by local assessors to be the total taxable value of land and additions on the property. | Land | Improvement |
|---|---|---|---|---|
| 2024 | $10,116 | $22,000 | $3,960 | $18,040 |
| 2023 | $9,957 | $22,000 | $3,960 | $18,040 |
| 2022 | $9,957 | $16,871 | $3,420 | $13,451 |
| 2021 | $9,562 | $16,871 | $3,420 | $13,451 |
| 2020 | $9,018 | $16,871 | $3,420 | $13,451 |
| 2019 | $9,158 | $16,774 | $2,880 | $13,894 |
| 2018 | $8,743 | $16,774 | $2,880 | $13,894 |
| 2017 | $3,840 | $16,774 | $2,880 | $13,894 |
| 2016 | $5,016 | $15,112 | $2,700 | $12,412 |
| 2015 | $5,100 | $15,112 | $2,700 | $12,412 |
| 2014 | $5,877 | $15,112 | $2,700 | $12,412 |
| 2013 | $5,771 | $15,976 | $2,700 | $13,276 |
Agents Affiliated with this Home
-
Richard Balauag

Seller's Agent in 2025
Richard Balauag
Citypoint Illinois LLC
(224) 381-6226
1 in this area
116 Total Sales
-
Trevor Nightengale

Seller's Agent in 2025
Trevor Nightengale
Basis Real Estate Group
(708) 203-7951
3 in this area
210 Total Sales
-
Marcin Chojnacki

Buyer's Agent in 2025
Marcin Chojnacki
Citypoint Illinois LLC
(630) 329-7800
5 in this area
123 Total Sales
-
Milton Payton

Seller's Agent in 2019
Milton Payton
RE/MAX 10
(708) 351-6675
43 Total Sales
-
Marilyn Payton
M
Seller Co-Listing Agent in 2019
Marilyn Payton
RE/MAX 10
(708) 351-6674
27 Total Sales
-
Alex Fenske

Buyer's Agent in 2019
Alex Fenske
Keller Williams Preferred Rlty
(708) 808-0220
1 in this area
161 Total Sales
Map
Source: Midwest Real Estate Data (MRED)
MLS Number: MRD10053154
APN: 29-27-208-012-0000
- 17124 Langley Ave
- 17107 Evans Dr
- 16961 Parkside Ave
- 17148 Evans Dr
- 16927 Langley Ave
- 636 E 173rd St
- 456 E 170th St
- 16850 School St
- 949 E 170th St
- 16832 School St
- 16921 Ingleside Ave
- 537 E 168th St
- 924 E 169th St
- 16816 S Park Ave
- 432 E 168th Place
- 1030 E 170th St
- 1007 E 169th St
- 324 E 173rd Place
- 243 E 170th St
- 16651 Cottage Grove Ave
