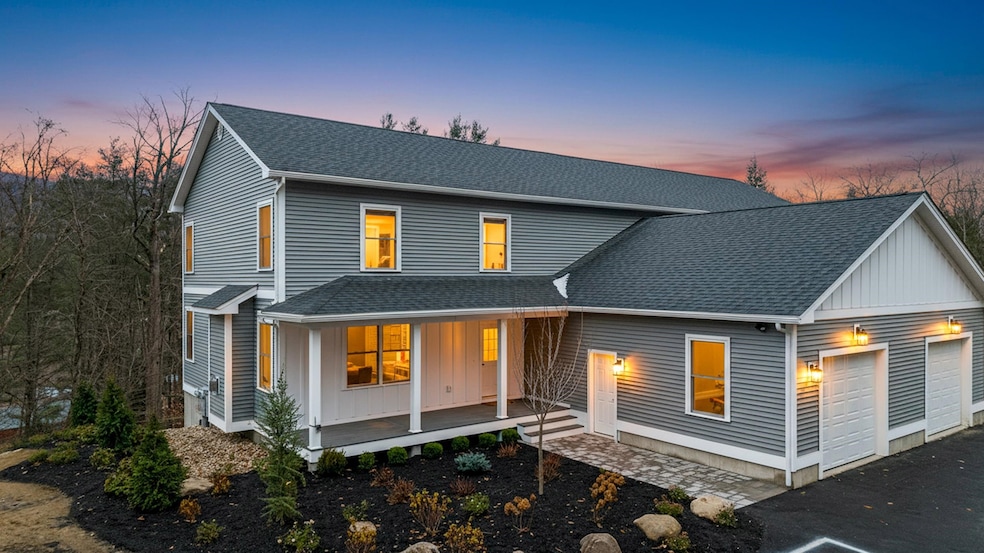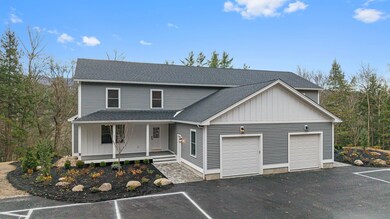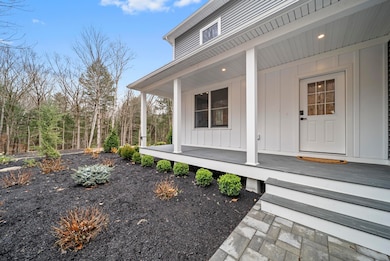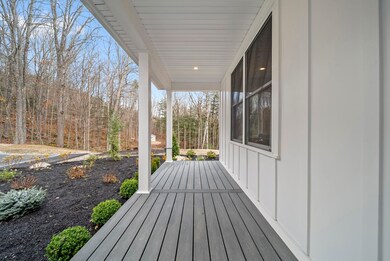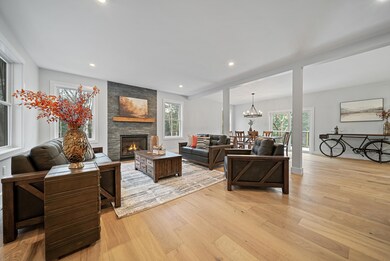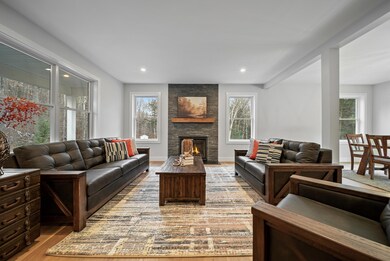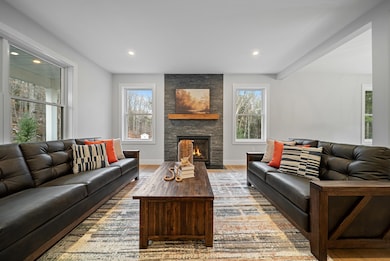612 Upper Mad River Rd Unit A Thornton, NH 03285
Estimated payment $5,633/month
Highlights
- New Construction
- Heated Floors
- 6 Acre Lot
- Thornton Central School Rated A-
- Waterfront
- Stream or River on Lot
About This Home
** JUST COMPLETED IN TIME FOR SKI SEASON ** Discover your dream mountain retreat in this stunning new construction townhome, ideally located in the heart of Thornton, New Hampshire. Built by an experienced custom home builder, this property offers 3,000 sq/ft of thoughtfully designed living space. With 4 bedrooms 3.5 baths and a fished lower level with a walkout to a beautiful paved patio. The perfect blend of luxury, comfort, and low-maintenance living. Just a scenic 20-minute drive to the renowned Waterville Valley Resort, you'll have world-class skiing, snowboarding, and winter festivities at your fingertips. But the adventure doesn't end when the snow melts. This four-season paradise offers a plethora of outdoor activities all year round. In the warmer months, explore miles of hiking and biking trails in the White Mountain National Forest, tee off at nearby championship golf courses like Owl's Nest Resort, or enjoy a day of kayaking, fishing, or swimming on the Pemi River and the many pristine surrounding lakes.This is more than a home, it's a lifestyle. Enjoy the peace and tranquility of the mountains, with the convenience of being just a short drive from the vibrant communities of Campton and Plymouth. Whether you're seeking a seasonal escape or a year-round residence, this exceptional new build offers the perfect home base for all your White Mountain adventures...
Listing Agent
Jason Mitchell Group Brokerage Phone: 774-826-8320 License #079190 Listed on: 08/01/2025
Townhouse Details
Home Type
- Townhome
Year Built
- Built in 2025 | New Construction
Lot Details
- Waterfront
- Property fronts a private road
- Wooded Lot
Parking
- 1 Car Direct Access Garage
- Shared Driveway
Home Design
- Concrete Foundation
- Wood Frame Construction
- Shingle Roof
- Vinyl Siding
Interior Spaces
- Property has 2 Levels
- Ceiling Fan
- Natural Light
- Window Screens
- Mud Room
- Entrance Foyer
- Family Room
- Living Room
- Combination Kitchen and Dining Room
Kitchen
- Microwave
- Dishwasher
- Kitchen Island
Flooring
- Heated Floors
- Tile
- Vinyl Plank
Bedrooms and Bathrooms
- 4 Bedrooms
- En-Suite Primary Bedroom
- En-Suite Bathroom
- Walk-In Closet
Laundry
- Laundry Room
- Washer and Dryer Hookup
Basement
- Walk-Out Basement
- Basement Fills Entire Space Under The House
- Interior Basement Entry
Home Security
Outdoor Features
- Stream or River on Lot
- Balcony
- Patio
Schools
- Thornton Central Elementary And Middle School
- Plymouth Regional High School
Utilities
- Forced Air Heating and Cooling System
- Programmable Thermostat
- Underground Utilities
- The river is a source of water for the property
- Private Water Source
- Shared Water Source
- Drilled Well
- Septic Tank
- Septic Design Available
- Shared Sewer
- Leach Field
Listing and Financial Details
- Tax Block 027
- Assessor Parcel Number 234
Community Details
Overview
- Snow Cap Condos
- Snow Cap Condominium Subdivision
Recreation
- Trails
Security
- Carbon Monoxide Detectors
Map
Home Values in the Area
Average Home Value in this Area
Property History
| Date | Event | Price | List to Sale | Price per Sq Ft |
|---|---|---|---|---|
| 09/25/2025 09/25/25 | Price Changed | $899,000 | -2.8% | $300 / Sq Ft |
| 08/01/2025 08/01/25 | For Sale | $924,900 | -- | $308 / Sq Ft |
Source: PrimeMLS
MLS Number: 5054633
- 612 Upper Mad River Rd Unit B
- 612 Upper Mad River Rd Unit C
- 911 New Hampshire 49
- 11 Weeping Birches Ln
- 000 Upper Mad River Rd Unit 7
- 36 Briarcliff Cir
- 110 Tamarack Rd
- 34 Liberty Ln Unit 2
- 1 Condo Rd Unit 1
- 18 Condo Rd Unit 1
- 89 Woodwinds Dr
- 129 Hodgeman Hill Rd
- 0 Checkerberry Ridge Rd Unit 142
- C100 Hodgeman Hill Rd
- 14 Parker Rd Unit C-2
- Map 231 Woodwinds Dr
- 88 Donovan Farm Rd
- 37 Pegwood Hill Rd
- 136 Summit Dr
- 00 Summit Dr Unit 24
- 54 Welch View Dr
- 28 Condo Rd Unit 1
- 162 Pond Rd
- 15 Broomstick Ln
- 55 Lafayette Rd Unit 2
- 53 Sunrise Hill Rd
- 55 Mountain River Ave Unit uniit 24
- 2014 US Route 3
- 2014 US Route 3
- 146 Ellsworth Hill Rd Unit A
- 6 Windsor Hill Way
- 6 Bear Brook Ln Unit J-3
- 4 Jack O'Lantern Dr Unit 31
- 23 Black Bear Rd Unit 202
- 10 Avalanche Way Unit 12
- 1033 Daniel Webster Hwy
- 168 Coolidge Farm Rd
- 7 Paugus Rd
- 5 Bayley Ave
- 60 Highland St
