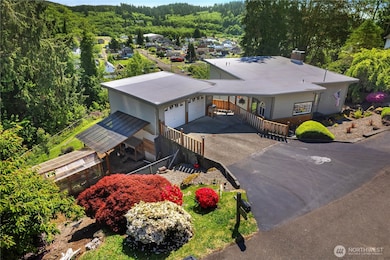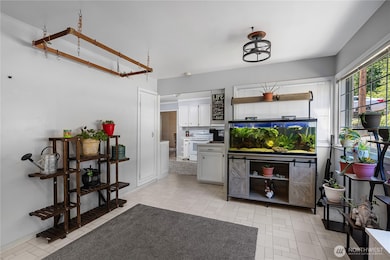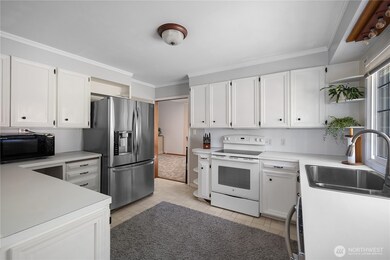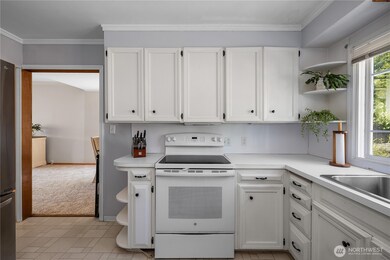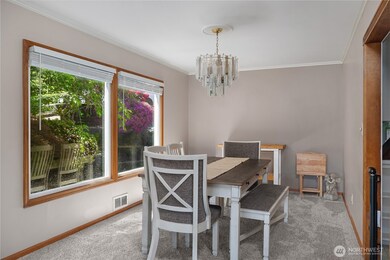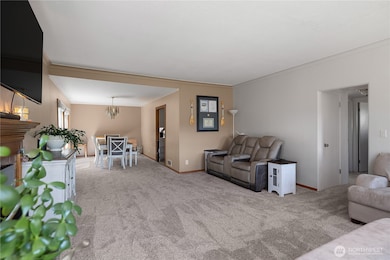
$410,000
- 5 Beds
- 2 Baths
- 2,962 Sq Ft
- 411 Gale St
- Hoquiam, WA
This unique home, solidly constructed by Arnie Holm, boasts stunning Hoquiam views and a touch of midcentury modern charm. The main floor features a kitchen with a breakfast nook, a formal dining room, three bedrooms, and a full bathroom. The lower level offers a spacious bonus room with a full bar, a large utility room, a fourth bedroom, a 3/4 bathroom, a work/hobby area, extra storage, and a
Clinton Potter Realty ONE Group All Stars

