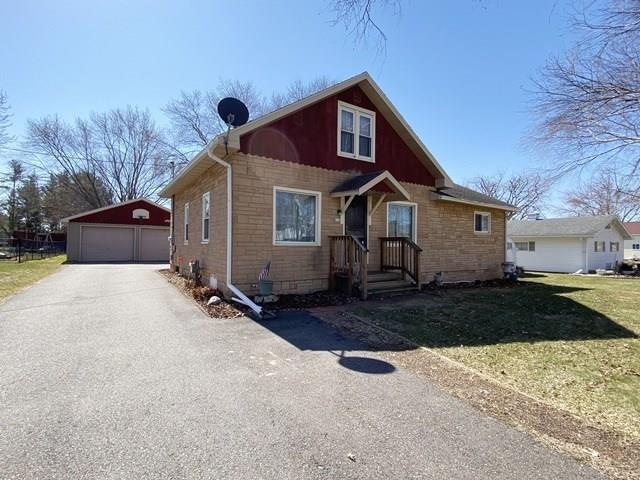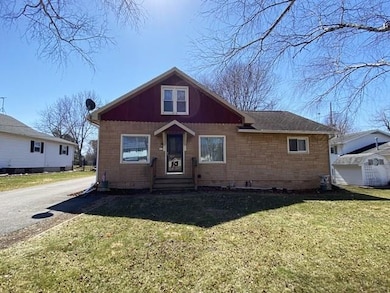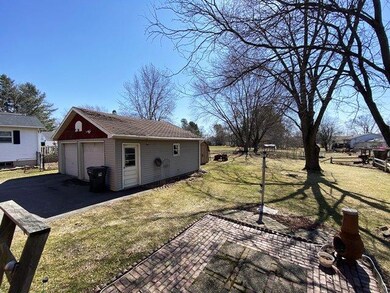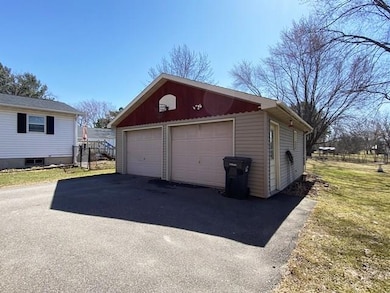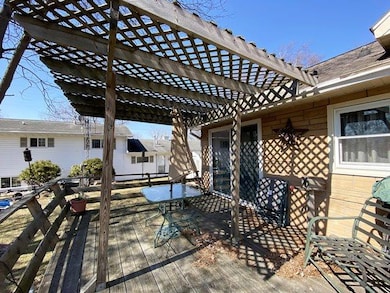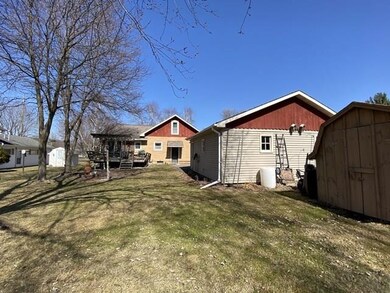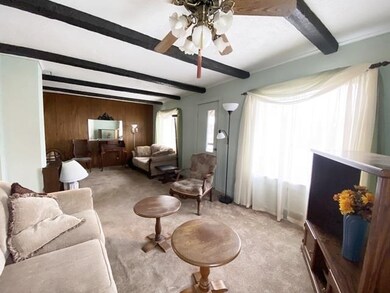
612 W 14th St Marshfield, WI 54449
Estimated Value: $184,930 - $232,000
Highlights
- Cape Cod Architecture
- Deck
- Main Floor Bedroom
- Marshfield High School Rated A
- Wood Flooring
- Lower Floor Utility Room
About This Home
As of June 2021Solid West Side 5 bedroom, 2 bath home awaits you! Bring your decorating ideas and see the different possibilities of your new home. Main floor could have the smaller bedrooms serve as an office and/or family room with patio doors to the deck overlooking the back yard. Another main floor bedroom is a plus. Kitchen comes with appliances and custom oak cabinets. Nice sized living room with the beamed ceiling and upstairs could be a large main bedroom suite or 2 separate bedrooms. There is a finished area in the lower along with the laundry room. Home Warranty included! Detached 2 car garage and a nice sized lot can be yours today!
Home Details
Home Type
- Single Family
Est. Annual Taxes
- $2,446
Year Built
- Built in 1900
Lot Details
- 0.27 Acre Lot
- Lot Dimensions are 71x167
Home Design
- Cape Cod Architecture
- Shingle Roof
- Wood Siding
- Vinyl Siding
- Stone Exterior Construction
Interior Spaces
- 1.5-Story Property
- Beamed Ceilings
- Ceiling Fan
- Lower Floor Utility Room
Kitchen
- Electric Oven or Range
- Cooktop
- Dishwasher
Flooring
- Wood
- Carpet
- Tile
- Vinyl
Bedrooms and Bathrooms
- 4 Bedrooms
- Main Floor Bedroom
- Walk Through Bedroom
- Bathroom on Main Level
- 2 Full Bathrooms
Laundry
- Laundry on lower level
- Dryer
- Washer
Partially Finished Basement
- Basement Fills Entire Space Under The House
- Sump Pump
- Block Basement Construction
- Basement Storage
Parking
- 2 Car Detached Garage
- Garage Door Opener
- Driveway
Outdoor Features
- Deck
- Patio
- Storage Shed
Utilities
- Forced Air Heating and Cooling System
- Natural Gas Water Heater
- Public Septic
Listing and Financial Details
- Assessor Parcel Number 3303525B
Similar Homes in Marshfield, WI
Home Values in the Area
Average Home Value in this Area
Mortgage History
| Date | Status | Borrower | Loan Amount |
|---|---|---|---|
| Closed | Ford James | $132,554 |
Property History
| Date | Event | Price | Change | Sq Ft Price |
|---|---|---|---|---|
| 06/11/2021 06/11/21 | Sold | $135,000 | +0.1% | $86 / Sq Ft |
| 04/13/2021 04/13/21 | Price Changed | $134,900 | -3.6% | $85 / Sq Ft |
| 03/24/2021 03/24/21 | For Sale | $139,900 | -- | $89 / Sq Ft |
Tax History Compared to Growth
Tax History
| Year | Tax Paid | Tax Assessment Tax Assessment Total Assessment is a certain percentage of the fair market value that is determined by local assessors to be the total taxable value of land and additions on the property. | Land | Improvement |
|---|---|---|---|---|
| 2024 | $2,798 | $161,000 | $33,300 | $127,700 |
| 2023 | $2,467 | $161,000 | $33,300 | $127,700 |
| 2022 | $2,388 | $98,000 | $23,100 | $74,900 |
| 2021 | $2,230 | $98,000 | $23,100 | $74,900 |
| 2020 | $2,245 | $98,000 | $23,100 | $74,900 |
| 2019 | $2,135 | $98,000 | $23,100 | $74,900 |
| 2018 | $2,072 | $98,000 | $23,100 | $74,900 |
| 2017 | $2,090 | $98,000 | $23,100 | $74,900 |
| 2016 | $2,075 | $98,000 | $23,100 | $74,900 |
| 2015 | $2,078 | $98,000 | $23,100 | $74,900 |
Agents Affiliated with this Home
-
Sue Decker

Seller's Agent in 2021
Sue Decker
BROCK AND DECKER REAL ESTATE, LLC
(715) 305-6096
372 Total Sales
-
Cheri Barnett

Buyer's Agent in 2021
Cheri Barnett
RE/MAX
(715) 506-0610
179 Total Sales
Map
Source: Central Wisconsin Multiple Listing Service
MLS Number: 22101223
APN: 33-03525B
- 604 W 13th St
- 417 Wildwood Ct
- 000 Mill Creek Rd
- Parcel 3301962 9th St
- 1509 N North Hills Ave
- Lot #1 Meadow Ave
- Lot 34 Daniels Addition
- Lot 32 Daniels Addition
- 1100 W 17th St
- 1002 W 8th St
- 508 W 8th St
- 1110 W 7th St
- 1111 S Cedar Ave
- 605 S Adams Ave
- 1112 W 6th St
- 407 E 20th St
- 1005 W 5th St
- 507 W 5th St
- 109 E 6th St
- 312 W 4th St
- 612 W 14th St
- 610 W 14th St
- 1401 S Adams Ave
- 608 W 14th St
- 1409 S Adams Ave
- 609 W 14th St
- 702 W 14th St
- 607 W 14th St
- 605-607 W 14th St
- 1413 S Adams Ave
- 611 W 14th St
- 601 W 14th St
- 601 W 14th St
- 603 W 14th St
- 602 W 14th St
- 701 W 14th St
- 1419 S Adams Ave
- 512 W 14th St
- 1301-1303 S Adams Ave
- 1301 S Adams Ave Unit 13011303
