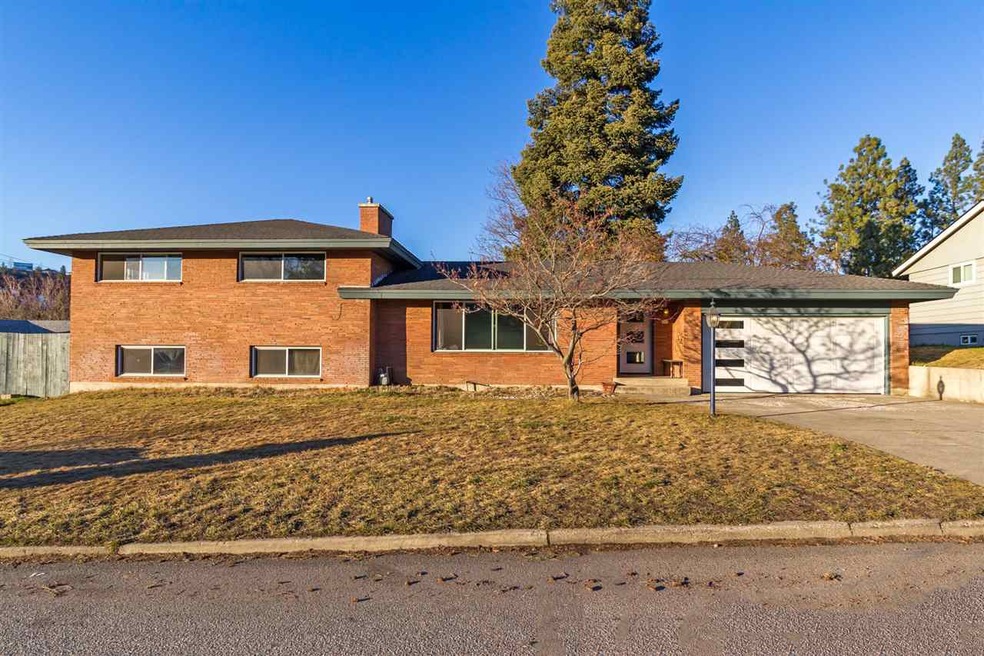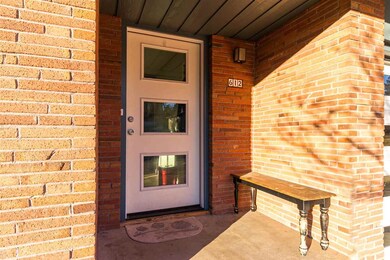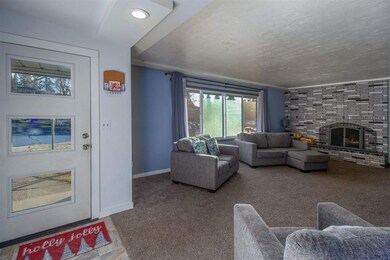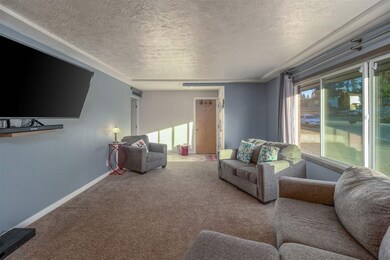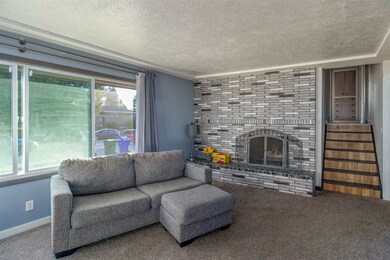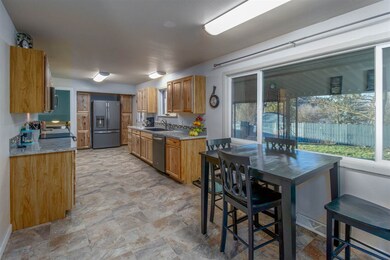
612 W Cascade Way Spokane, WA 99208
Town and Country NeighborhoodHighlights
- RV Access or Parking
- Contemporary Architecture
- 2 Fireplaces
- Northwood Middle School Rated A-
- Territorial View
- 2 Car Attached Garage
About This Home
As of April 2020Stunning Remodeled Town and Country Brick Home with lots of great upgrades including new hickory cabinets, and gorgeous black stainless steel appliances. Brand new windows throughout with maintenance free trim, a new front door and garage door. Cozy back yard provides a covered patio for bbqing, spacious yard for pets or evening fun and a deck overlooking the properties private hillside with a great view. All located in the Mead School District.
Last Agent to Sell the Property
Cathy Chaffin REALTOR
Selkirk Residential License #79786 Listed on: 02/13/2020
Last Buyer's Agent
Brynn Rea
Redfin License #113892

Home Details
Home Type
- Single Family
Est. Annual Taxes
- $2,846
Year Built
- Built in 1960
Lot Details
- 0.31 Acre Lot
- Back Yard Fenced
- Level Lot
- Sprinkler System
- Hillside Location
- Landscaped with Trees
Home Design
- Contemporary Architecture
- Brick Exterior Construction
- Composition Roof
Interior Spaces
- 2,864 Sq Ft Home
- 4-Story Property
- 2 Fireplaces
- Wood Burning Fireplace
- Dining Room
- Territorial Views
- Partially Finished Basement
- Laundry in Basement
Kitchen
- Free-Standing Range
- Microwave
- Dishwasher
Bedrooms and Bathrooms
- 5 Bedrooms
- Primary bedroom located on second floor
- Dual Closets
- 3 Bathrooms
Parking
- 2 Car Attached Garage
- Garage Door Opener
- Off-Street Parking
- RV Access or Parking
Outdoor Features
- Storage Shed
Schools
- Evergreen Elementary School
- Northwood Middle School
- Mead High School
Utilities
- Forced Air Heating and Cooling System
- Heating System Uses Gas
- 200+ Amp Service
- Gas Water Heater
- Internet Available
- Cable TV Available
Community Details
- Building Patio
- Community Deck or Porch
Listing and Financial Details
- Assessor Parcel Number 36194.0420
Ownership History
Purchase Details
Home Financials for this Owner
Home Financials are based on the most recent Mortgage that was taken out on this home.Purchase Details
Home Financials for this Owner
Home Financials are based on the most recent Mortgage that was taken out on this home.Purchase Details
Home Financials for this Owner
Home Financials are based on the most recent Mortgage that was taken out on this home.Similar Homes in Spokane, WA
Home Values in the Area
Average Home Value in this Area
Purchase History
| Date | Type | Sale Price | Title Company |
|---|---|---|---|
| Warranty Deed | $292,000 | Ticor Title Company | |
| Interfamily Deed Transfer | $92,379 | Ticor Title Co | |
| Warranty Deed | $166,500 | Ticor Title Company |
Mortgage History
| Date | Status | Loan Amount | Loan Type |
|---|---|---|---|
| Open | $298,716 | VA | |
| Previous Owner | $176,000 | New Conventional | |
| Previous Owner | $163,483 | FHA | |
| Previous Owner | $146,686 | VA | |
| Previous Owner | $133,000 | New Conventional | |
| Previous Owner | $148,400 | Unknown | |
| Previous Owner | $42,000 | Credit Line Revolving |
Property History
| Date | Event | Price | Change | Sq Ft Price |
|---|---|---|---|---|
| 04/24/2020 04/24/20 | Sold | $292,000 | +2.5% | $102 / Sq Ft |
| 03/08/2020 03/08/20 | Pending | -- | -- | -- |
| 03/07/2020 03/07/20 | For Sale | $285,000 | 0.0% | $100 / Sq Ft |
| 02/19/2020 02/19/20 | Pending | -- | -- | -- |
| 02/13/2020 02/13/20 | For Sale | $285,000 | +71.2% | $100 / Sq Ft |
| 12/28/2015 12/28/15 | Sold | $166,500 | -2.0% | $58 / Sq Ft |
| 11/25/2015 11/25/15 | Pending | -- | -- | -- |
| 09/22/2015 09/22/15 | For Sale | $169,900 | -- | $59 / Sq Ft |
Tax History Compared to Growth
Tax History
| Year | Tax Paid | Tax Assessment Tax Assessment Total Assessment is a certain percentage of the fair market value that is determined by local assessors to be the total taxable value of land and additions on the property. | Land | Improvement |
|---|---|---|---|---|
| 2024 | $3,921 | $380,900 | $75,000 | $305,900 |
| 2023 | $3,889 | $365,900 | $60,000 | $305,900 |
| 2022 | $3,439 | $417,100 | $50,000 | $367,100 |
| 2021 | $3,310 | $285,300 | $40,000 | $245,300 |
| 2020 | $2,846 | $233,100 | $28,000 | $205,100 |
| 2019 | $2,397 | $198,100 | $28,000 | $170,100 |
| 2018 | $2,439 | $171,800 | $23,000 | $148,800 |
| 2017 | $2,261 | $159,800 | $23,000 | $136,800 |
| 2016 | $2,289 | $157,400 | $23,000 | $134,400 |
| 2015 | $2,120 | $148,900 | $23,000 | $125,900 |
| 2014 | -- | $145,500 | $23,000 | $122,500 |
| 2013 | -- | $0 | $0 | $0 |
Agents Affiliated with this Home
-

Seller's Agent in 2020
Cathy Chaffin REALTOR
Selkirk Residential
(509) 270-8588
58 Total Sales
-

Buyer's Agent in 2020
Brynn Rea
Redfin
(509) 237-2668
-
Tim Todd
T
Seller's Agent in 2015
Tim Todd
Windermere North
(509) 951-8885
48 Total Sales
-
Hal Greene

Seller Co-Listing Agent in 2015
Hal Greene
Windermere North
(509) 218-3390
2 in this area
134 Total Sales
Map
Source: Spokane Association of REALTORS®
MLS Number: 202011534
APN: 36194.0420
- 519 W Sierra Way
- 8017 N Hughes Dr
- 306 W Rainier Way
- 1010 W Westmont Way
- 418 W Saint Thomas More Way
- 7519 N Wall St
- 8214 N Jefferson Dr
- 79X3 N Jefferson X 3 Dr Unit 3 Seperate Building
- 8XXX N Jefferson Dr
- 8XXX N Jefferson Dr Unit Lot 10
- 7513 N Calispel Ln
- 8422 N Northview Rd
- 8523 N Northview Rd
- 1XXX W Sylvian Ct
