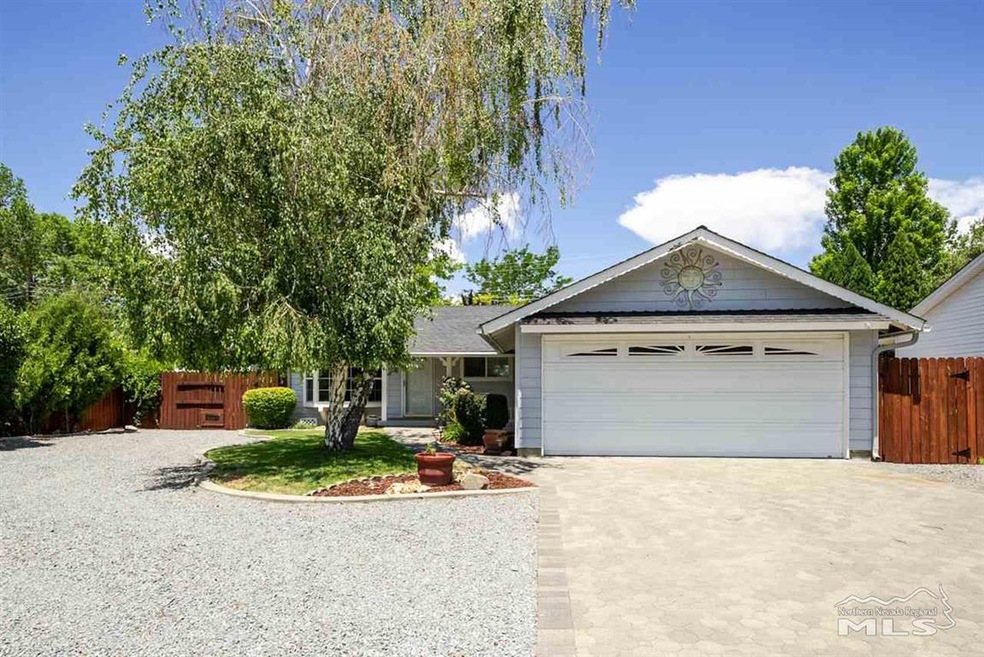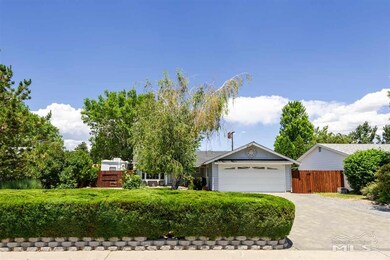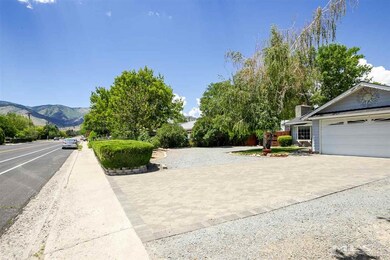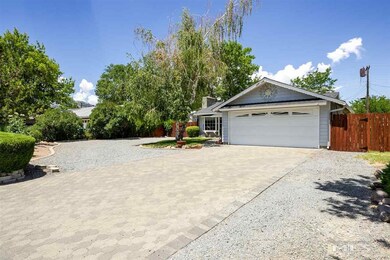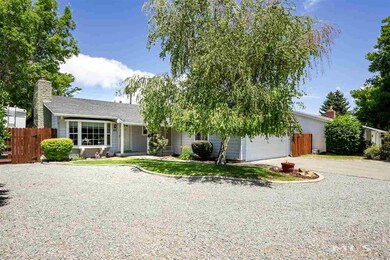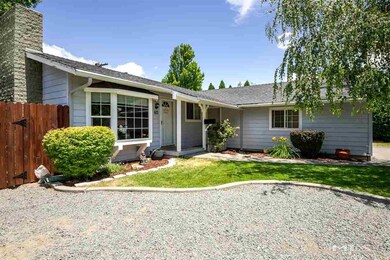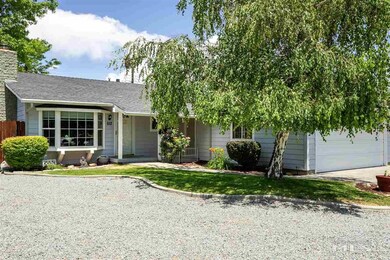
612 W Winnie Ln Carson City, NV 89703
Lakeview NeighborhoodEstimated Value: $531,000 - $541,845
About This Home
As of August 2020Beautiful well maintained home in a desirable westside location. Newer vinyl double pane windows throughout. Upgraded kitchen with granite counters and stainless appliances. Formal living room has a wood burning fireplace insert. Large master bedroom. Two skylights and a gas log fireplace in the family room with a door to the covered deck plumbed for gas BBQ. The backyard is beautifully landscaped with large cement patio, includes a storage shed and RV parking. Paver walkways and driveway., Seller is licensed real estate agent. Buyer agent and their clients must complete PEAD in the D button and return to listing agent prior to showing this home. Property may not be cleaned or sanitized between showings. Buyers and buyers agent assume all risks for their health when showing this property. Disclosures are available in D button.
Home Details
Home Type
- Single Family
Est. Annual Taxes
- $1,450
Year Built
- Built in 1961
Lot Details
- 8,276 Sq Ft Lot
- Property is zoned SF6
Parking
- 2 Car Garage
Home Design
- Pitched Roof
Interior Spaces
- 1,760 Sq Ft Home
- 2 Fireplaces
Kitchen
- Gas Range
- Dishwasher
- Disposal
Flooring
- Carpet
- Laminate
- Ceramic Tile
Bedrooms and Bathrooms
- 3 Bedrooms
Schools
- Fritsch Elementary School
- Carson Middle School
- Carson High School
Listing and Financial Details
- Assessor Parcel Number 00108811
Ownership History
Purchase Details
Home Financials for this Owner
Home Financials are based on the most recent Mortgage that was taken out on this home.Purchase Details
Home Financials for this Owner
Home Financials are based on the most recent Mortgage that was taken out on this home.Purchase Details
Similar Homes in Carson City, NV
Home Values in the Area
Average Home Value in this Area
Purchase History
| Date | Buyer | Sale Price | Title Company |
|---|---|---|---|
| Tiffer Nathan K | $236,000 | Western Title Co | |
| Kubo Joseph M | $192,000 | Western Title Company | |
| James Carol Jane | -- | None Available |
Mortgage History
| Date | Status | Borrower | Loan Amount |
|---|---|---|---|
| Closed | Tiffer Nathan K | $290,900 | |
| Closed | Tiffer Nathan K | $290,900 | |
| Closed | Tiffer Nathan K | $285,200 | |
| Closed | Tiffer Nathan K | $234,000 | |
| Closed | Tiffer Nathan K | $228,123 | |
| Previous Owner | Kubo Joseph M | $178,550 |
Property History
| Date | Event | Price | Change | Sq Ft Price |
|---|---|---|---|---|
| 08/12/2020 08/12/20 | Sold | $405,000 | 0.0% | $230 / Sq Ft |
| 07/07/2020 07/07/20 | Pending | -- | -- | -- |
| 06/27/2020 06/27/20 | For Sale | $405,000 | +71.6% | $230 / Sq Ft |
| 03/26/2015 03/26/15 | Sold | $236,000 | +0.4% | $134 / Sq Ft |
| 02/21/2015 02/21/15 | Pending | -- | -- | -- |
| 02/18/2015 02/18/15 | For Sale | $235,000 | +22.4% | $134 / Sq Ft |
| 08/30/2012 08/30/12 | Sold | $192,000 | -12.7% | $109 / Sq Ft |
| 07/29/2012 07/29/12 | Pending | -- | -- | -- |
| 05/23/2012 05/23/12 | For Sale | $219,900 | -- | $125 / Sq Ft |
Tax History Compared to Growth
Tax History
| Year | Tax Paid | Tax Assessment Tax Assessment Total Assessment is a certain percentage of the fair market value that is determined by local assessors to be the total taxable value of land and additions on the property. | Land | Improvement |
|---|---|---|---|---|
| 2024 | $1,700 | $59,029 | $31,500 | $27,529 |
| 2023 | $1,841 | $56,643 | $31,500 | $25,143 |
| 2022 | $1,707 | $52,322 | $28,700 | $23,622 |
| 2021 | $1,541 | $50,940 | $27,300 | $23,640 |
| 2020 | $1,509 | $49,862 | $25,900 | $23,962 |
| 2019 | $1,451 | $50,004 | $25,900 | $24,104 |
| 2018 | $1,409 | $45,310 | $22,400 | $22,910 |
| 2017 | $1,368 | $43,615 | $20,300 | $23,315 |
| 2016 | $1,334 | $41,055 | $16,800 | $24,255 |
| 2015 | $1,331 | $39,376 | $14,700 | $24,676 |
| 2014 | $1,289 | $37,869 | $14,700 | $23,169 |
Agents Affiliated with this Home
-
Malinda Tiffer

Seller's Agent in 2020
Malinda Tiffer
Coldwell Banker Select RE CC
(775) 443-5753
1 in this area
8 Total Sales
-
Kathy Dean

Buyer's Agent in 2020
Kathy Dean
RE/MAX
(775) 720-7840
5 in this area
75 Total Sales
-
Nicole Litherland
N
Buyer Co-Listing Agent in 2020
Nicole Litherland
RE/MAX
(775) 220-5696
5 in this area
76 Total Sales
-

Seller's Agent in 2015
Kathy Stone
Solid Source Realty
(775) 762-8500
-
Diane Heaton

Buyer's Agent in 2015
Diane Heaton
LPT Realty, LLC
(775) 750-2409
154 Total Sales
-
D
Seller's Agent in 2012
Darlene Bardsley
Coldwell Banker Select RE CC
Map
Source: Northern Nevada Regional MLS
MLS Number: 200008467
APN: 001-088-11
- 908 Ivy St
- 2205 Harriett Dr
- 909 Norrie Dr
- 2052 Clover Ct
- 635 W Long St
- 1239 Flintwood Dr
- 61 Tiger Dr
- 2751 Oak Ridge Dr
- 1191 Flintwood Dr
- 1459 Bravestone Ave Unit Homesite 108
- 1397 Copper Hill Ave Unit Homesite 173
- 1303 N Division St
- 200 E Park St Unit 1 & 2 Duplex
- 1610 N Stewart St
- 1640 Chaparral Dr
- 2937 Gentile Ct
- 1423 Bravestone Ave Unit Homesite 106
- 1000 Mountain St
- 3100 Pine Ln
- 1441 Bravestone Ave Unit Homesite 107
- 612 W Winnie Ln
- 608 W Winnie Ln
- 700 W Winnie Ln
- 613 Jeanell Dr
- 604 W Winnie Ln
- 701 Jeanell Dr Unit 1
- 704 W Winnie Ln
- 609 Jeanell Dr
- 701 W Winnie Ln
- 605 Jeanell Dr
- 705 Jeanell Dr
- 613 W Winnie Ln
- 705 W Winnie Ln
- 2000 Michael Dr
- 2001 Mountain St
- 605 W Winnie Ln
- 2004 Michael Dr
- 2005 Mountain St Unit ST
- 1917 Mountain St
- 618 Ivy St
