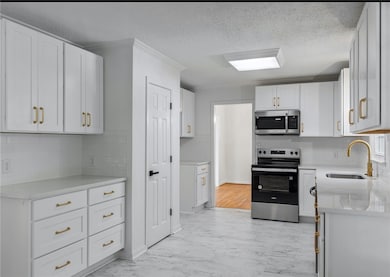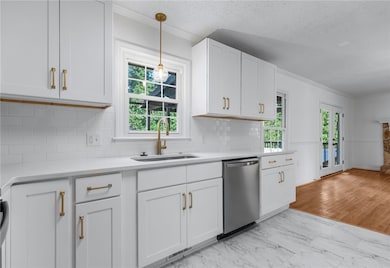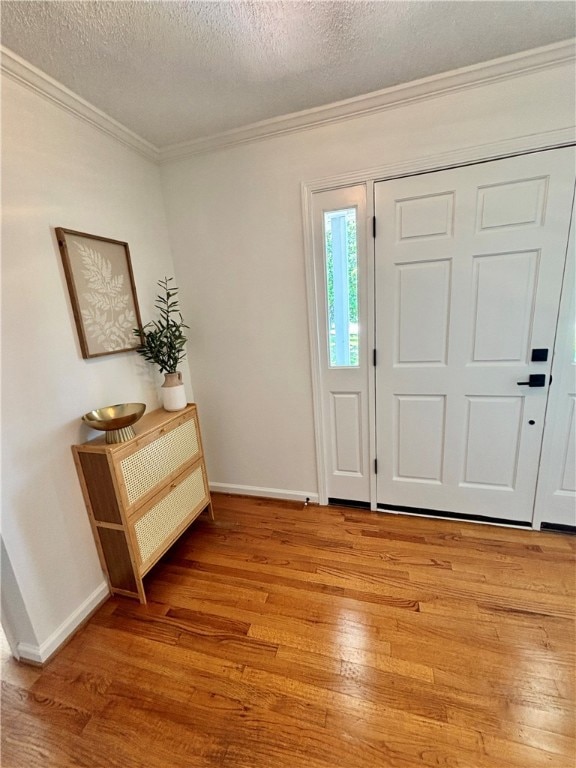
612 Walnut Way Anderson, SC 29626
Estimated payment $2,427/month
Highlights
- Community Boat Facilities
- Water Access
- In Ground Pool
- McLees Elementary School Rated A-
- Boat Ramp
- Mature Trees
About This Home
**Renovated Colonial with Pool, Large Porch, Lake Access & Home Office on a Spacious Corner Lot – No HOA!** Nestled in a sought-after lake community, this beautifully renovated Colonial offers the best of relaxed living with no HOA and private lake access just around the corner—including a community boat ramp. Set on a generous corner lot, this home has been thoughtfully updated throughout. The heart of the home is an open-concept kitchen featuring granite countertops, stainless steel appliances, and a spacious eat-in area perfect for family meals or entertaining. Hardwood floors flow throughout the main level, which also includes a formal dining room, a large living area, and a dedicated home office—ideal for today’s remote work needs. Upstairs, the oversized primary suite boasts a walk-in closet and a stylishly remodeled en-suite bath. Three additional bedrooms, an updated full bathroom, and a separate laundry room provide plenty of space for everyone. Step outside to your private backyard retreat, complete with a fully fenced yard, updated in-ground pool with new liner, and a large porch —perfect for lounging, dining, or hosting guests in every season. Additional highlights include an oversized two-car garage, attic storage, and mature landscaping.
**Interior lake lot. Peaceful setting. No HOA. Fully renovated.** This home truly checks every box—inside and out. Seller is licensed SC Realtor. Seller is not related to the listing agent.
Home Details
Home Type
- Single Family
Lot Details
- 0.69 Acre Lot
- Fenced Yard
- Corner Lot
- Mature Trees
Parking
- 2 Car Attached Garage
- Garage Door Opener
- Circular Driveway
Home Design
- Traditional Architecture
- Vinyl Siding
Interior Spaces
- 2,145 Sq Ft Home
- 2-Story Property
- Ceiling Fan
- Fireplace
- Blinds
- Bay Window
- Separate Formal Living Room
- Dining Room
- Home Office
- Crawl Space
- Pull Down Stairs to Attic
- Storm Windows
- Laundry Room
Kitchen
- Breakfast Room
- Dishwasher
Flooring
- Wood
- Carpet
- Tile
- Luxury Vinyl Plank Tile
Bedrooms and Bathrooms
- 4 Bedrooms
- Walk-In Closet
- Bathroom on Main Level
- Dual Sinks
- Shower Only
- Garden Bath
Outdoor Features
- In Ground Pool
- Water Access
- Boat Ramp
- Deck
- Porch
Location
- Outside City Limits
Schools
- Mclees Elementary School
- Robert Anderson Middle School
- Westside High School
Utilities
- Cooling Available
- Central Heating
- Private Water Source
- Septic Tank
- Cable TV Available
Listing and Financial Details
- Assessor Parcel Number 047-01-14-014
Community Details
Overview
- No Home Owners Association
- Bridgewater Sub Subdivision
Recreation
- Community Boat Facilities
Map
Home Values in the Area
Average Home Value in this Area
Tax History
| Year | Tax Paid | Tax Assessment Tax Assessment Total Assessment is a certain percentage of the fair market value that is determined by local assessors to be the total taxable value of land and additions on the property. | Land | Improvement |
|---|---|---|---|---|
| 2024 | $1,062 | $8,630 | $800 | $7,830 |
| 2023 | $1,069 | $8,630 | $800 | $7,830 |
| 2022 | $1,172 | $10,670 | $800 | $9,870 |
| 2021 | $1,059 | $8,660 | $800 | $7,860 |
| 2020 | $1,049 | $8,660 | $800 | $7,860 |
| 2019 | $4,232 | $12,980 | $1,200 | $11,780 |
| 2018 | $983 | $8,180 | $800 | $7,380 |
| 2017 | -- | $8,180 | $800 | $7,380 |
| 2016 | $940 | $7,810 | $480 | $7,330 |
| 2015 | $961 | $7,810 | $480 | $7,330 |
| 2014 | $956 | $7,810 | $480 | $7,330 |
Property History
| Date | Event | Price | List to Sale | Price per Sq Ft | Prior Sale |
|---|---|---|---|---|---|
| 12/05/2025 12/05/25 | Price Changed | $449,900 | -2.2% | $210 / Sq Ft | |
| 11/06/2025 11/06/25 | Price Changed | $459,900 | -1.1% | $214 / Sq Ft | |
| 10/06/2025 10/06/25 | Price Changed | $464,900 | -1.1% | $217 / Sq Ft | |
| 07/31/2025 07/31/25 | Price Changed | $469,900 | -1.1% | $219 / Sq Ft | |
| 07/09/2025 07/09/25 | Price Changed | $474,900 | -13.6% | $221 / Sq Ft | |
| 07/01/2025 07/01/25 | Price Changed | $549,900 | -5.0% | $256 / Sq Ft | |
| 06/12/2025 06/12/25 | For Sale | $579,000 | +166.8% | $270 / Sq Ft | |
| 12/21/2018 12/21/18 | Sold | $217,000 | -5.7% | $101 / Sq Ft | View Prior Sale |
| 12/05/2018 12/05/18 | Pending | -- | -- | -- | |
| 11/01/2018 11/01/18 | For Sale | $230,000 | -- | $107 / Sq Ft |
Purchase History
| Date | Type | Sale Price | Title Company |
|---|---|---|---|
| Deed | $228,850 | -- | |
| Deed | $217,000 | -- | |
| Interfamily Deed Transfer | -- | None Available | |
| Corporate Deed | $167,000 | -- |
Mortgage History
| Date | Status | Loan Amount | Loan Type |
|---|---|---|---|
| Open | $120,000 | Credit Line Revolving | |
| Previous Owner | $150,300 | New Conventional |
About the Listing Agent

Kirsten Dinkins is an Upstate South Carolina native, 5th Generation Real Estate Agent/Developer/Investor, and devoted mom of 7. Kirsten has helped clients with over $30 Million in Sales in both residential and commercial transactions. She is in the top 2.5% of agents in the Upstate. She is a Certified Luxury Home Marketing Specialist and Certified eXp Luxury Agent, as well as Professional Consultative Sales Certified and Relocation Certified. She also has extensive training in exchanges and
Kirsten's Other Listings
Source: Western Upstate Multiple Listing Service
MLS Number: 20288876
APN: 047-01-14-014
- 402 Edgewater Dr
- 111 Kenneth Dr
- 130 Windjammer Way
- 43 Harbor Gate
- 5 Harbor Gate
- 00 Old Trail Dr
- 102 Saint Clair Rd
- 1518 Old Trail Dr
- 1026 Blumefield Rd
- 217 Cherry Seed Rd
- 101 Springview Dr
- Lot 113 Hidden Lake Dr
- 122 Regatta Dr
- 309 Harbor Dr
- 100 Harbor Dr
- 602 S 187 Hwy
- 1515A Marina Rd
- 202 Highway 187 S
- 206 Westwind Harbour Dr
- 1017 Stoneham Cir
- 1027 Smyzer
- 1903 S-4-359
- 213 Oxmoor Dr
- 150 Continental St
- 1209 Northlake Dr Unit 1209 Furnished
- 101-163 Reaves Place
- 109 Patagonia Rd
- 100 Hudson Cir
- 103 Allison Cir
- 440 Palmetto Ln
- 250 Battery Park Cir
- 153 Civic Center Blvd
- 7008 Sc-187 Unit ID1268047P
- 210 Celebration Ave
- 4115 Liberty Hwy
- 3012 Cambridge Rd
- 3011 Manchester Cir
- 100 Copperleaf Ln
- 2229 Ridgewood Ave
- 200 Country Club Ln






