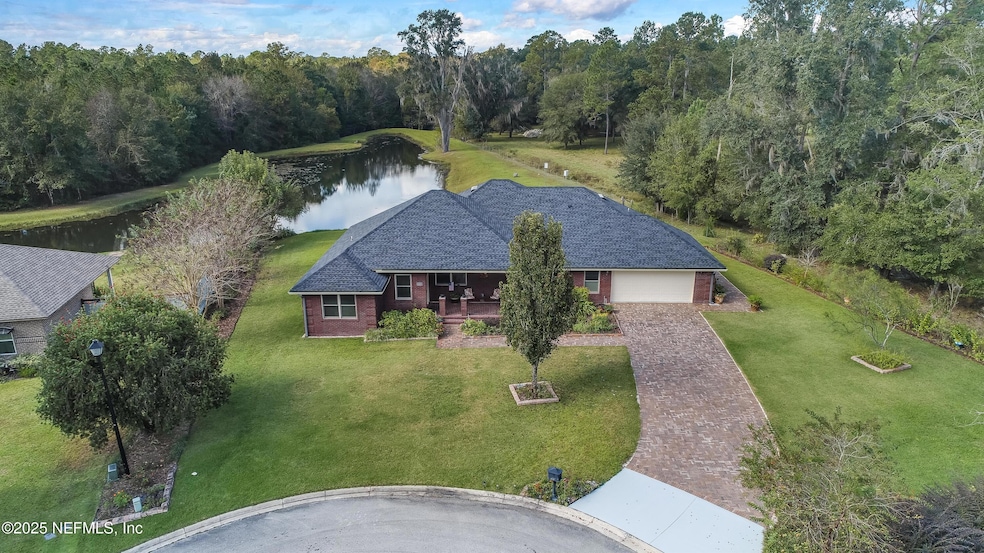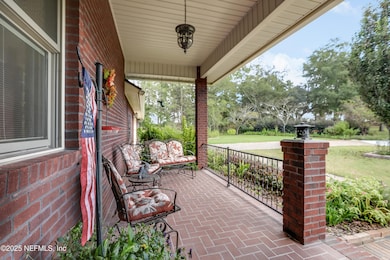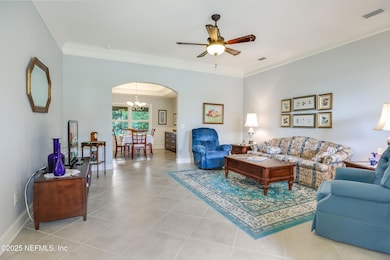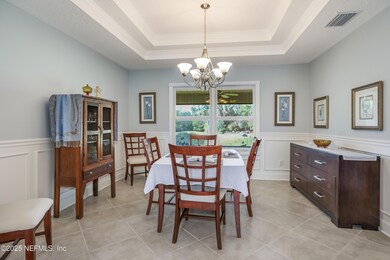
6120 Copper Dr MacClenny, FL 32063
Estimated payment $3,334/month
Highlights
- Home fronts a pond
- Views of Trees
- Corner Lot
- RV Access or Parking
- Traditional Architecture
- No HOA
About This Home
Welcome to a rare opportunity to own a custom brick estate nestled on 1.81 acres of pristine waterfront—just minutes from town and a short drive to Jacksonville. This immaculately maintained luxury home blends timeless craftsmanship with serene natural beauty. Enjoy breathtaking panoramic pond views from the master suite, kitchen, dining room, and lanai, all framed by lush landscaping that blooms year-round. Wake up to peaceful sunrises and wind down with unforgettable sunsets over the water—every single day. The home's spacious layout offers an abundance of natural light, ample storage, and seamless indoor-outdoor living. Whether you're hosting elegant gatherings or enjoying quiet evenings by the lake, this home delivers the ultimate in comfort, style, and privacy. A true hidden gem offering luxury, space, and serenity—schedule your private tour today. Features include newer roof, newer hvac, solar water heater, water softener, Custom trey ceilings, crown molding, porcelain floor Carrara tiles & marble counter tops, imported Italian mosaic glass, & 42in maple cabinets
Home Details
Home Type
- Single Family
Est. Annual Taxes
- $3,119
Year Built
- Built in 2007
Lot Details
- Home fronts a pond
- Cul-De-Sac
- Back Yard Fenced
- Corner Lot
Parking
- 2 Car Garage
- Off-Street Parking
- RV Access or Parking
Property Views
- Pond
- Trees
Home Design
- Traditional Architecture
- Brick or Stone Veneer
- Shingle Roof
Interior Spaces
- 2,323 Sq Ft Home
- 1-Story Property
- Ceiling Fan
- Entrance Foyer
- Screened Porch
- Washer and Electric Dryer Hookup
Kitchen
- Eat-In Kitchen
- Electric Cooktop
- Microwave
- Freezer
- Dishwasher
Bedrooms and Bathrooms
- 3 Bedrooms
- Split Bedroom Floorplan
- Walk-In Closet
- 2 Full Bathrooms
- Bathtub With Separate Shower Stall
Eco-Friendly Details
- Energy-Efficient Windows
- Solar Water Heater
Outdoor Features
- Patio
Schools
- Baker County Middle School
- Baker County High School
Utilities
- Central Heating and Cooling System
- Water Softener is Owned
Community Details
- No Home Owners Association
- Copper Creek Hills Subdivision
Listing and Financial Details
- Assessor Parcel Number 192S22019700000300
Map
Home Values in the Area
Average Home Value in this Area
Tax History
| Year | Tax Paid | Tax Assessment Tax Assessment Total Assessment is a certain percentage of the fair market value that is determined by local assessors to be the total taxable value of land and additions on the property. | Land | Improvement |
|---|---|---|---|---|
| 2024 | $3,119 | $227,959 | -- | -- |
| 2023 | $3,032 | $221,319 | $0 | $0 |
| 2022 | $3,020 | $214,873 | $0 | $0 |
| 2021 | $2,990 | $208,615 | $0 | $0 |
| 2020 | $2,972 | $205,735 | $0 | $0 |
| 2019 | $2,913 | $201,109 | $0 | $0 |
| 2018 | $2,880 | $226,773 | $0 | $0 |
| 2017 | $2,834 | $219,083 | $0 | $0 |
| 2016 | $2,818 | $211,011 | $0 | $0 |
| 2015 | $2,856 | $196,882 | $0 | $0 |
| 2014 | $2,854 | $192,385 | $0 | $0 |
Property History
| Date | Event | Price | Change | Sq Ft Price |
|---|---|---|---|---|
| 07/18/2025 07/18/25 | Price Changed | $555,000 | +2.8% | $239 / Sq Ft |
| 07/18/2025 07/18/25 | For Sale | $540,000 | -- | $232 / Sq Ft |
Similar Homes in MacClenny, FL
Source: realMLS (Northeast Florida Multiple Listing Service)
MLS Number: 2099372
APN: 19-2S-22-0197-0000-0300
- 6128 Copper Ridge Cir
- 6769 Sandsdale Rd
- 6191 Daylilly Rd
- 11950 Sands Pointe Ct
- 12045 Sands Pointe Ct
- 1306 Copper Creek Dr
- 11648 E Confederate Dr
- 14132 N County Road 23a
- 6032 Bob Kirkland Rd
- 6096 Michele Rd
- 11786 Huckleberry Trail E
- 11775 Blueberry Ln
- 11770 Huckleberry Trail E
- 11760 Huckleberry Trail E
- 5452 Huckleberry Ct
- 11196 Westside Loop
- 523 Eloise St
- 735 Capital Ct
- 724 Liberty Cir
- 768 Constitution Place
- 5670 Lauramore Rd
- 11786 Huckleberry Trail E
- 720 Liberty Cir
- 10280 Greystone Dr
- 8650 Lake George Cir W
- 3103 County Road 121
- 618 W Oliver St
- 707 Rainer Rd Unit 9
- 15647 Woodbury Dr
- 15252 Bareback Dr
- 15307 Bareback Dr
- 3037 John Hancock Ct
- 63 Marisco Way
- 1136 Tan Tara Trail
- 45 Perry Creek Dr
- 2126 Tyson Lake Dr
- 246 Fort Milton Dr
- 2365 Turner Lakes Ct
- 69 Perry Creek Dr
- 11520 World Woods Ct






