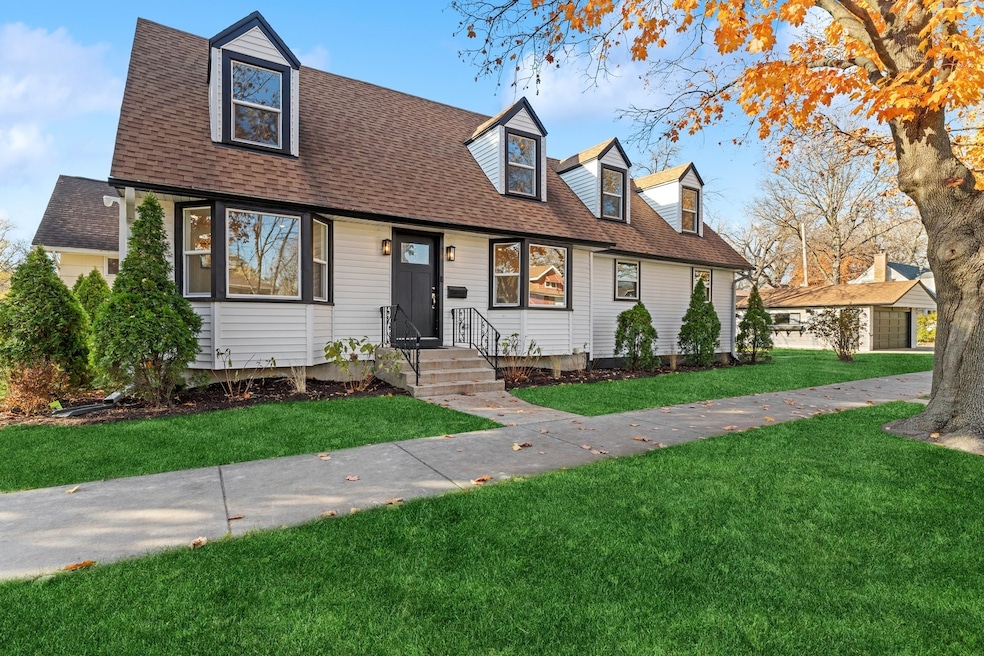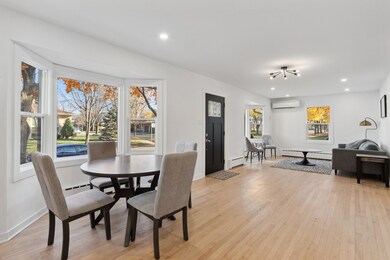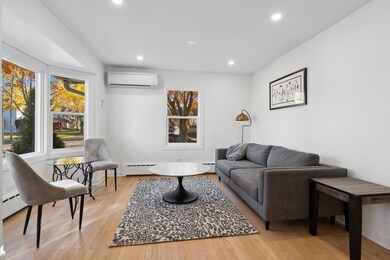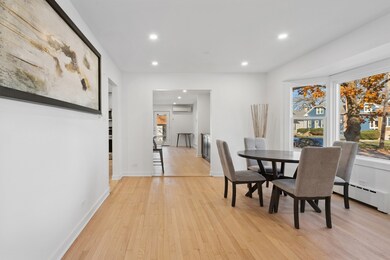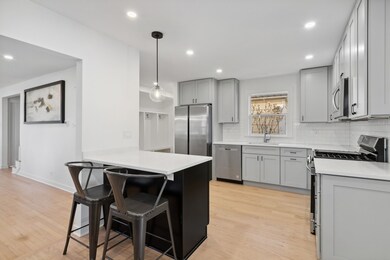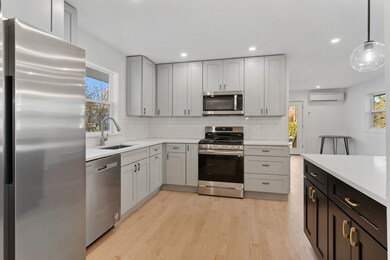
6120 Crain St Morton Grove, IL 60053
Estimated Value: $732,465
Highlights
- Cape Cod Architecture
- Recreation Room
- Main Floor Bedroom
- Park View Elementary School Rated A
- Wood Flooring
- 3-minute walk to Pioneer Park
About This Home
As of April 2024Exceptionally renovated home with 5-bedrooms and 4 full baths in prime location. Great open floor plan for modern living with formal living room and dining area with Bay windows. Large kitchen perfect for entertaining with brand new 42" cabinets, stainless steel appliances, quartz countertops, backsplash with an island that opens to a bright and airy family room. Mudroom with custom built-ins right off the kitchen. Main level bedroom and full guest bathroom. Beautiful primary bedroom and bathroom with chic finishes. The home also features two bedrooms on the second level with a full bathroom and office area. Finished basement with large recreational room, guest bedroom, full bathroom and laundry room. Classic curb appeal on a nice corner lot conveniently located close to Metra train station, village hall, expressway, and entertainment. Sought-after Parkview and Niles West schools.
Last Listed By
@properties Christie's International Real Estate License #475123682 Listed on: 02/15/2024

Home Details
Home Type
- Single Family
Est. Annual Taxes
- $11,188
Year Built
- Built in 1950 | Remodeled in 2023
Lot Details
- 6,020 Sq Ft Lot
- Lot Dimensions are 144x42
- Corner Lot
- Paved or Partially Paved Lot
Parking
- 2 Car Detached Garage
- Garage Door Opener
- Driveway
- Parking Included in Price
Home Design
- Cape Cod Architecture
- Asphalt Roof
- Vinyl Siding
- Concrete Perimeter Foundation
Interior Spaces
- 2-Story Property
- Built-In Features
- Ceiling Fan
- Mud Room
- Open Floorplan
- Recreation Room
- Wood Flooring
Kitchen
- Gas Oven
- Range
- Microwave
- Dishwasher
- Stainless Steel Appliances
Bedrooms and Bathrooms
- 4 Bedrooms
- 5 Potential Bedrooms
- Main Floor Bedroom
- Bathroom on Main Level
- 4 Full Bathrooms
Laundry
- Dryer
- Washer
Finished Basement
- Basement Fills Entire Space Under The House
- Sump Pump
- Recreation or Family Area in Basement
- Finished Basement Bathroom
- Crawl Space
- Basement Storage
Outdoor Features
- Patio
Schools
- Park View Elementary School
- Niles West High School
Utilities
- Zoned Cooling
- Radiator
- Heating System Uses Steam
- Heating System Uses Natural Gas
- 200+ Amp Service
- Lake Michigan Water
Listing and Financial Details
- Homeowner Tax Exemptions
Ownership History
Purchase Details
Home Financials for this Owner
Home Financials are based on the most recent Mortgage that was taken out on this home.Purchase Details
Home Financials for this Owner
Home Financials are based on the most recent Mortgage that was taken out on this home.Purchase Details
Purchase Details
Similar Homes in Morton Grove, IL
Home Values in the Area
Average Home Value in this Area
Purchase History
| Date | Buyer | Sale Price | Title Company |
|---|---|---|---|
| Bornstein Joshua P | $720,000 | None Listed On Document | |
| Harb Paul | $405,000 | None Listed On Document | |
| Gerber Fred W | -- | Chicago Title | |
| Lasalle Bank Na | -- | -- |
Mortgage History
| Date | Status | Borrower | Loan Amount |
|---|---|---|---|
| Open | Bornstein Joshua P | $670,000 | |
| Previous Owner | Harb Paul | $364,500 |
Property History
| Date | Event | Price | Change | Sq Ft Price |
|---|---|---|---|---|
| 04/22/2024 04/22/24 | Sold | $720,000 | -1.1% | $345 / Sq Ft |
| 04/04/2024 04/04/24 | Pending | -- | -- | -- |
| 02/15/2024 02/15/24 | For Sale | $728,000 | +79.8% | $349 / Sq Ft |
| 04/21/2023 04/21/23 | Sold | $405,000 | -3.1% | $187 / Sq Ft |
| 03/03/2023 03/03/23 | Pending | -- | -- | -- |
| 02/28/2023 02/28/23 | For Sale | $418,000 | 0.0% | $193 / Sq Ft |
| 02/20/2023 02/20/23 | Pending | -- | -- | -- |
| 02/01/2023 02/01/23 | For Sale | $418,000 | -- | $193 / Sq Ft |
Tax History Compared to Growth
Tax History
| Year | Tax Paid | Tax Assessment Tax Assessment Total Assessment is a certain percentage of the fair market value that is determined by local assessors to be the total taxable value of land and additions on the property. | Land | Improvement |
|---|---|---|---|---|
| 2024 | $11,189 | $44,078 | $8,427 | $35,651 |
| 2023 | $11,189 | $44,078 | $8,427 | $35,651 |
| 2022 | $11,189 | $44,078 | $8,427 | $35,651 |
| 2021 | $11,890 | $40,399 | $5,417 | $34,982 |
| 2020 | $12,160 | $42,048 | $5,417 | $36,631 |
| 2019 | $12,121 | $46,721 | $5,417 | $41,304 |
| 2018 | $10,473 | $36,625 | $4,664 | $31,961 |
| 2017 | $10,570 | $36,625 | $4,664 | $31,961 |
| 2016 | $10,227 | $36,625 | $4,664 | $31,961 |
| 2015 | $8,541 | $29,128 | $4,062 | $25,066 |
| 2014 | $8,550 | $29,128 | $4,062 | $25,066 |
| 2013 | $8,335 | $29,128 | $4,062 | $25,066 |
Agents Affiliated with this Home
-
Christos Prappas

Seller's Agent in 2024
Christos Prappas
@ Properties
(847) 962-6060
8 in this area
42 Total Sales
-
Melissa Siegal

Buyer's Agent in 2024
Melissa Siegal
@ Properties
(312) 515-8007
1 in this area
532 Total Sales
-
Paul Harb

Buyer's Agent in 2023
Paul Harb
Wilmette Real Estate & Management Company LLC
(847) 256-7740
1 in this area
7 Total Sales
Map
Source: Midwest Real Estate Data (MRED)
MLS Number: 11982136
APN: 10-20-107-009-0000
- 5 Smithwood Dr
- 8627 School St
- 6038 Crain St
- 8615 Callie Ave
- 8703 Ferris Ave
- 8650 Ferris Ave Unit 505
- 6145 Lincoln Ave Unit A
- 8909 Austin Ave
- 8440 Callie Ave Unit C201
- 8440 Callie Ave Unit C504
- 8907 Mason Ave
- 8400 Callie Ave Unit D402
- 8400 Callie Ave Unit D206
- 9037 Moody Ave
- 8300 Concord Dr Unit 513
- 8300 Callie Ave Unit F314
- 8941 Menard Ave
- 9008 Menard Ave
- 8525 Major Ave
- 5829 Madison St
