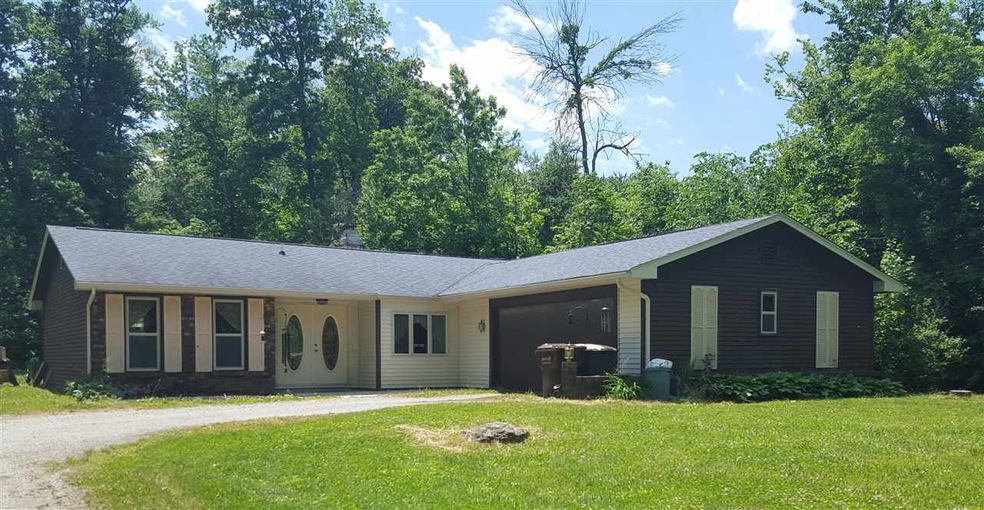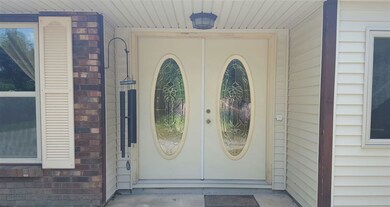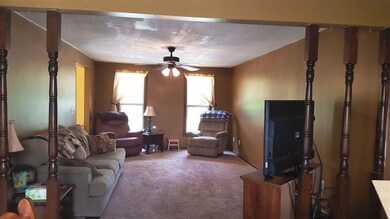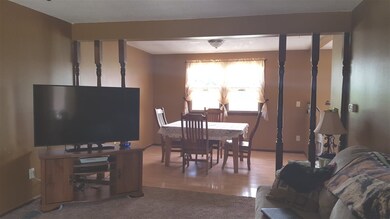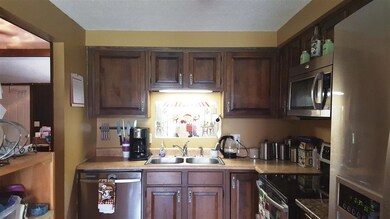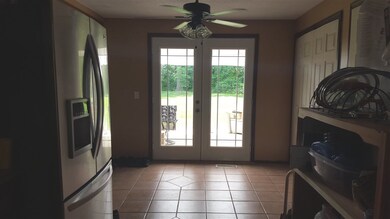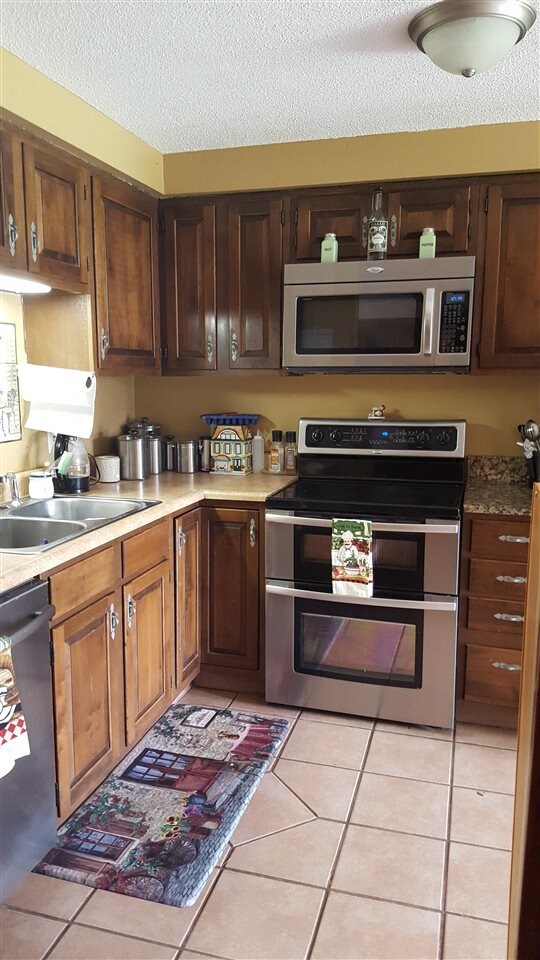
6120 E Paulding Rd Fort Wayne, IN 46816
Adams Township NeighborhoodHighlights
- 3.6 Acre Lot
- Ranch Style House
- 1 Fireplace
- East Allen University Rated A
- Partially Wooded Lot
- Workshop
About This Home
As of August 2016Have you ever dreamed of taking a hike through your own woods, or fishing in a fully stocked pond in your own yard, or hosting bonfires to remember? Have you ever wanted to go home to a private country setting with 3.6 acres, yet still be close to shopping, gas, restaurants and more? Have you ever thought about sitting in your own private backyard paradise next to your frog pond or working on an overdue project in your own outbuilding? If so, then you might want to TAKE A LOOK! On this nature lover’s property sits a spacious home, including a 2 car attached garage, and many upgrades in 2011 including windows, kitchen appliances, water softener, water purifier, water heater, pressure tank and a fuse box which is set for a full-house generator! With a large living room, separate family room, dining room, eat-in kitchen, 3 bedrooms and 2 full bathrooms (one off the master bedroom), this is a STEAL! For pet owners, there is a fenced in dog yard out back with garage access – EXTREMELY convenient for muddy days! The shared pond features a fountain and is fully stocked with bass, trout, blue gill, catfish, and even turtles! Tucked back off of the road, this is a private and peaceful setting. PLUS a Simplicity riding mower with a 46 inch deck and ALL APPLIANCES STAY! You have to see it to believe it!
Last Agent to Sell the Property
Julie Hadaway
Coldwell Banker Real Estate Gr Listed on: 06/07/2016
Co-Listed By
Douglas Hadaway
Coldwell Banker Real Estate Gr
Last Buyer's Agent
Julie Hadaway
Coldwell Banker Real Estate Gr Listed on: 06/07/2016
Home Details
Home Type
- Single Family
Est. Annual Taxes
- $1,180
Year Built
- Built in 1977
Lot Details
- 3.6 Acre Lot
- Partially Wooded Lot
Parking
- 2 Car Attached Garage
Home Design
- Ranch Style House
- Brick Exterior Construction
- Slab Foundation
- Vinyl Construction Material
Interior Spaces
- 1,455 Sq Ft Home
- Ceiling Fan
- 1 Fireplace
- Workshop
- Eat-In Kitchen
Bedrooms and Bathrooms
- 3 Bedrooms
- 2 Full Bathrooms
Schools
- Southwick Elementary School
- Prince Chapman Middle School
- New Haven High School
Utilities
- Forced Air Heating and Cooling System
- Private Company Owned Well
- Well
- Septic System
Listing and Financial Details
- Assessor Parcel Number 021328200012000039
Ownership History
Purchase Details
Purchase Details
Home Financials for this Owner
Home Financials are based on the most recent Mortgage that was taken out on this home.Purchase Details
Home Financials for this Owner
Home Financials are based on the most recent Mortgage that was taken out on this home.Purchase Details
Home Financials for this Owner
Home Financials are based on the most recent Mortgage that was taken out on this home.Purchase Details
Purchase Details
Purchase Details
Purchase Details
Home Financials for this Owner
Home Financials are based on the most recent Mortgage that was taken out on this home.Similar Homes in Fort Wayne, IN
Home Values in the Area
Average Home Value in this Area
Purchase History
| Date | Type | Sale Price | Title Company |
|---|---|---|---|
| Quit Claim Deed | -- | Meridian Title | |
| Deed | $148,000 | -- | |
| Warranty Deed | -- | -- | |
| Warranty Deed | $42,000 | None Available | |
| Warranty Deed | $99,587 | None Available | |
| Warranty Deed | $99,587 | None Available | |
| Warranty Deed | -- | None Available | |
| Interfamily Deed Transfer | -- | Midwest Title Box |
Mortgage History
| Date | Status | Loan Amount | Loan Type |
|---|---|---|---|
| Open | $67,500 | Credit Line Revolving | |
| Previous Owner | $140,600 | New Conventional | |
| Previous Owner | $105,000 | New Conventional | |
| Previous Owner | $85,738 | FHA | |
| Previous Owner | $128,000 | New Conventional |
Property History
| Date | Event | Price | Change | Sq Ft Price |
|---|---|---|---|---|
| 06/12/2025 06/12/25 | Pending | -- | -- | -- |
| 06/11/2025 06/11/25 | For Sale | $299,900 | +102.6% | $206 / Sq Ft |
| 08/01/2016 08/01/16 | Sold | $148,000 | -1.3% | $102 / Sq Ft |
| 06/18/2016 06/18/16 | Pending | -- | -- | -- |
| 06/07/2016 06/07/16 | For Sale | $149,900 | -- | $103 / Sq Ft |
Tax History Compared to Growth
Tax History
| Year | Tax Paid | Tax Assessment Tax Assessment Total Assessment is a certain percentage of the fair market value that is determined by local assessors to be the total taxable value of land and additions on the property. | Land | Improvement |
|---|---|---|---|---|
| 2024 | $1,559 | $191,600 | $43,700 | $147,900 |
| 2023 | $1,554 | $190,100 | $43,700 | $146,400 |
| 2022 | $1,744 | $199,200 | $43,700 | $155,500 |
| 2021 | $1,590 | $168,300 | $43,700 | $124,600 |
| 2020 | $1,415 | $159,500 | $43,700 | $115,800 |
| 2019 | $1,345 | $150,900 | $43,700 | $107,200 |
| 2018 | $1,353 | $143,800 | $43,700 | $100,100 |
| 2017 | $1,270 | $133,000 | $43,700 | $89,300 |
| 2016 | $795 | $110,900 | $29,600 | $81,300 |
| 2014 | $652 | $100,800 | $29,600 | $71,200 |
| 2013 | $690 | $103,100 | $29,600 | $73,500 |
Agents Affiliated with this Home
-
Jacob McAfee

Seller's Agent in 2025
Jacob McAfee
CENTURY 21 Bradley Realty, Inc
(260) 267-8559
2 in this area
157 Total Sales
-
J
Seller's Agent in 2016
Julie Hadaway
Coldwell Banker Real Estate Gr
-
D
Seller Co-Listing Agent in 2016
Douglas Hadaway
Coldwell Banker Real Estate Gr
Map
Source: Indiana Regional MLS
MLS Number: 201625944
APN: 02-13-28-200-007.000-039
- 6104 E Tillman Rd
- 4616 Alberta Dr
- 6804 Richfield Ct
- 4602 Woodlynn Ct
- 4320 Casa Verde Dr
- 10305 Woodsong Cove
- 4415 Richfield Ln
- 4221 Casa Verde Dr
- 6715 Prescott Ct
- 4006 Strathdon Dr
- 4020 Lynfield Dr
- 6776 Wild Turkey Place
- 4917 Wayne Trace
- 3921 E Pettit Ave
- 3912 E Fleming Ave
- 7231 Hartzell Rd
- 3716 Meter Dr
- 3826 Woodcliffe Dr
- 3632 Meter Dr
- 3724 Sherwood Terrace St
