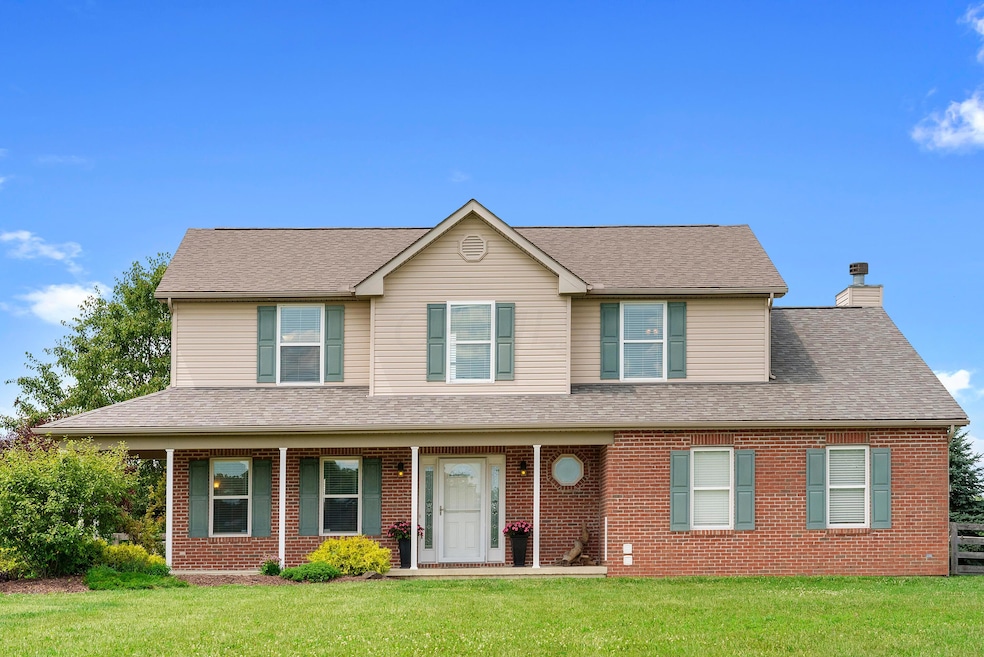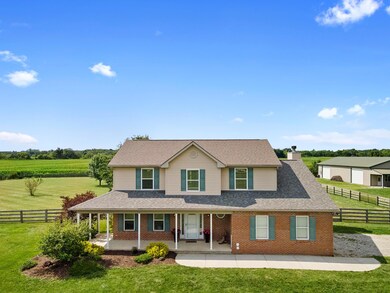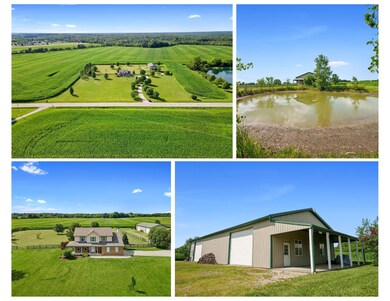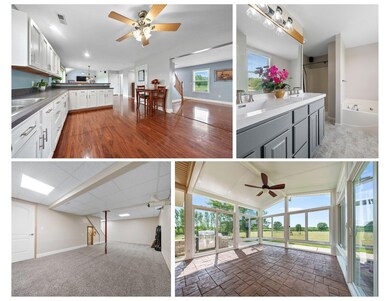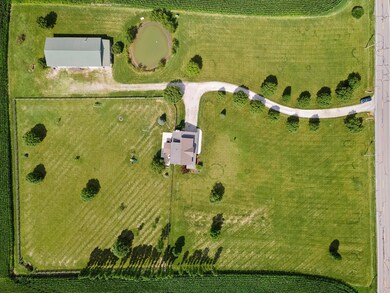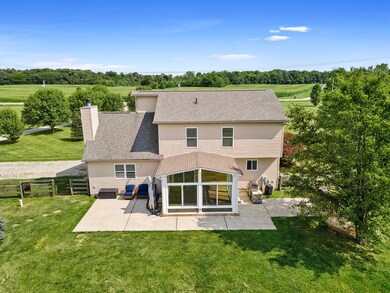
6120 Opossum Run Rd Grove City, OH 43123
Estimated Value: $501,000 - $661,834
Highlights
- Water Views
- Pond
- Heated Sun or Florida Room
- 5 Acre Lot
- Loft
- Great Room
About This Home
As of September 2023OPEN HOUSE THURS & FRI 5-7 | Watch the Video and Walk the 3D Tour | Country living w/City amenities! 5 acres (1.5 acres fenced), a 40x80 outbuilding, a pond w/lots of wildlife, and a move-in-ready home are just some of the fantastic features of this property! The house includes 3 bedrooms plus loft that can converted to a 4th bedroom + 2.5 bath. You'll adore the 4 Seasons room, which overlooks the beautiful yard w/no neighbors in sight! The 2-story great room is centered around a cozy log-burning fireplace. The kitchen has been recently remodeled and boasts plenty of cabinetry for all your needs. The basement has been partially finished and on side could be a 5th bedroom. The crowning jewel of this property is the outbuilding, it offers 200 amp service and a wood burner for heat!
Last Agent to Sell the Property
Howard Hanna Real Estate Svcs License #2013002619 Listed on: 08/03/2023

Home Details
Home Type
- Single Family
Est. Annual Taxes
- $7,498
Year Built
- Built in 2002
Lot Details
- 5 Acre Lot
- Fenced Yard
Parking
- 6 Car Garage
- Side or Rear Entrance to Parking
Home Design
- Brick Exterior Construction
- Block Foundation
- Vinyl Siding
Interior Spaces
- 2,500 Sq Ft Home
- 2-Story Property
- Wood Burning Fireplace
- Insulated Windows
- Great Room
- Family Room
- Loft
- Bonus Room
- Heated Sun or Florida Room
- Water Views
- Basement
- Recreation or Family Area in Basement
- Laundry on main level
Kitchen
- Electric Range
- Microwave
- Dishwasher
Flooring
- Carpet
- Laminate
Bedrooms and Bathrooms
Outdoor Features
- Pond
- Patio
- Outbuilding
Farming
- Pasture
Utilities
- Forced Air Heating and Cooling System
- Heat Pump System
- Water Filtration System
- Private Water Source
- Well
- Private Sewer
Listing and Financial Details
- Assessor Parcel Number 230-003228
Ownership History
Purchase Details
Home Financials for this Owner
Home Financials are based on the most recent Mortgage that was taken out on this home.Purchase Details
Home Financials for this Owner
Home Financials are based on the most recent Mortgage that was taken out on this home.Purchase Details
Home Financials for this Owner
Home Financials are based on the most recent Mortgage that was taken out on this home.Purchase Details
Similar Homes in Grove City, OH
Home Values in the Area
Average Home Value in this Area
Purchase History
| Date | Buyer | Sale Price | Title Company |
|---|---|---|---|
| Welch Sarah Elliott | $525,000 | -- | |
| Harvilchuck Jill | $210,000 | Prism Title & Closing Svcs L | |
| Navy Federal Credit Union | $200,000 | None Available | |
| Mottola Joseph H | $56,900 | Title First Agency Inc |
Mortgage History
| Date | Status | Borrower | Loan Amount |
|---|---|---|---|
| Open | Welch Sarah Elliott | $275,000 | |
| Previous Owner | Harvilchuck Jill | $224,000 | |
| Previous Owner | Harvilchuck Jill | $189,000 | |
| Previous Owner | Alderman Stacey | $310,500 | |
| Previous Owner | Alderman Wade M | $240,000 | |
| Previous Owner | Alderman Wade M | $55,000 | |
| Previous Owner | Alderman Wade M | $248,400 | |
| Previous Owner | Alderman Wade M | $204,000 | |
| Previous Owner | Alderman Wade M | $30,500 |
Property History
| Date | Event | Price | Change | Sq Ft Price |
|---|---|---|---|---|
| 09/01/2023 09/01/23 | Sold | $525,000 | +5.0% | $210 / Sq Ft |
| 08/03/2023 08/03/23 | For Sale | $499,900 | -- | $200 / Sq Ft |
Tax History Compared to Growth
Tax History
| Year | Tax Paid | Tax Assessment Tax Assessment Total Assessment is a certain percentage of the fair market value that is determined by local assessors to be the total taxable value of land and additions on the property. | Land | Improvement |
|---|---|---|---|---|
| 2024 | $7,531 | $168,710 | $45,890 | $122,820 |
| 2023 | $8,086 | $201,530 | $83,790 | $117,740 |
| 2022 | $7,498 | $135,390 | $52,050 | $83,340 |
| 2021 | $7,631 | $135,390 | $52,050 | $83,340 |
| 2020 | $7,594 | $135,390 | $52,050 | $83,340 |
| 2019 | $7,211 | $112,850 | $43,370 | $69,480 |
| 2018 | $7,260 | $112,850 | $43,370 | $69,480 |
| 2017 | $7,167 | $110,260 | $43,370 | $66,890 |
| 2016 | $7,338 | $106,130 | $27,270 | $78,860 |
| 2015 | $7,338 | $106,130 | $27,270 | $78,860 |
| 2014 | $7,343 | $106,130 | $27,270 | $78,860 |
| 2013 | $3,671 | $106,120 | $27,265 | $78,855 |
Agents Affiliated with this Home
-
Kimberly Wemlinger

Seller's Agent in 2023
Kimberly Wemlinger
Howard Hanna Real Estate Svcs
(614) 371-5463
78 in this area
208 Total Sales
-
Jonathan Lange

Buyer's Agent in 2023
Jonathan Lange
HomeRounds Realty
(614) 769-7325
1 in this area
58 Total Sales
Map
Source: Columbus and Central Ohio Regional MLS
MLS Number: 223024483
APN: 230-003228
- 6115 Graessle Rd
- 7673 Opossum Run Rd
- 7677 Opossum Run Rd
- 5965 Harrisburg Georgesville Rd Unit 183
- 5965 Harrisburg Georgesville Rd Unit Lot 89
- 7103 Iris Dr
- 0 Gay Rd Unit Tract 5 224043837
- 5592 Bellview Dr
- 6616 London Groveport Rd
- 6417 London Groveport Rd
- 6364 Harrisburg London Rd
- 5608 Cardinal Dr
- 4251 Harrisburg Georgesville Rd
- 5250 Timberlake Cir
- 5553 Pheasant Dr
- 0 Harrisburg Pike
- 6799 Thrasher Ct
- 9423 London Rd
- 4142 Geo Wrightsville Rd
- 3435 Rolling Hills Ln
- 6120 Opossum Run Rd
- 6010 Opossum Run Rd
- 6010 Opossum Run Rd Unit Lot 3
- 6010 Opossum Run Rd Unit Lot 2
- 6010 Opossum Run Rd Unit Lot 1
- 6039 Opossum Run Rd
- 6049 Opossum Run Rd
- 6000 Opossum Run Rd
- 6069 Opossum Run Rd
- 5800 Opossum Run Rd
- 6166 Opossum Run Rd
- 6089 Opossum Run Rd
- 5700 Opossum Run Rd
- 7202 Opossum Run Rd
- 6111 Opossum Run Rd
- 5600 Opossum Run Rd
- 5885 Opossum Run Rd
- 5614 Boyd Rd
- 5300 Opossum Run Rd
- 7363 Opossum Run Rd
