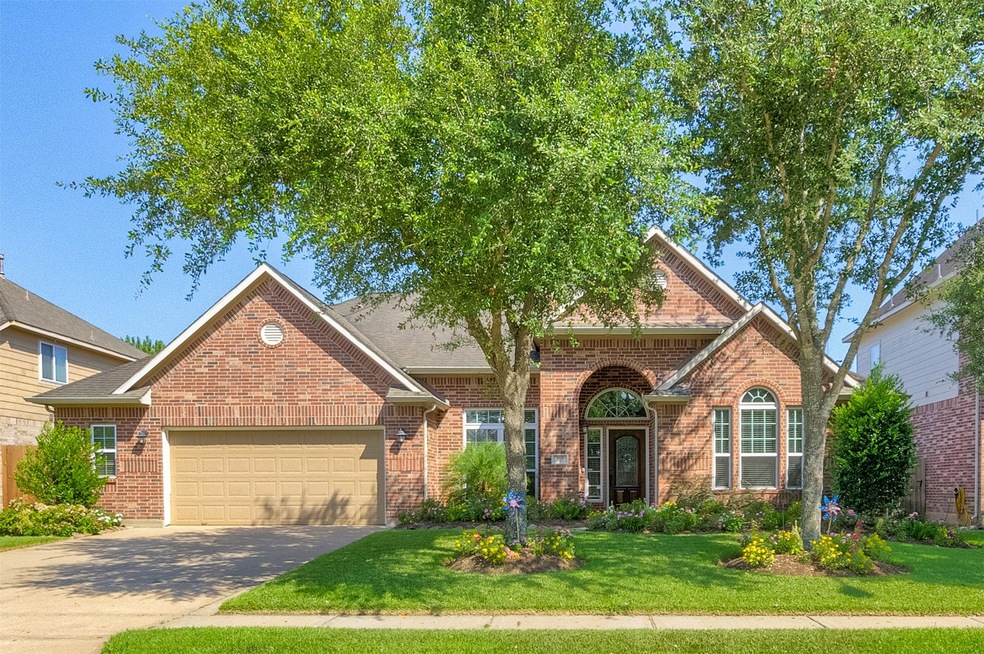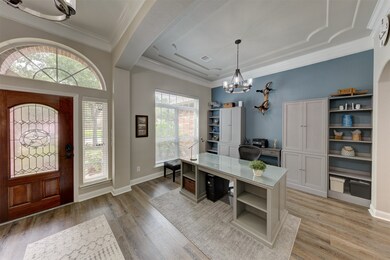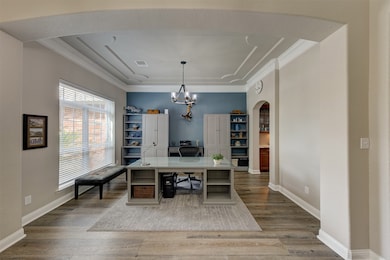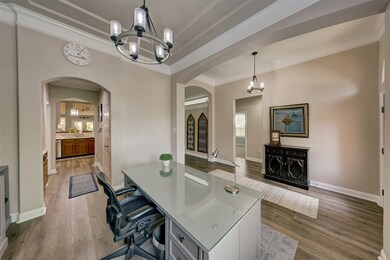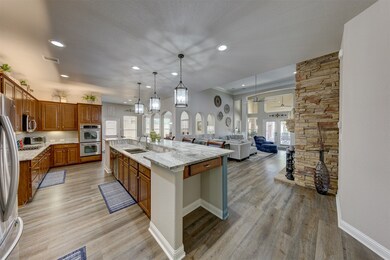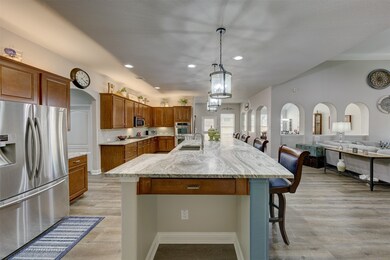
6120 Southwell Ln League City, TX 77573
Westover park NeighborhoodHighlights
- Tennis Courts
- In Ground Pool
- Traditional Architecture
- Walter Hall Elementary School Rated A
- Deck
- Outdoor Kitchen
About This Home
As of May 2023Gorgeous, updated 1.5 story home - 4 bedrooms, 3 full baths, 2 half baths, flex room, large gameroom up, extended back patio, outdoor kitchen & pool. The kitchen is amazing - huge island with breakfast bar, leather finish fantasy brown counters, an abundance of cabinets, stainless appliances - open to the family room, breakfast & formal dining. Beautiful luxury vinyl plank flooring in main areas, carpet only in bedrooms & gameroom. The owner's suite is located at the back of the home for added privacy & the sitting area overlooks the pool. The owners bath features separate lavatories, corner jetted tub, oversize shower with seat. A flex room off the owner's bath is perfect for an exercise room, office, baby room or extended dressing area, as it has a large walk-in closet. Your own private oasis awaits as you step out the back door. Sparkling pool, gorgeous landscaping, various covered sitting areas, outdoor kitchen w/ 2 grills, sink & bar counter. Wall mounted fans & outdoor shed stay.
Last Agent to Sell the Property
UTR TEXAS, REALTORS License #0304603 Listed on: 06/28/2022

Home Details
Home Type
- Single Family
Est. Annual Taxes
- $10,774
Year Built
- Built in 2008
Lot Details
- 0.28 Acre Lot
- Back Yard Fenced
- Sprinkler System
HOA Fees
- $50 Monthly HOA Fees
Parking
- 2 Car Attached Garage
- Oversized Parking
- Garage Door Opener
- Driveway
Home Design
- Traditional Architecture
- Brick Exterior Construction
- Slab Foundation
- Composition Roof
- Cement Siding
Interior Spaces
- 3,734 Sq Ft Home
- 1.5-Story Property
- Wired For Sound
- Crown Molding
- High Ceiling
- Ceiling Fan
- Gas Log Fireplace
- Window Treatments
- Family Room Off Kitchen
- Living Room
- Breakfast Room
- Dining Room
- Home Office
- Game Room
- Utility Room
- Washer and Gas Dryer Hookup
Kitchen
- Breakfast Bar
- Butlers Pantry
- <<doubleOvenToken>>
- Electric Oven
- Gas Cooktop
- <<microwave>>
- Dishwasher
- Kitchen Island
- Disposal
Flooring
- Carpet
- Tile
- Vinyl Plank
- Vinyl
Bedrooms and Bathrooms
- 4 Bedrooms
- En-Suite Primary Bedroom
- Double Vanity
- <<bathWSpaHydroMassageTubToken>>
- <<tubWithShowerToken>>
- Separate Shower
Home Security
- Security System Owned
- Fire and Smoke Detector
Eco-Friendly Details
- Energy-Efficient Windows with Low Emissivity
- Energy-Efficient HVAC
- Energy-Efficient Thermostat
- Ventilation
Outdoor Features
- In Ground Pool
- Tennis Courts
- Deck
- Covered patio or porch
- Outdoor Kitchen
- Shed
Schools
- Hall Elementary School
- Creekside Intermediate School
- Clear Springs High School
Utilities
- Central Heating and Cooling System
- Heating System Uses Gas
- Programmable Thermostat
Community Details
Overview
- Association fees include recreation facilities
- Associa Association, Phone Number (832) 864-1200
- Built by Ryland Homes
- Westover Park Sec 9 2007 Subdivision
Recreation
- Community Pool
Ownership History
Purchase Details
Purchase Details
Home Financials for this Owner
Home Financials are based on the most recent Mortgage that was taken out on this home.Purchase Details
Home Financials for this Owner
Home Financials are based on the most recent Mortgage that was taken out on this home.Purchase Details
Home Financials for this Owner
Home Financials are based on the most recent Mortgage that was taken out on this home.Similar Homes in the area
Home Values in the Area
Average Home Value in this Area
Purchase History
| Date | Type | Sale Price | Title Company |
|---|---|---|---|
| Warranty Deed | -- | None Listed On Document | |
| Warranty Deed | -- | None Listed On Document | |
| Deed | -- | Fidelity National Title | |
| Deed | -- | Stewart Title | |
| Warranty Deed | -- | Ryland Title Company |
Mortgage History
| Date | Status | Loan Amount | Loan Type |
|---|---|---|---|
| Previous Owner | $489,930 | New Conventional | |
| Previous Owner | $560,000 | Balloon | |
| Previous Owner | $328,000 | New Conventional | |
| Previous Owner | $293,500 | Stand Alone First | |
| Previous Owner | $302,000 | Stand Alone First | |
| Previous Owner | $26,662 | Unknown | |
| Previous Owner | $298,300 | New Conventional | |
| Previous Owner | $291,600 | No Value Available |
Property History
| Date | Event | Price | Change | Sq Ft Price |
|---|---|---|---|---|
| 05/11/2023 05/11/23 | Sold | -- | -- | -- |
| 04/12/2023 04/12/23 | Pending | -- | -- | -- |
| 04/07/2023 04/07/23 | For Sale | $699,900 | +7.7% | $187 / Sq Ft |
| 07/30/2022 07/30/22 | Off Market | -- | -- | -- |
| 07/29/2022 07/29/22 | Sold | -- | -- | -- |
| 06/30/2022 06/30/22 | Pending | -- | -- | -- |
| 06/28/2022 06/28/22 | For Sale | $650,000 | -- | $174 / Sq Ft |
Tax History Compared to Growth
Tax History
| Year | Tax Paid | Tax Assessment Tax Assessment Total Assessment is a certain percentage of the fair market value that is determined by local assessors to be the total taxable value of land and additions on the property. | Land | Improvement |
|---|---|---|---|---|
| 2024 | $12,330 | $608,530 | $59,290 | $549,240 |
| 2023 | $12,330 | $600,590 | $59,290 | $541,300 |
| 2022 | $10,866 | $461,192 | $0 | $0 |
| 2021 | $11,684 | $436,800 | $59,290 | $377,510 |
| 2020 | $11,224 | $413,688 | $59,290 | $354,398 |
| 2019 | $10,761 | $374,950 | $59,290 | $315,660 |
| 2018 | $9,881 | $315,000 | $59,290 | $255,710 |
| 2017 | $10,246 | $320,000 | $59,290 | $260,710 |
| 2016 | $10,214 | $318,990 | $59,290 | $259,700 |
| 2015 | $2,699 | $318,990 | $59,290 | $259,700 |
| 2014 | $2,639 | $278,970 | $59,290 | $219,680 |
Agents Affiliated with this Home
-
Kimberly Harding

Seller's Agent in 2023
Kimberly Harding
Call It Closed Int'l Realty
(832) 277-0140
17 in this area
442 Total Sales
-
Ingrid Nel
I
Buyer's Agent in 2023
Ingrid Nel
UTR TEXAS, REALTORS
(281) 222-8069
2 in this area
31 Total Sales
-
Melody Gerland
M
Seller's Agent in 2022
Melody Gerland
UTR TEXAS, REALTORS
(281) 723-4540
6 in this area
63 Total Sales
-
Virginia Simmons
V
Buyer's Agent in 2022
Virginia Simmons
Compass RE Texas, LLC - Houston
(409) 974-0574
1 in this area
34 Total Sales
Map
Source: Houston Association of REALTORS®
MLS Number: 15553391
APN: 7556-0001-0024-000
- 421 Laddingford Ln
- 518 Saffron St
- 6120 Castle Peak Ln
- 6103 Timbermoss Ct
- 5910 Heather St
- 6111 Windsor Chase Ln
- 384 Dover Ln
- 5914 Wildfire St
- 6159 Warrington Ln
- 6081 Trent Ct
- 6155 Cornell Ln
- 622 Magnolia Bend St
- 424 Drake Ln
- 5812 Misty Meadow St
- 5910 High Meadow St
- 6123 Cameron Ct
- 523 Burham Ln
- 534 Magnolia Bend St
- 6165 Bridgewater Ln
- 6173 Darlington Ct
