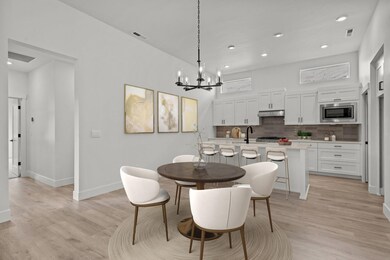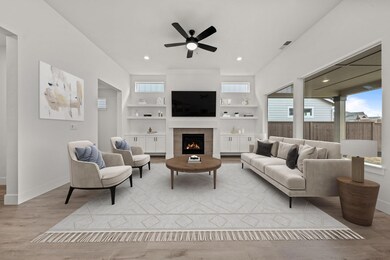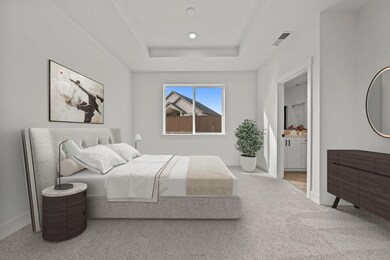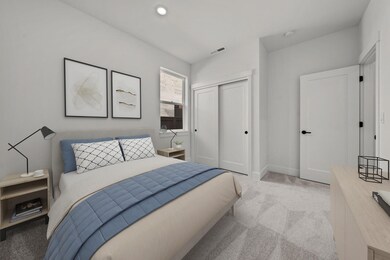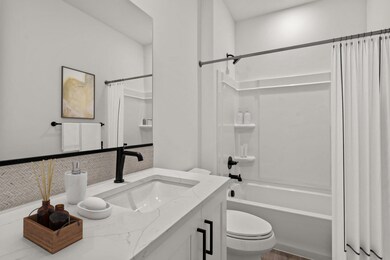Estimated payment $4,400/month
Highlights
- New Construction
- Craftsman Architecture
- Mud Room
- Open Floorplan
- Great Room with Fireplace
- Solid Surface Countertops
About This Home
The LAUREL, by award winning Pahlisch Homes, scheduled to be completed in August! A wonderful new plan offering a perfect blend of comfort, convenience, & style, making it ideal for those seeking a modern, low-maintenance lifestyle in a prime location. The layout ensures that every square foot is utilized effectively, creating a harmonious flow from one space to the next. The centerpiece of the home seamlessly integrates the living, dining, & kitchen, making it ideal for entertaining guests or spending quality time with family.
Located on the desirable east side of town, this home is perfectly positioned for convenience & accessibility to Medical facilities, shopping, eateries, & Pine Nursery Park, a beloved community gem, just minutes away, offering a wide range of recreational opportunities. Photos are virtually staged
Home Details
Home Type
- Single Family
Year Built
- Built in 2025 | New Construction
Lot Details
- 5,663 Sq Ft Lot
- Fenced
- Drip System Landscaping
- Property is zoned RS, RS
HOA Fees
- $74 Monthly HOA Fees
Parking
- 2 Car Attached Garage
- Garage Door Opener
- Driveway
Home Design
- Craftsman Architecture
- Traditional Architecture
- Stem Wall Foundation
- Composition Roof
- Double Stud Wall
Interior Spaces
- 1,602 Sq Ft Home
- 1-Story Property
- Open Floorplan
- Ceiling Fan
- Gas Fireplace
- Double Pane Windows
- Low Emissivity Windows
- Vinyl Clad Windows
- Mud Room
- Great Room with Fireplace
- Neighborhood Views
- Laundry Room
Kitchen
- Eat-In Kitchen
- Breakfast Bar
- Range with Range Hood
- Microwave
- Dishwasher
- Kitchen Island
- Solid Surface Countertops
- Disposal
Flooring
- Carpet
- Vinyl
Bedrooms and Bathrooms
- 3 Bedrooms
- Walk-In Closet
- 2 Full Bathrooms
- Double Vanity
- Bathtub Includes Tile Surround
Home Security
- Smart Thermostat
- Carbon Monoxide Detectors
- Fire and Smoke Detector
Schools
- Ponderosa Elementary School
- Sky View Middle School
- Mountain View Sr High School
Utilities
- Forced Air Heating and Cooling System
- Heating System Uses Natural Gas
- Tankless Water Heater
- Cable TV Available
Additional Features
- Sprinklers on Timer
- Covered Patio or Porch
Listing and Financial Details
- Tax Lot 01900
- Assessor Parcel Number 290422
Community Details
Overview
- Built by Pahlisch Homes, Inc.
- Meridian Phase 1 Subdivision
Recreation
- Trails
Map
Home Values in the Area
Average Home Value in this Area
Property History
| Date | Event | Price | List to Sale | Price per Sq Ft |
|---|---|---|---|---|
| 06/10/2025 06/10/25 | For Sale | $689,900 | -- | $431 / Sq Ft |
| 06/09/2025 06/09/25 | Pending | -- | -- | -- |
Source: Oregon Datashare
MLS Number: 220203592
- 21431 NE Hayloft Place
- 21439 NE Hayloft Place
- 21435 NE Hayloft Place
- 21447 NE Hayloft Place
- 21423 NE Hayloft Place
- 61217 NE Snow Owl St
- 61213 NE Snow Owl St
- 61212 NE Snow Owl St
- 61216 NE Snow Owl St
- 61221 NE Snow Owl St
- 21415 NE Hayloft St
- The Tahoma Plan at Meridian
- The Canton Plan at Meridian
- The Steen Plan at Meridian
- The Chapman Plan at Meridian
- The Sydney Plan at Meridian
- The Wembley Plan at Meridian
- The Caldwell Plan at Meridian
- The Orchard Plan at Meridian
- The Laurel Plan at Meridian

