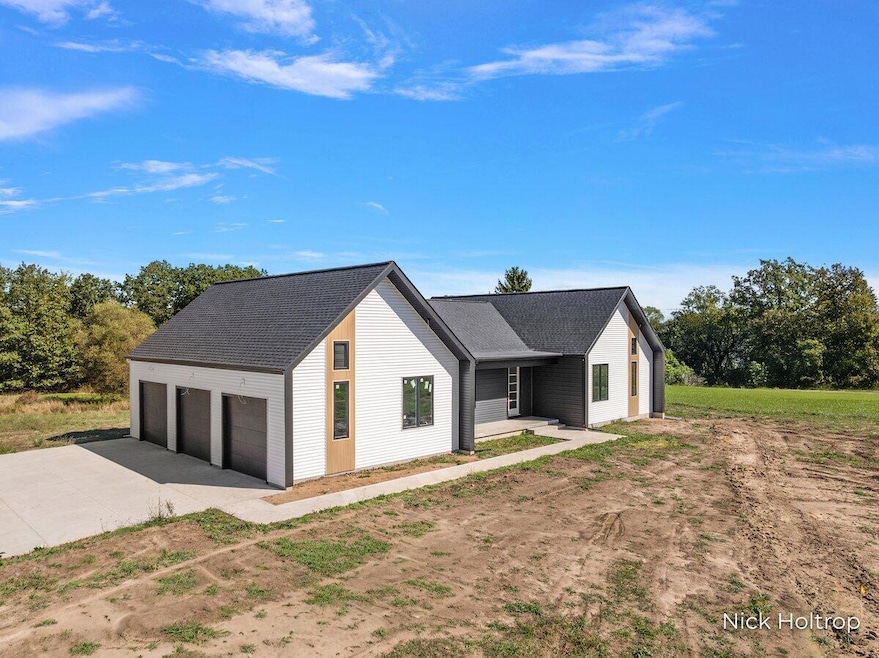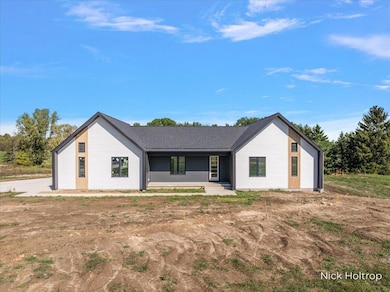6121 Barry St Hudsonville, MI 49426
Estimated payment $5,438/month
Total Views
4,247
4
Beds
3.5
Baths
3,746
Sq Ft
$267
Price per Sq Ft
Highlights
- Under Construction
- 2.65 Acre Lot
- Contemporary Architecture
- Baldwin Street Middle School Rated A
- Deck
- Vaulted Ceiling
About This Home
WOAH! Dont miss this one!! This brand new Scandinavian ranch is ready for its new owner! Set on a beautiful 2.65 acre lot this ranch will blow your mind from the inside out! So many custom features including two suites on the main floor, an amazing butler pantry with fully finished off cabinetry, 8' interior doors, massive TREX deck overlooking a beautiful treelined swale, full wet bar in the basement, huge tiled shower, massive primary closet, fully finished off basement with walk out, the list just keeps going! This house is fully set up to add a barn and a pool - reach out for your private tour!
Home Details
Home Type
- Single Family
Est. Annual Taxes
- $2,331
Year Built
- Built in 2025 | Under Construction
Lot Details
- 2.65 Acre Lot
- Property fronts a private road
- Cul-De-Sac
- Level Lot
Parking
- 3 Car Attached Garage
- Side Facing Garage
- Garage Door Opener
Home Design
- Contemporary Architecture
- Brick or Stone Mason
- Composition Roof
- Vinyl Siding
- Stone
Interior Spaces
- 3,746 Sq Ft Home
- 1-Story Property
- Wet Bar
- Vaulted Ceiling
- Gas Log Fireplace
- Insulated Windows
- Living Room with Fireplace
Kitchen
- Eat-In Kitchen
- Range
- Dishwasher
- Kitchen Island
Flooring
- Tile
- Vinyl
Bedrooms and Bathrooms
- 4 Bedrooms | 2 Main Level Bedrooms
- En-Suite Bathroom
Laundry
- Laundry Room
- Laundry on main level
- Sink Near Laundry
Finished Basement
- Walk-Out Basement
- Basement Fills Entire Space Under The House
Outdoor Features
- Deck
- Patio
- Porch
Utilities
- Forced Air Heating and Cooling System
- Heating System Uses Natural Gas
- Well
- Septic Tank
- Septic System
Community Details
- No Home Owners Association
Map
Create a Home Valuation Report for This Property
The Home Valuation Report is an in-depth analysis detailing your home's value as well as a comparison with similar homes in the area
Home Values in the Area
Average Home Value in this Area
Tax History
| Year | Tax Paid | Tax Assessment Tax Assessment Total Assessment is a certain percentage of the fair market value that is determined by local assessors to be the total taxable value of land and additions on the property. | Land | Improvement |
|---|---|---|---|---|
| 2025 | $2,251 | $52,700 | $0 | $0 |
| 2024 | $2,031 | $47,900 | $0 | $0 |
Source: Public Records
Property History
| Date | Event | Price | List to Sale | Price per Sq Ft |
|---|---|---|---|---|
| 10/10/2025 10/10/25 | For Sale | $999,900 | -- | $267 / Sq Ft |
Source: MichRIC
Source: MichRIC
MLS Number: 25052363
APN: 70-13-35-100-031
Nearby Homes
- 5300 Eaglepass Dr
- 6424 Port Sheldon St
- 4649 Hidden Ridge Dr
- 5157 Blendon Meadow Cir Unit 30
- 5184 Blendon Meadow Cir Unit 47
- 5178 Blendon Meadow Cir Unit 46
- 5134 Blendon Meadow Cir Unit 42
- 5151 Blendon Meadow Cir Unit 29
- 6308 Blendon Woods Dr Unit 19
- 6324 Blendon Woods Dr Unit 21
- 4141 72nd Ave
- 6131 Deertrail Ct
- 6500 Van Dam Ave Unit 1
- 6533 Moss Lake Dr
- 6150 76th Ave
- 6530 Van Dam Ave Unit 3
- 6561 Van Dam Ave
- 4696 Stonewood Ct
- 3550 64th Ave
- 4219 Unity Dr Unit 53
- 6349 Woodhall Ct
- 5400 School Ave
- 7277 Yellowstone Dr
- 5875 Balsam Dr
- 2917 Highland Dr
- 5808 E Town Dr
- 6555 Balsam Dr
- 8339 Roxburo St
- 2604 Quincy St
- 349 E Main Ave
- 9814 Sunrise Cir
- 5399 Pierce St
- 6057 8th Ave SW
- 6069 8th Ave
- 8919 Norman Dr Unit 2 Bed 1 Bath
- 1010 N Black River Dr
- 10897 48th Ave
- 5815 Country View Dr Unit 5815 Country View
- 11110 Farmway Dr
- 6101 Lake Michigan Dr







