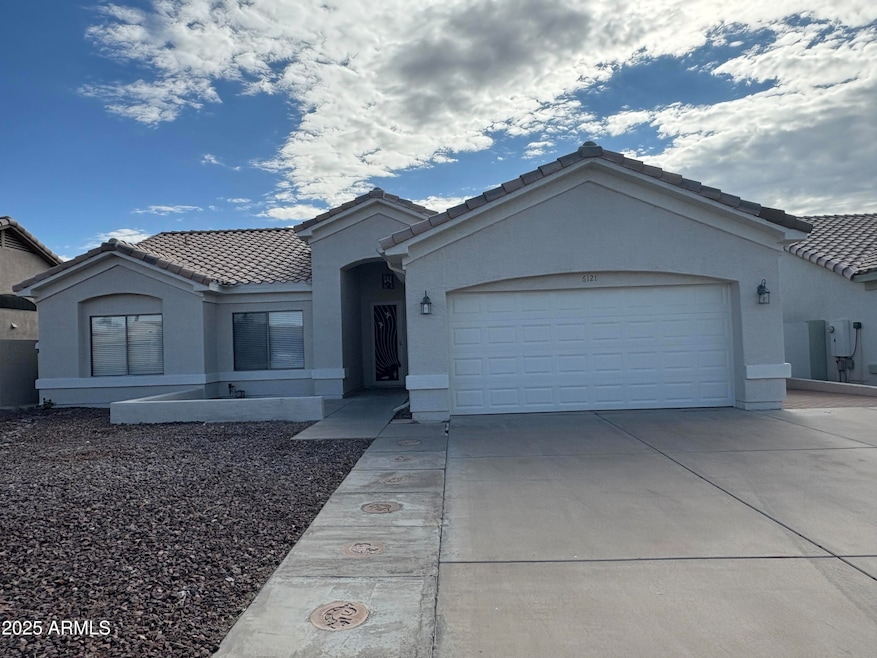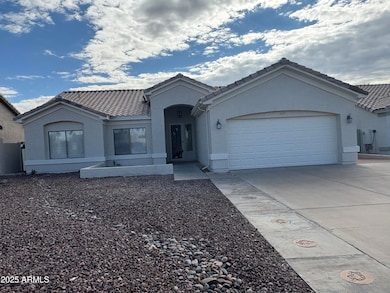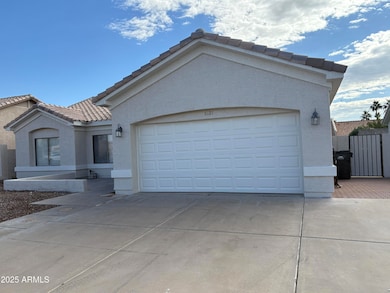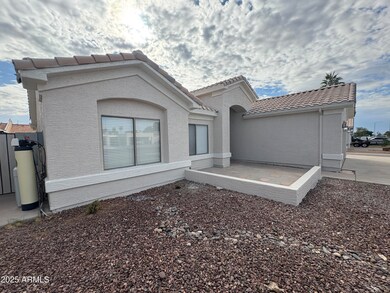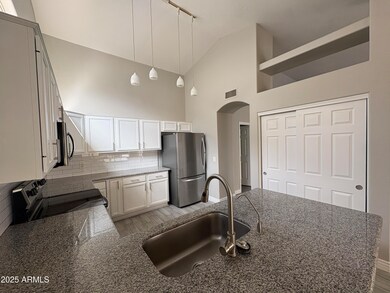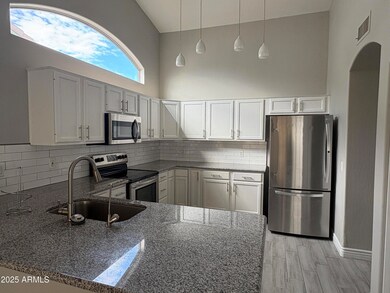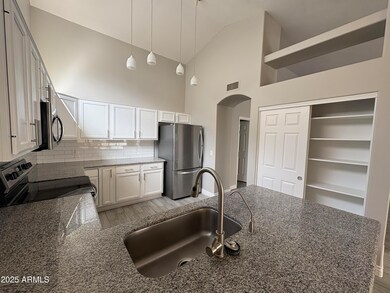3
Beds
2
Baths
2,492
Sq Ft
9,261
Sq Ft Lot
Highlights
- Golf Course Community
- Private Pool
- Granite Countertops
- Franklin at Brimhall Elementary School Rated A
- RV Gated
- No HOA
About This Home
Beautifully openfloor remodeled home non HOA golf course community with tile flooring all over except 2 bedrooms. THEIR WILL BE ADDITIONAL COST OF $250 FOR POOL & LANDSCAPING MAINTAINENCE. COMPLETE AAR APPLICATION PER APPLICANT, PAY BACKGROUND CHECK FEE FOR ADULTS OVER AGE 18 - SUBMIT APPLICANT's DL & LAST TWO MONTHS PAY STUBS -INCOMPLETE APPLICATIONS WONT BE PROCESSED - EM TO BE DEPOSITED WITHIN 24 HRS OF LEASE SIGNING. RENTERS INSURANCE REQUIRED. LESSOR APPROVAL NEEDED FOR PET. Tenant to verify all info on MLS
Home Details
Home Type
- Single Family
Est. Annual Taxes
- $2,083
Year Built
- Built in 1996
Lot Details
- 9,261 Sq Ft Lot
- Block Wall Fence
- Artificial Turf
Parking
- 2 Car Garage
- RV Gated
Home Design
- Wood Frame Construction
- Tile Roof
- Stucco
Interior Spaces
- 2,492 Sq Ft Home
- 1-Story Property
- Ceiling Fan
- Solar Screens
Kitchen
- Eat-In Kitchen
- Breakfast Bar
- Built-In Microwave
- Granite Countertops
Flooring
- Carpet
- Tile
Bedrooms and Bathrooms
- 3 Bedrooms
- Primary Bathroom is a Full Bathroom
- 2 Bathrooms
- Double Vanity
- Bathtub With Separate Shower Stall
Laundry
- Laundry in unit
- 220 Volts In Laundry
- Washer Hookup
Pool
- Private Pool
- Fence Around Pool
Outdoor Features
- Gazebo
- Outdoor Storage
Schools
- Red Mountain Ranch Elementary School
- Shepherd Junior High School
- Red Mountain High School
Utilities
- Central Air
- Heating Available
- Water Softener
Listing and Financial Details
- Property Available on 11/18/25
- 12-Month Minimum Lease Term
- Tax Lot 8
- Assessor Parcel Number 141-66-480
Community Details
Overview
- No Home Owners Association
- Hermosa Vista North Subdivision
Recreation
- Golf Course Community
Map
Source: Arizona Regional Multiple Listing Service (ARMLS)
MLS Number: 6948896
APN: 141-66-480
Nearby Homes
- 2249 N Shannon Way
- 2529 N Barber Dr
- 2535 N Pinnule Cir
- 6302 E Hermosa Vista Dr
- 2336 N Salem St
- 2211 N Recker Rd
- 2634 N 62nd St
- 2639 N 62nd St
- 2607 N Platina Cir
- 5809 E Leland St
- 2041 N Recker Rd Unit 79
- 2132 N 63rd Place
- 5748 E Hermosa Vista Dr
- 5808 E Lawndale St
- 2431 N Rugby
- 5736 E Lawndale St
- 5749 E Player Place
- 6202 E Mckellips Rd Unit 139
- 6202 E Mckellips Rd Unit 156
- 6202 E Mckellips Rd Unit 235
- 5908 E Hermosa Vista Dr
- 2622 N 62nd St
- 5945 E Nance St
- 5936 E Nance St
- 5729 E Hermosa Vista Dr
- 5950 E Norland St Unit 102
- 2737 N Salem Unit 201
- 2735 N Diego Cir
- 1951 N 64th St Unit 26
- 5909 E Julep St
- 5735 E Mcdowell Rd
- 5518 E Lindstrom Ln Unit 8
- 6642 E Northridge St
- 2950 N Recker Rd
- 6746 E Melrose St
- 6309 E Ivyglen St
- 6360 E Ivy St
- 2217 N Power Rd
- 2639 N Power Rd
- 6120 E Hobart St
