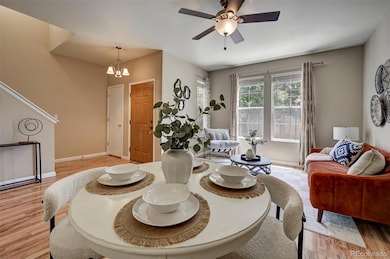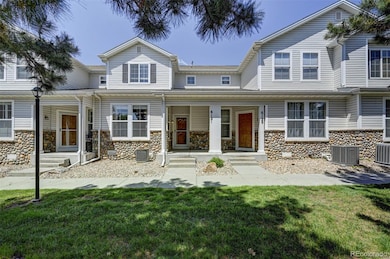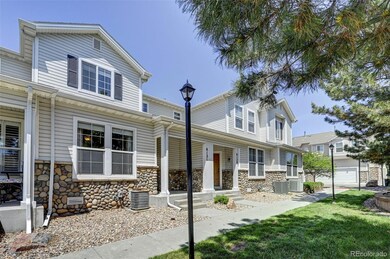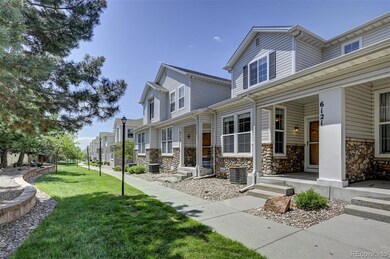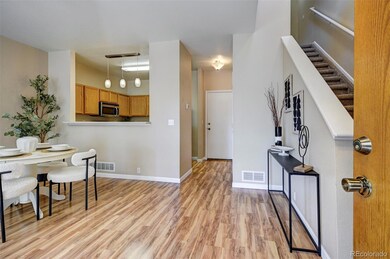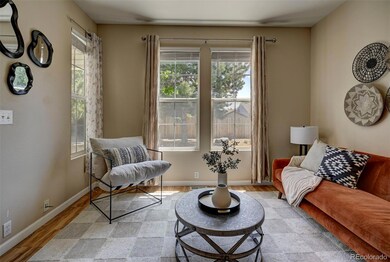
6121 Ensemble Heights Colorado Springs, CO 80923
Ridgeview NeighborhoodEstimated payment $2,231/month
Highlights
- No Units Above
- Vaulted Ceiling
- 2 Car Attached Garage
- Open Floorplan
- Front Porch
- 2-minute walk to Snowy River Park Playground
About This Home
Charming Townhome in the Heart of Stetson Hills!Welcome to 6121 Ensemble Heights – a beautifully maintained 2-bedroom, 2.5-bathroom townhome with an attached 2-car garage, perfectly situated in the sought-after Stetson Hills community. Enjoy the best of low-maintenance living just minutes from shopping, dining, parks, and more!Step inside to discover a spacious layout featuring high ceilings that create an airy, open feel. The large primary suite is a true retreat with an oversized walk-in closet and a private bathroom offering plenty of space to unwind. The second upstairs bathroom is located right next to the bedroom, making it ideal for guests or roommates.You'll love the convenience of the attached 2-car garage, in-unit laundry, and additional storage options. Whether you're relaxing in your cozy living space or exploring the nearby amenities, this home has everything you need for comfortable, convenient living.Don’t miss your opportunity to own this well-appointed townhome in a prime location!
Listing Agent
Better Homes & Gardens Real Estate - Kenney & Co. Brokerage Phone: 719-651-0456 License #100088377 Listed on: 05/29/2025

Townhouse Details
Home Type
- Townhome
Est. Annual Taxes
- $1,073
Year Built
- Built in 2003
Lot Details
- No Units Above
- No Units Located Below
HOA Fees
Parking
- 2 Car Attached Garage
Home Design
- Composition Roof
- Vinyl Siding
Interior Spaces
- 1,262 Sq Ft Home
- 2-Story Property
- Open Floorplan
- Vaulted Ceiling
- Ceiling Fan
- Living Room
- Dining Room
Kitchen
- Cooktop<<rangeHoodToken>>
- Dishwasher
- Disposal
Flooring
- Carpet
- Laminate
Bedrooms and Bathrooms
- 2 Bedrooms
- Walk-In Closet
Laundry
- Laundry Room
- Dryer
- Washer
Schools
- Ridgeview Elementary School
- Sky View Middle School
- Vista Ridge High School
Additional Features
- Front Porch
- Forced Air Heating and Cooling System
Community Details
- Association fees include ground maintenance, snow removal, trash
- Townhomes At Ridgeview Community Association, Phone Number (719) 593-9811
- Stetson Hills Master Homeowners Association/Indyg Association, Phone Number (719) 715-6368
- Ridgeview At Stetson Hills Subdivision
Listing and Financial Details
- Exclusions: Staging Items
- Assessor Parcel Number 53183-14-137
Map
Home Values in the Area
Average Home Value in this Area
Tax History
| Year | Tax Paid | Tax Assessment Tax Assessment Total Assessment is a certain percentage of the fair market value that is determined by local assessors to be the total taxable value of land and additions on the property. | Land | Improvement |
|---|---|---|---|---|
| 2025 | $1,073 | $22,330 | -- | -- |
| 2024 | $974 | $22,060 | $4,960 | $17,100 |
| 2023 | $974 | $22,060 | $4,960 | $17,100 |
| 2022 | $982 | $16,850 | $3,200 | $13,650 |
| 2021 | $1,024 | $17,330 | $3,290 | $14,040 |
| 2020 | $836 | $13,990 | $2,290 | $11,700 |
| 2019 | $827 | $13,990 | $2,290 | $11,700 |
| 2018 | $699 | $11,580 | $1,840 | $9,740 |
| 2017 | $702 | $11,580 | $1,840 | $9,740 |
| 2016 | $664 | $10,800 | $1,750 | $9,050 |
| 2015 | $665 | $10,800 | $1,750 | $9,050 |
| 2014 | $651 | $10,370 | $1,750 | $8,620 |
Property History
| Date | Event | Price | Change | Sq Ft Price |
|---|---|---|---|---|
| 07/02/2025 07/02/25 | Pending | -- | -- | -- |
| 06/25/2025 06/25/25 | Price Changed | $329,500 | -1.0% | $261 / Sq Ft |
| 05/29/2025 05/29/25 | For Sale | $332,900 | -- | $264 / Sq Ft |
Purchase History
| Date | Type | Sale Price | Title Company |
|---|---|---|---|
| Warranty Deed | $340,000 | Guardian Title | |
| Warranty Deed | $227,100 | Land Title Guarantee Co | |
| Warranty Deed | $160,000 | Empire Title Co Springs Llc | |
| Warranty Deed | $154,500 | Security Title | |
| Special Warranty Deed | $149,920 | Land Title |
Mortgage History
| Date | Status | Loan Amount | Loan Type |
|---|---|---|---|
| Closed | $224,250 | Construction | |
| Previous Owner | $208,000 | New Conventional | |
| Previous Owner | $204,390 | New Conventional | |
| Previous Owner | $123,600 | Fannie Mae Freddie Mac | |
| Previous Owner | $134,928 | Unknown |
Similar Homes in Colorado Springs, CO
Source: REcolorado®
MLS Number: 8862824
APN: 53183-14-137
- 5943 Conductors Point
- 5902 Chorus Heights
- 6055 Vallecito Dr
- 5969 Chorus Heights
- 5950 Tympany Point
- 6176 Grand Mesa Dr
- 5678 Vermillion Bluffs Dr
- 5778 Vermillion Bluffs Dr
- 6097 Miramont St
- 6330 Rockville Dr
- 6292 Riverdale Dr
- 6251 Hartman Dr
- 6235 Elkhead Dr
- 5495 Slickrock Dr
- 5542 Sunshade Point
- 6105 New Colt Grove
- 6052 Sierra Grande Point
- 5639 Mesa Mountain Way
- 5360 Tupper Ct
- 6446 Cavalry Point
- 5966 Chorus Heights
- 6010 Tutt Blvd
- 5782 Vermillion Bluffs Dr
- 5918 Vallecito Dr
- 5704 Huerfano Dr
- 6010 Prairie Hills View
- 6428 Elsinore Dr
- 6415 Templeton Gap Rd
- 6443 Hannah Rose Rd
- 5665 Saint Patrick View
- 5035 Rushford Place
- 5609 Shamrock Heights
- 6596 Emerald Isle Heights
- 6010 Grapevine Dr
- 5289 Prominence Point
- 4770 Rushford Place
- 5940 Fescue Dr
- 6950 Abilene Ridge Trail
- 7190 Adelo Point
- 4979 Laredo Ridge Dr

