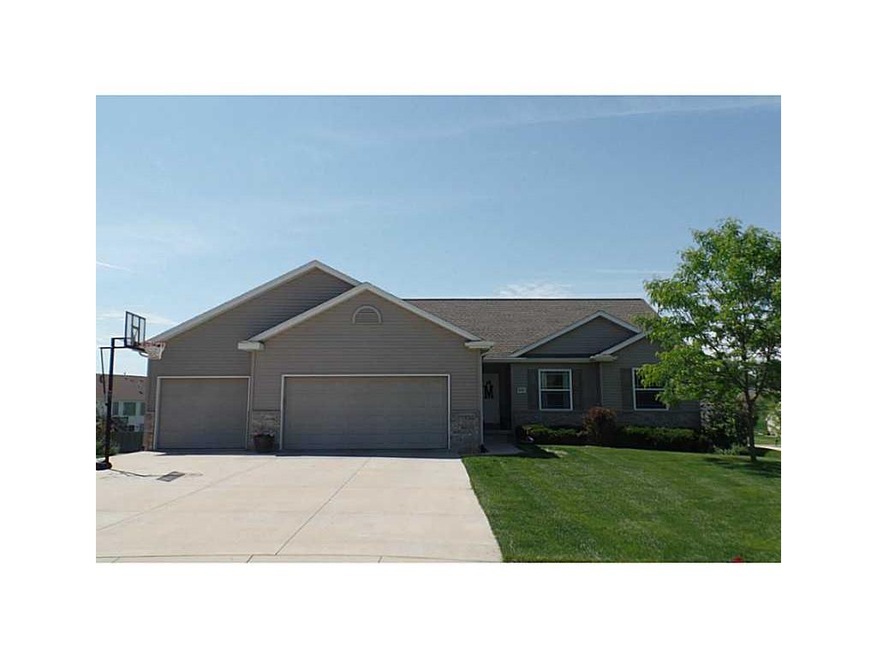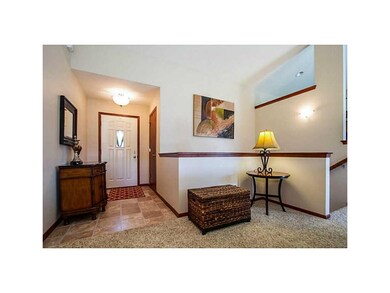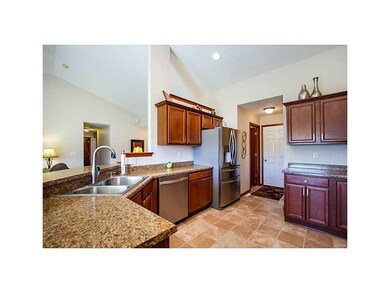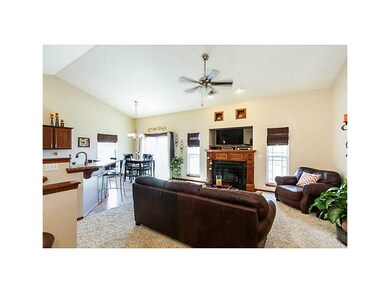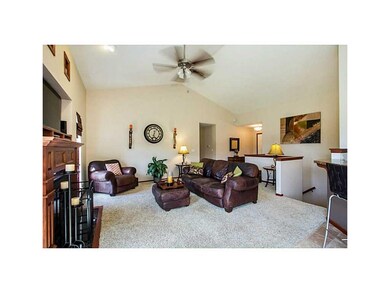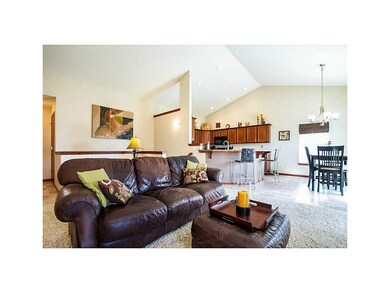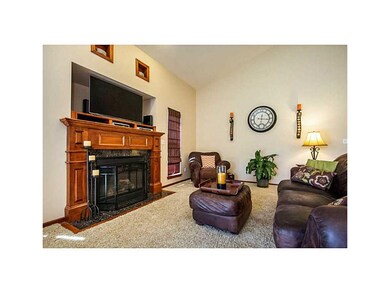
6121 Forest Meadow Ct NE Cedar Rapids, IA 52411
Highlights
- Deck
- Ranch Style House
- Cul-De-Sac
- John F. Kennedy High School Rated A-
- Great Room with Fireplace
- 3 Car Attached Garage
About This Home
As of December 2015LOCATION, LOCATION....Cul-de-sac, Almost an acre, and Hot area of Ushers Ridge. Amazing home, original owner, is a ranch layout with the open kitchen concept. Spacious entryway opens to cathedral ceilings in the great room. Great room has custom maple fireplace with entertainment built-in above and audio speaker built-ins as well. Large kitchen with high ceilings, maple cabinetry, breakfast bar. Huge laundry with space for lockers, walk-in pantry are right off the kitchen. Dining nook leads to large deck with stairs down to patio. Bedrooms with large closets are perfect for kids/guests. Master suite will fit a king sized bed, has high volume ceilings. Master closet is walk-in and master bath has full shower with his and her's sinks. Home is trimmed in stained maple. Lower perfect for instant equity, framed, plumbed, HVHC, insulated and leads to walk-out with giant backyard.
Home Details
Home Type
- Single Family
Est. Annual Taxes
- $5,114
Year Built
- 2007
Lot Details
- 0.75 Acre Lot
- Cul-De-Sac
Home Design
- Ranch Style House
- Poured Concrete
- Frame Construction
- Vinyl Construction Material
Interior Spaces
- 1,591 Sq Ft Home
- Sound System
- Gas Fireplace
- Great Room with Fireplace
- Combination Kitchen and Dining Room
- Laundry on main level
Kitchen
- Eat-In Kitchen
- Breakfast Bar
- Range
- Microwave
- Dishwasher
- Disposal
Bedrooms and Bathrooms
- 3 Main Level Bedrooms
- 2 Full Bathrooms
Basement
- Walk-Out Basement
- Basement Fills Entire Space Under The House
Parking
- 3 Car Attached Garage
- Garage Door Opener
Outdoor Features
- Deck
- Patio
Utilities
- Forced Air Cooling System
- Heating System Uses Gas
- Gas Water Heater
- Cable TV Available
Community Details
- Property has a Home Owners Association
Ownership History
Purchase Details
Home Financials for this Owner
Home Financials are based on the most recent Mortgage that was taken out on this home.Purchase Details
Home Financials for this Owner
Home Financials are based on the most recent Mortgage that was taken out on this home.Purchase Details
Home Financials for this Owner
Home Financials are based on the most recent Mortgage that was taken out on this home.Similar Homes in Cedar Rapids, IA
Home Values in the Area
Average Home Value in this Area
Purchase History
| Date | Type | Sale Price | Title Company |
|---|---|---|---|
| Warranty Deed | -- | None Available | |
| Warranty Deed | $228,000 | None Available | |
| Warranty Deed | $45,000 | None Available |
Mortgage History
| Date | Status | Loan Amount | Loan Type |
|---|---|---|---|
| Open | $193,100 | New Conventional | |
| Closed | $193,100 | New Conventional | |
| Previous Owner | $18,000 | Credit Line Revolving | |
| Previous Owner | $15,000 | Credit Line Revolving | |
| Previous Owner | $239,850 | VA | |
| Previous Owner | $237,350 | VA | |
| Previous Owner | $235,900 | VA |
Property History
| Date | Event | Price | Change | Sq Ft Price |
|---|---|---|---|---|
| 12/30/2015 12/30/15 | Sold | $245,000 | -2.0% | $154 / Sq Ft |
| 11/21/2015 11/21/15 | Pending | -- | -- | -- |
| 10/16/2015 10/16/15 | Sold | $250,000 | +0.4% | $157 / Sq Ft |
| 10/16/2015 10/16/15 | Pending | -- | -- | -- |
| 10/16/2015 10/16/15 | For Sale | $249,000 | -7.4% | $157 / Sq Ft |
| 05/20/2015 05/20/15 | For Sale | $269,000 | -- | $169 / Sq Ft |
Tax History Compared to Growth
Tax History
| Year | Tax Paid | Tax Assessment Tax Assessment Total Assessment is a certain percentage of the fair market value that is determined by local assessors to be the total taxable value of land and additions on the property. | Land | Improvement |
|---|---|---|---|---|
| 2024 | $6,322 | $354,900 | $73,900 | $281,000 |
| 2023 | $6,322 | $353,000 | $73,900 | $279,100 |
| 2022 | $6,208 | $308,600 | $66,200 | $242,400 |
| 2021 | $6,438 | $308,600 | $66,200 | $242,400 |
| 2020 | $6,438 | $300,400 | $46,700 | $253,700 |
| 2019 | $5,290 | $253,900 | $46,700 | $207,200 |
| 2018 | $5,138 | $253,900 | $46,700 | $207,200 |
| 2017 | $5,281 | $255,900 | $46,700 | $209,200 |
| 2016 | $5,281 | $251,800 | $46,700 | $205,100 |
| 2015 | $5,096 | $248,999 | $46,699 | $202,300 |
| 2014 | $5,042 | $248,999 | $46,699 | $202,300 |
| 2013 | $4,928 | $248,999 | $46,699 | $202,300 |
Agents Affiliated with this Home
-
Nick Conrey

Seller's Agent in 2015
Nick Conrey
SKOGMAN REALTY
(319) 826-4458
19 Total Sales
-
Donald Fieldhouse
D
Buyer's Agent in 2015
Donald Fieldhouse
Cedar Rapids Area Association of REALTORS
(239) 774-6598
4,940 Total Sales
-
Melissa Langhurst
M
Buyer's Agent in 2015
Melissa Langhurst
Realty87
105 Total Sales
Map
Source: Cedar Rapids Area Association of REALTORS®
MLS Number: 1504128
APN: 13124-29014-00000
- 3400 Cedar River Ct NE
- 5402 Seminole Valley Trail NE
- 6712 Spring Grove Ct NE
- 5309 Seminole Valley Trail NE
- 5225 Seminole Valley Trail
- 6527 River Oak Ct
- 5515 Seminole Valley Trail NE
- 5509 Seminole Valley Trail NE
- 5503 Seminole Valley Trail NE
- 5300 Seminole Valley Trail NE
- 5801 Seminole Valley Trail NE
- 5521 Seminole Valley Trail NE
- 5413 Seminole Valley Trail NE
- 5226 Seminole Valley Trail NE
- 5416 Seminole Valley Trail NE
- 5408 Seminole Valley Trail NE
- 5422 Seminole Valley Trail NE
- 5624 Seminole Valley Trail NE
- 5630 Seminole Valley Trail NE
