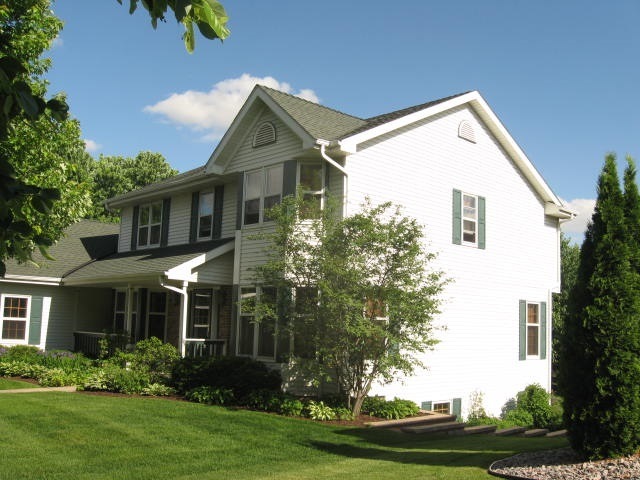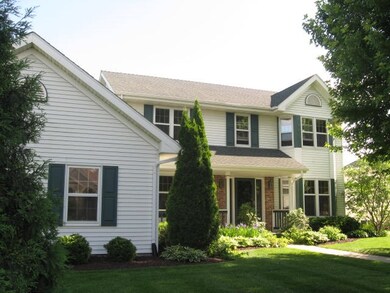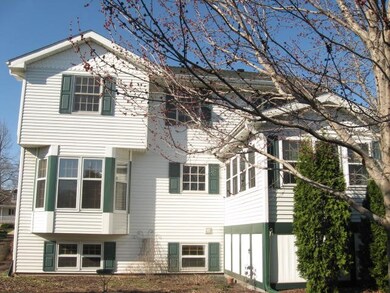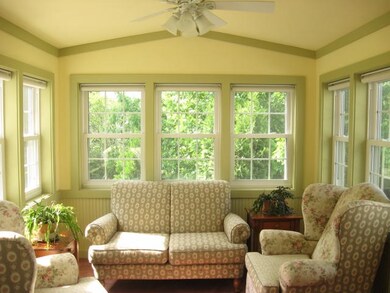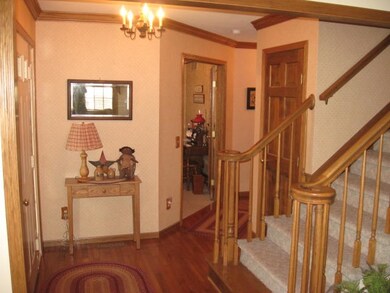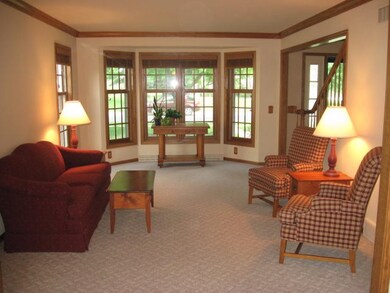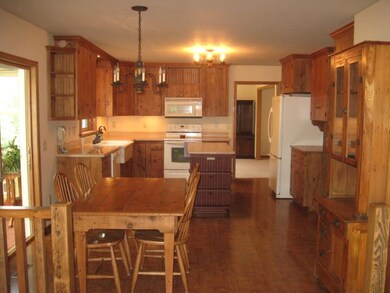
6121 Fredericksburg Ln Madison, WI 53718
East Madison NeighborhoodHighlights
- Colonial Architecture
- Recreation Room
- Wood Flooring
- Deck
- Vaulted Ceiling
- Hydromassage or Jetted Bathtub
About This Home
As of August 2016Immaculate 4 bdrm 2.5 BA 2 story in Richmond Hills! Upgrades & extras galore! Pride of ownership is evident inside & out! Total Kitchen remodel 2005. Eat-in Kitchen plus formal dining. Six panel doors & crown molding. Sunken Family room w/frplc. 1st flr Office/Den. Beautiful south facing Sunroom off Kitchen. Spacious MBR Suite w/private Bath, dbl sinks, soaking tub, walk-in shower & WIC. LL features huge exposed 2nd Family rm & Library. Natural wood ceiling & rough-in for 3/4 Bath. Beautiful landscaping w/brick/block patio, walkway & retaining wall. Dry walled 3 car garage. Extraordinary home!
Last Agent to Sell the Property
Markley & Associates, REALTORS LLC License #23240-90 Listed on: 04/01/2016
Home Details
Home Type
- Single Family
Year Built
- Built in 1994
Lot Details
- 0.28 Acre Lot
Home Design
- Colonial Architecture
- Brick Exterior Construction
- Poured Concrete
Interior Spaces
- 2-Story Property
- Vaulted Ceiling
- Wood Burning Fireplace
- Den
- Recreation Room
- Wood Flooring
Kitchen
- Oven or Range
- Microwave
- Dishwasher
- Kitchen Island
- Disposal
Bedrooms and Bathrooms
- 4 Bedrooms
- Walk-In Closet
- Primary Bathroom is a Full Bathroom
- Hydromassage or Jetted Bathtub
- Separate Shower in Primary Bathroom
- Walk-in Shower
Laundry
- Dryer
- Washer
Partially Finished Basement
- Basement Fills Entire Space Under The House
- Stubbed For A Bathroom
- Basement Windows
Parking
- 3 Car Attached Garage
- Garage Door Opener
Outdoor Features
- Deck
- Patio
Schools
- Elvehjem Elementary School
- Sennett Middle School
- Lafollette High School
Utilities
- Forced Air Cooling System
- Water Softener
Community Details
- Richmond Hill Subdivision
Ownership History
Purchase Details
Home Financials for this Owner
Home Financials are based on the most recent Mortgage that was taken out on this home.Similar Homes in Madison, WI
Home Values in the Area
Average Home Value in this Area
Purchase History
| Date | Type | Sale Price | Title Company |
|---|---|---|---|
| Warranty Deed | $326,000 | Attorney |
Mortgage History
| Date | Status | Loan Amount | Loan Type |
|---|---|---|---|
| Open | $150,000 | Credit Line Revolving | |
| Closed | $165,000 | New Conventional | |
| Previous Owner | $50,000 | Future Advance Clause Open End Mortgage |
Property History
| Date | Event | Price | Change | Sq Ft Price |
|---|---|---|---|---|
| 06/25/2025 06/25/25 | For Sale | $589,900 | 0.0% | $194 / Sq Ft |
| 06/11/2025 06/11/25 | Off Market | $589,900 | -- | -- |
| 08/19/2016 08/19/16 | Sold | $326,000 | -6.9% | $107 / Sq Ft |
| 07/04/2016 07/04/16 | Pending | -- | -- | -- |
| 04/01/2016 04/01/16 | For Sale | $350,000 | -- | $115 / Sq Ft |
Tax History Compared to Growth
Tax History
| Year | Tax Paid | Tax Assessment Tax Assessment Total Assessment is a certain percentage of the fair market value that is determined by local assessors to be the total taxable value of land and additions on the property. | Land | Improvement |
|---|---|---|---|---|
| 2024 | $18,722 | $548,700 | $106,700 | $442,000 |
| 2023 | $8,948 | $512,300 | $99,600 | $412,700 |
| 2021 | $7,699 | $376,200 | $86,300 | $289,900 |
| 2020 | $7,627 | $351,600 | $80,700 | $270,900 |
| 2019 | $7,577 | $349,100 | $80,700 | $268,400 |
| 2018 | $7,222 | $332,500 | $80,700 | $251,800 |
| 2017 | $7,388 | $326,000 | $73,400 | $252,600 |
| 2016 | $8,191 | $351,300 | $69,200 | $282,100 |
| 2015 | $8,655 | $365,900 | $69,200 | $296,700 |
| 2014 | $8,655 | $365,900 | $69,200 | $296,700 |
| 2013 | $8,259 | $355,200 | $69,200 | $286,000 |
Agents Affiliated with this Home
-
Devery Cash

Seller's Agent in 2025
Devery Cash
Keller Williams Realty
(608) 445-4141
4 in this area
93 Total Sales
-
Steven Markley

Seller's Agent in 2016
Steven Markley
Markley & Associates, REALTORS LLC
(608) 695-9112
2 in this area
46 Total Sales
Map
Source: South Central Wisconsin Multiple Listing Service
MLS Number: 1771086
APN: 0710-114-0402-8
- 1109 Mclean Dr
- 10 Vienna Cir
- 6341 Maywick Dr
- 6302 Merritt Ridge
- 3460 Palace Rd
- 720 Orion Trail
- 5827 Gemini Dr Unit 5827
- 718 Herndon Dr Unit B
- 802 Herndon Dr Unit C
- 6145 Dell Dr Unit 2
- 6155 Dell Dr Unit 3
- 10 Kings Mill Cir Unit 308
- 542 Apollo Way Unit 542
- 558 Hercules Trail
- 452 Galileo Dr
- 510 Milky Way
- 525 Hercules Trail
- 1634 Kings Mill Way Unit 303
- 421 Orion Trail
- 422 Orion Trail
