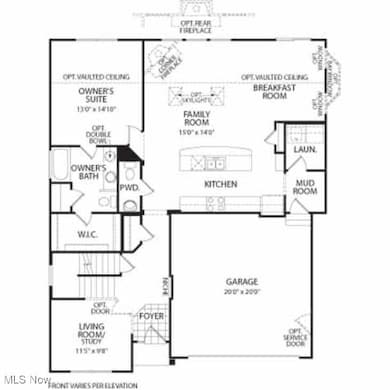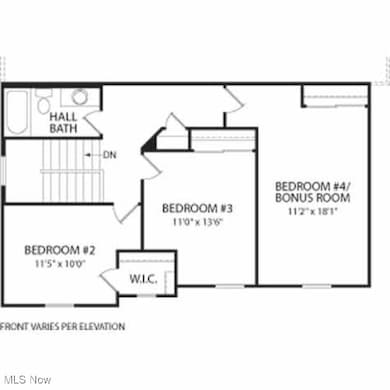6121 Grey Heron Dr Medina, OH 44256
Estimated payment $3,810/month
Highlights
- Very Popular Property
- Golf Course Community
- Cape Cod Architecture
- Highland High School Rated A-
- Open Floorplan
- High Ceiling
About This Home
Welcome to this stunning 3 bedroom, 2.5 bath 2 story home built by Drees Homes, nestled in the beautiful Blue
Heron development in Medina, OH. Designed with comfort and style in mind, this home features an open
concept layout with a spacious kitchen at its heart - complete with a large island perfect for entertaining or
casual family meals. Enjoy cozy evenings by the elegant stone fireplace in the great room, or retreat to the
luxurious owner's suite, complete with an oversized master bathroom featuring a large walk-in in shower, dual
vanities, and ample closet space.
Located in the highly sought-after Blue Heron neighborhood, you will have access to the tennis courts, pool,
scenic walking trails, and even an on site brewery - a truly unique lifestyle experience in Medina! Home is to be built, photos for illustration purposes.
Listing Agent
EXP Realty, LLC. Brokerage Email: sylvia@incteamrealestate.com, 216-316-1893 License #411497 Listed on: 10/29/2025

Home Details
Home Type
- Single Family
Lot Details
- 3,223 Sq Ft Lot
- Cul-De-Sac
HOA Fees
- $350 Monthly HOA Fees
Parking
- 2 Car Attached Garage
- Garage Door Opener
- Driveway
Home Design
- Home to be built
- Cape Cod Architecture
- Colonial Architecture
- Cluster Home
- Fiberglass Roof
- Asphalt Roof
- Vinyl Siding
- Stone Veneer
Interior Spaces
- 2,236 Sq Ft Home
- 1-Story Property
- Open Floorplan
- High Ceiling
- Recessed Lighting
- Entrance Foyer
- Family Room with Fireplace
- Basement Fills Entire Space Under The House
Kitchen
- Eat-In Kitchen
- Range
- Microwave
- Dishwasher
- Kitchen Island
- Stone Countertops
- Disposal
Bedrooms and Bathrooms
- 4 Bedrooms | 1 Main Level Bedroom
- Walk-In Closet
- 2.5 Bathrooms
Home Security
- Smart Home
- Carbon Monoxide Detectors
- Fire and Smoke Detector
Outdoor Features
- Covered Patio or Porch
Utilities
- Forced Air Heating and Cooling System
- Heating System Uses Gas
Listing and Financial Details
- Home warranty included in the sale of the property
Community Details
Overview
- Association fees include insurance, ground maintenance, snow removal
- Built by Drees Homes
- Blue Heron Subdivision
Recreation
- Golf Course Community
Map
Home Values in the Area
Average Home Value in this Area
Property History
| Date | Event | Price | List to Sale | Price per Sq Ft |
|---|---|---|---|---|
| 10/29/2025 10/29/25 | For Sale | $555,000 | -- | $248 / Sq Ft |
Source: MLS Now
MLS Number: 5168610
- 6124 Grey Heron Dr
- ALDEN Plan at Villas of Blue Heron
- KENAI Plan at Villas of Blue Heron
- CHESTER Plan at Villas of Blue Heron
- HIALEAH Plan at Villas of Blue Heron
- BEACHWOOD Plan at Villas of Blue Heron
- SARASOTA Plan at Villas of Blue Heron
- FINLEY Plan at Villas of Blue Heron
- ALISTAIR Plan at Villas of Blue Heron
- 6129 Grey Heron Dr
- 6137 Grey Heron Dr
- 6144 Grey Heron Dr
- 6099 Upland Ridge Dr
- 2843 Robert Gary Ct
- 2870 Robert Gary Ct
- 6023 Mint Hill Dr
- 6116 Boneta Rd
- 2814 Grayson Dr
- BELLEVILLE Plan at Windfall Estates
- ALDEN Plan at Windfall Estates
- 2948 Stonebrooke Ln
- 4004 E Normandy Park Dr
- 5100 Brompton Dr
- 900 Sturbridge Dr
- 430 Charleton Dr
- 532 Valley Dr
- 3976 Granger Rd Unit B
- 7430 Ridge Rd
- 345 Springbrook Dr
- 4980 Green Ash Trail
- 230 S Jefferson St Unit ID1061090P
- 216 W Washington St
- 411 Lafayette Rd
- 699 E Reagan Pkwy
- 800 Nottingham Dr
- 699 N Huntington St
- 231 Deepwood Dr
- 321 Northland Dr
- 276 Acacia Ln
- 795 Miner Dr


