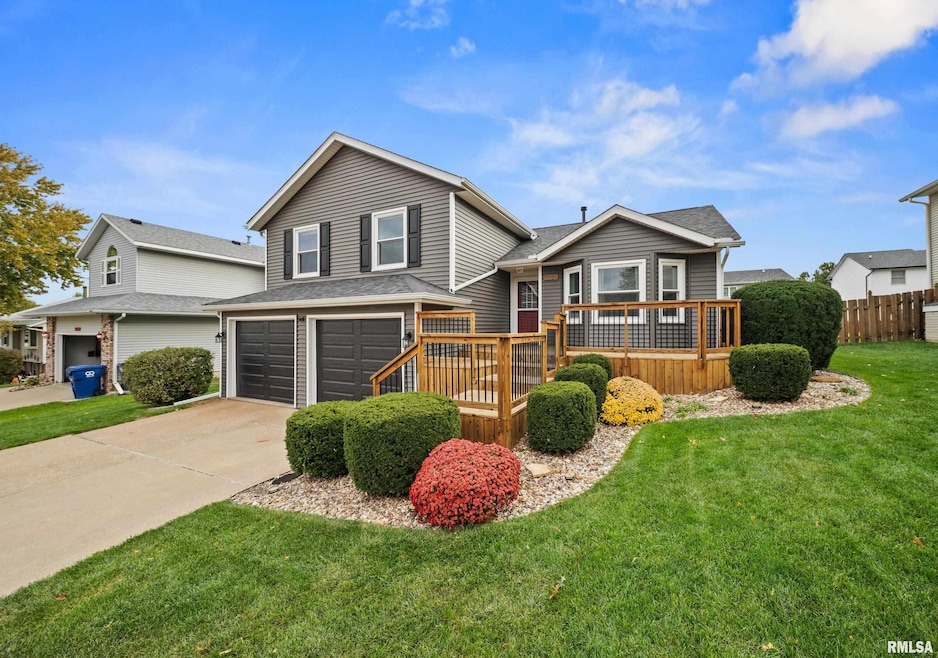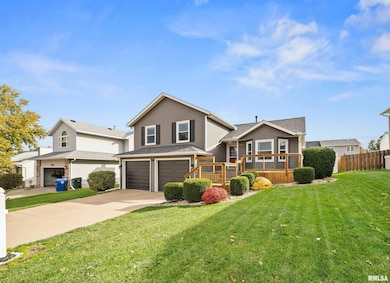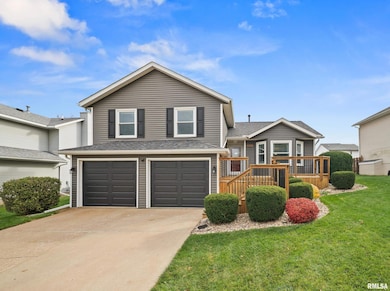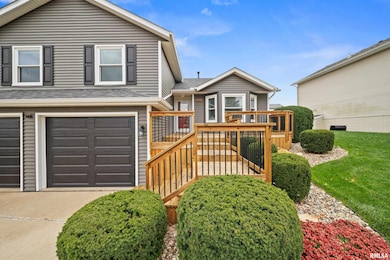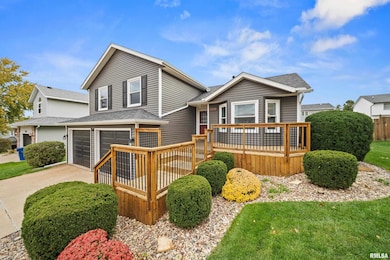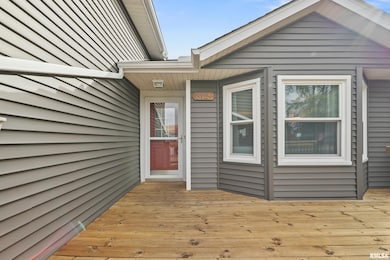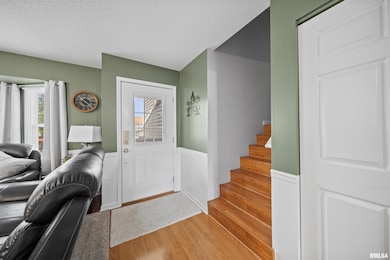6121 Jebens Ave Davenport, IA 52806
North Side NeighborhoodEstimated payment $1,594/month
Highlights
- Above Ground Pool
- 2 Car Attached Garage
- Shed
- Deck
- Spa Bath
- Forced Air Heating and Cooling System
About This Home
Step into this exceptional four-bedroom (one non-conforming) and two-bathroom home in a quiet North Davenport neighborhood. This meticulously maintained property combines comfort, space, and ease. The expansive main living area transitions into the conveniently located dining room which opens into an immaculately updated kitchen. The upper level features a spacious primary bedroom, complete bathroom, and two additional bedrooms. The versatile lower level provides an ideal setting for relaxation and entertaining. The basement offers an additional (non-conforming) bedroom, a full bathroom with a large jetted, soaking tub, and laundry area. The attached two-car garage is spotless and provides easy accessibility. Moving to the well-manicured backyard a large, covered deck, premium vinyl privacy fence, and a 21-foot above-ground pool create a lovely oasis and complete this wonderful home. Numerous updates, including a large storage shed perfect for lawn equipment and gardening, roof, siding, gutters, garage doors, window replacements, and interior updates have been made throughout. Don’t miss the opportunity to check out this terrific property!
Listing Agent
Navigate LPT Realty License #S69119000/475.197649 Listed on: 10/23/2025
Home Details
Home Type
- Single Family
Est. Annual Taxes
- $3,576
Year Built
- Built in 1983
Lot Details
- 6,970 Sq Ft Lot
- Lot Dimensions are 62 x 110
- Fenced
- Sloped Lot
Parking
- 2 Car Attached Garage
- On-Street Parking
Home Design
- Poured Concrete
- Frame Construction
- Shingle Roof
- Vinyl Siding
Interior Spaces
- 1,353 Sq Ft Home
- Ceiling Fan
- Wood Burning Fireplace
- Replacement Windows
- Blinds
- Family Room with Fireplace
- Dining Room
Kitchen
- Range
- Microwave
- Dishwasher
- Disposal
Bedrooms and Bathrooms
- 4 Bedrooms
- 2 Full Bathrooms
- Spa Bath
Laundry
- Dryer
- Washer
Finished Basement
- Partial Basement
- Sump Pump
Outdoor Features
- Above Ground Pool
- Deck
- Shed
Schools
- Davenport High School
Utilities
- Forced Air Heating and Cooling System
- Heating System Uses Natural Gas
- Gas Water Heater
- Water Softener is Owned
- High Speed Internet
Community Details
- Olympia Fields Subdivision
Listing and Financial Details
- Homestead Exemption
- Assessor Parcel Number W0455A10
Map
Home Values in the Area
Average Home Value in this Area
Tax History
| Year | Tax Paid | Tax Assessment Tax Assessment Total Assessment is a certain percentage of the fair market value that is determined by local assessors to be the total taxable value of land and additions on the property. | Land | Improvement |
|---|---|---|---|---|
| 2025 | $3,576 | $225,800 | $40,010 | $185,790 |
| 2024 | $3,344 | $210,310 | $40,010 | $170,300 |
| 2023 | $3,440 | $202,240 | $40,010 | $162,230 |
| 2022 | $3,198 | $169,910 | $33,110 | $136,800 |
| 2021 | $3,198 | $158,000 | $33,110 | $124,890 |
| 2020 | $3,112 | $152,060 | $33,110 | $118,950 |
| 2019 | $3,006 | $142,540 | $33,110 | $109,430 |
| 2018 | $2,938 | $142,540 | $33,110 | $109,430 |
| 2017 | $793 | $142,540 | $33,110 | $109,430 |
| 2016 | $2,748 | $134,220 | $0 | $0 |
| 2015 | $2,748 | $134,830 | $0 | $0 |
| 2014 | $2,802 | $134,830 | $0 | $0 |
| 2013 | $2,748 | $0 | $0 | $0 |
| 2012 | -- | $125,590 | $32,450 | $93,140 |
Property History
| Date | Event | Price | List to Sale | Price per Sq Ft |
|---|---|---|---|---|
| 10/24/2025 10/24/25 | Pending | -- | -- | -- |
| 10/23/2025 10/23/25 | For Sale | $245,900 | -- | $182 / Sq Ft |
Purchase History
| Date | Type | Sale Price | Title Company |
|---|---|---|---|
| Warranty Deed | $143,500 | Gomez Title & Closing Com |
Mortgage History
| Date | Status | Loan Amount | Loan Type |
|---|---|---|---|
| Open | $140,900 | FHA |
Source: RMLS Alliance
MLS Number: QC4268646
APN: W0455A10
- 2508 W 60th Place
- 2514 W 60th St
- 2521 W 63rd St
- 2434 W 59th St
- 6050 Hillandale Rd
- 2822 High Point Dr
- 5904 Hillandale Rd
- 5824 Hillandale Rd
- 6354 High Point Ct
- 5812 Hillandale Rd
- 5556 N Thornwood Ave
- 2714 W 66th St
- 5406 Hillandale Rd
- 2611 W 69th St
- 2620 W 54th St
- 2012 W 68th St
- 5312 Hillandale Rd
- 1927 W 55th St
- Lot 65 W 66th St
- Lot 55 Franklin
