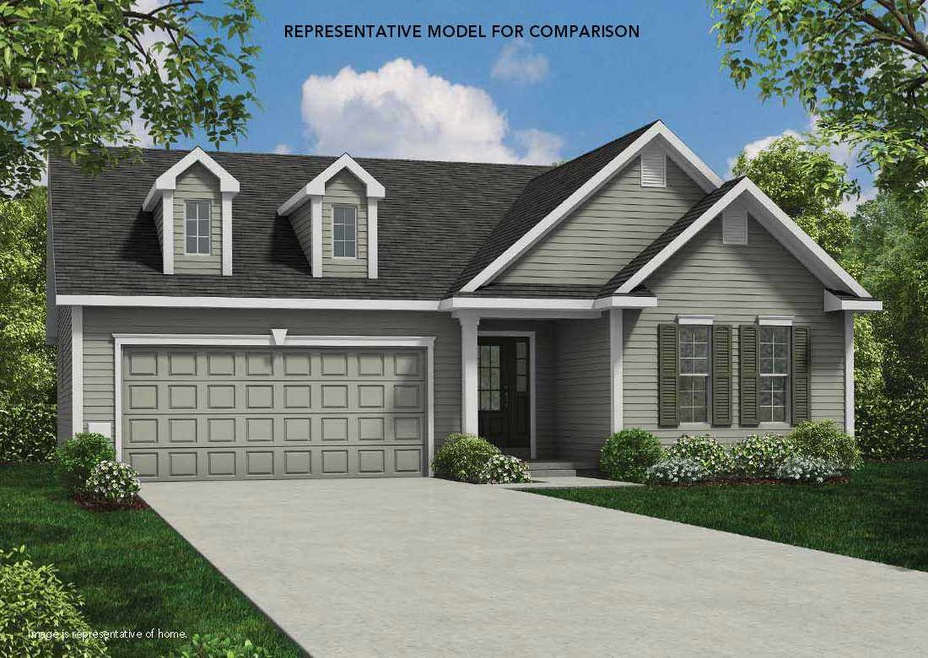
6121 Pine Ridge Way McFarland, WI 53558
Highlights
- Open Floorplan
- National Green Building Certification (NAHB)
- Wood Flooring
- McFarland High School Rated A-
- Ranch Style House
- Corner Lot
About This Home
As of December 2024SOLD COMP URL: WWW.VERIDIANHOMES.COM EMAIL: AKIRNER@VERIDIANHOMES.COM
Last Agent to Sell the Property
Stark Company, REALTORS License #60163-94 Listed on: 11/08/2017

Home Details
Home Type
- Single Family
Est. Annual Taxes
- $8,436
Year Built
- Built in 2018
Lot Details
- 10,019 Sq Ft Lot
- Corner Lot
- Property is zoned RESR2Z
HOA Fees
- $12 Monthly HOA Fees
Home Design
- Ranch Style House
- Poured Concrete
- Vinyl Siding
- Low Volatile Organic Compounds (VOC) Products or Finishes
- Radon Mitigation System
Interior Spaces
- 1,572 Sq Ft Home
- Open Floorplan
- Low Emissivity Windows
- Great Room
- Wood Flooring
Kitchen
- Breakfast Bar
- Oven or Range
- Microwave
- Dishwasher
- Kitchen Island
- Disposal
Bedrooms and Bathrooms
- 3 Bedrooms
- Split Bedroom Floorplan
- Walk-In Closet
- 2 Full Bathrooms
- Bathtub
- Walk-in Shower
Laundry
- Dryer
- Washer
Basement
- Basement Fills Entire Space Under The House
- Basement Ceilings are 8 Feet High
- Sump Pump
- Stubbed For A Bathroom
- Basement Windows
Parking
- 2 Car Attached Garage
- Garage Door Opener
Accessible Home Design
- Accessible Full Bathroom
- Accessible Bedroom
- Accessible Doors
- Level Entry For Accessibility
- Ramped or Level from Garage
Eco-Friendly Details
- National Green Building Certification (NAHB)
- Current financing on the property includes Property-Assessed Clean Energy
- Air Cleaner
Schools
- Waubesa Elementary School
- Indian Mound Middle School
- Mcfarland High School
Utilities
- Forced Air Cooling System
- Water Softener
- Cable TV Available
Community Details
- Built by Veridian Homes
- Juniper Ridge Subdivision
Ownership History
Purchase Details
Home Financials for this Owner
Home Financials are based on the most recent Mortgage that was taken out on this home.Purchase Details
Purchase Details
Home Financials for this Owner
Home Financials are based on the most recent Mortgage that was taken out on this home.Similar Homes in the area
Home Values in the Area
Average Home Value in this Area
Purchase History
| Date | Type | Sale Price | Title Company |
|---|---|---|---|
| Warranty Deed | -- | None Listed On Document | |
| Warranty Deed | -- | None Listed On Document | |
| Interfamily Deed Transfer | -- | None Available | |
| Quit Claim Deed | -- | None Available | |
| Deed | $322,600 | -- |
Mortgage History
| Date | Status | Loan Amount | Loan Type |
|---|---|---|---|
| Open | $560,500 | New Conventional | |
| Closed | $560,500 | New Conventional | |
| Previous Owner | $5,500,000 | Construction |
Property History
| Date | Event | Price | Change | Sq Ft Price |
|---|---|---|---|---|
| 12/26/2024 12/26/24 | Sold | $590,000 | -1.7% | $220 / Sq Ft |
| 11/01/2024 11/01/24 | For Sale | $600,000 | 0.0% | $224 / Sq Ft |
| 11/01/2024 11/01/24 | Price Changed | $600,000 | +1.7% | $224 / Sq Ft |
| 09/23/2024 09/23/24 | Off Market | $590,000 | -- | -- |
| 04/30/2018 04/30/18 | Sold | $322,507 | 0.0% | $205 / Sq Ft |
| 11/08/2017 11/08/17 | Pending | -- | -- | -- |
| 11/08/2017 11/08/17 | For Sale | $322,507 | -- | $205 / Sq Ft |
Tax History Compared to Growth
Tax History
| Year | Tax Paid | Tax Assessment Tax Assessment Total Assessment is a certain percentage of the fair market value that is determined by local assessors to be the total taxable value of land and additions on the property. | Land | Improvement |
|---|---|---|---|---|
| 2024 | $8,436 | $537,700 | $143,300 | $394,400 |
| 2023 | $7,933 | $499,500 | $110,200 | $389,300 |
| 2021 | $7,129 | $386,400 | $110,200 | $276,200 |
| 2020 | $7,272 | $380,300 | $110,200 | $270,100 |
| 2019 | $7,359 | $363,800 | $110,200 | $253,600 |
| 2018 | $1,214 | $52,100 | $52,100 | $0 |
| 2017 | $2 | $100 | $100 | $0 |
| 2016 | $280 | $13,000 | $13,000 | $0 |
| 2015 | -- | $0 | $0 | $0 |
Agents Affiliated with this Home
-
Dan Chin Homes Team
D
Seller's Agent in 2024
Dan Chin Homes Team
Real Broker LLC
(608) 268-0831
176 in this area
1,135 Total Sales
-
Abby Byrne

Buyer's Agent in 2024
Abby Byrne
First Weber Inc
2 in this area
89 Total Sales
-
Amy Kirner

Seller's Agent in 2018
Amy Kirner
Stark Company, REALTORS
(608) 220-1266
3 in this area
131 Total Sales
Map
Source: South Central Wisconsin Multiple Listing Service
MLS Number: 1829135
APN: 0710-354-4265-1
- 5600 N Peninsula Way
- 5531 Holscher Rd
- 6111 E Red Oak Trail
- 6002 E Linden Pkwy
- 5764 Prairie Stone Dr
- 6003 Canyon Pkwy
- 6015 Canyon Pkwy
- 5812 Holscher Rd
- 5607 Alben Ave
- 6108 Sledding Pkwy
- 6251 Prairie Wood Dr
- 5900 Dragonfly Way
- 6406 Prairie Wood Dr
- 6407 Prairie Wood Dr
- 6501 Prairie Wood Dr
- 6513 Prairie Wood Dr
- 6524 Prairie Wood Dr
- 5919 Vintage Birch Way
- 6530 Prairie Wood Dr
- 6537 Prairie Wood Dr
