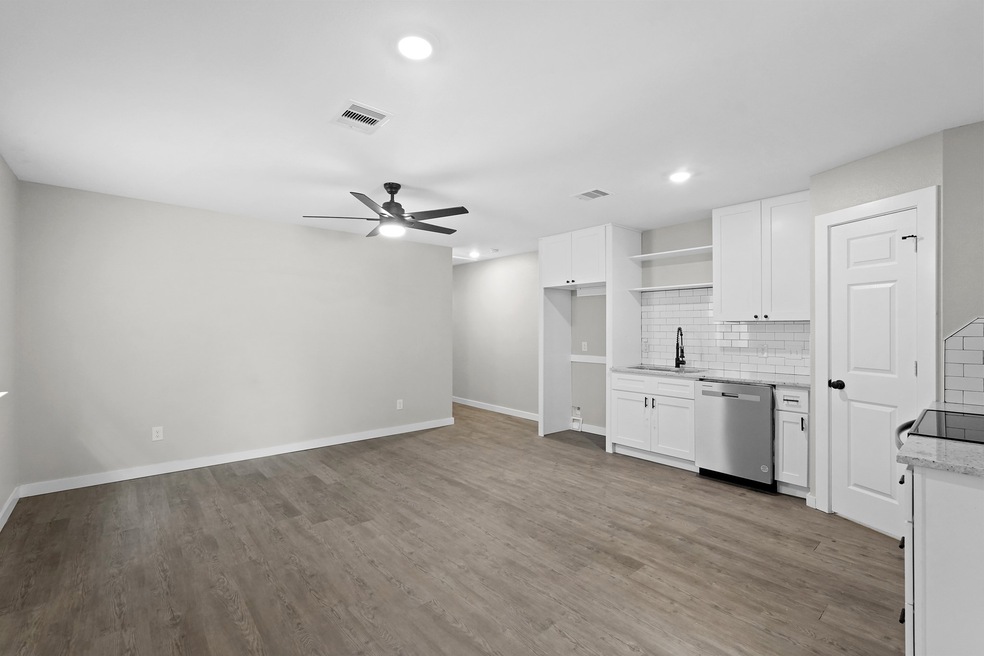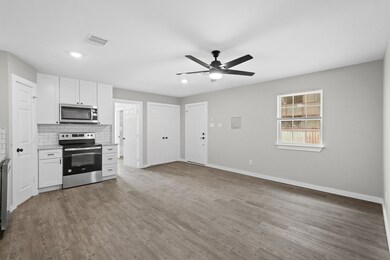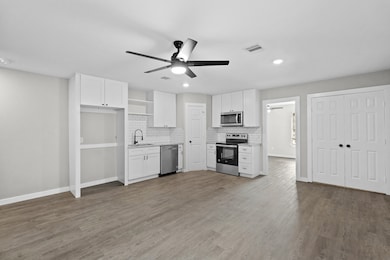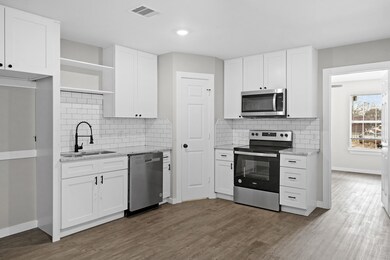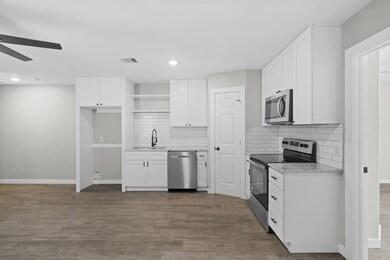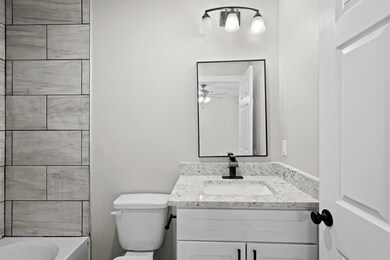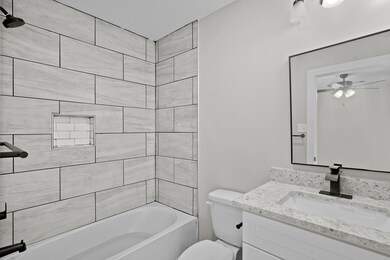6121 Ridgemont St Unit A Houston, TX 77087
Golfcrest-Bellfort-Reveille Neighborhood
2
Beds
2
Baths
800
Sq Ft
5,750
Sq Ft Lot
About This Home
LANDLORD PAYS FOR WATER/TRASH/ELECTRICITY! This home is completed remodeled showcasing a stylish design. The interior boasts a welcoming atmosphere. The kitchen has been updated with modern appliances, sleek countertops, and new cabinetry, creating a functional and aesthetically pleasing space for cooking and entertaining. Everything in the homes has been taken care of from new windows to new HVAC to new plumbing. Nothing was left untouched. Pictures may vary slight depending on unit.
Property Details
Home Type
- Multi-Family
Est. Annual Taxes
- $2,516
Year Built
- Built in 1948
Home Design
- Triplex
Interior Spaces
- 800 Sq Ft Home
- 1-Story Property
- Washer and Electric Dryer Hookup
Kitchen
- Electric Range
- Microwave
- Dishwasher
- Disposal
Bedrooms and Bathrooms
- 2 Bedrooms
- 2 Full Bathrooms
Schools
- Gregg Elementary School
- Hartman Middle School
- Sterling High School
Additional Features
- 5,750 Sq Ft Lot
- Central Heating and Cooling System
Listing and Financial Details
- Property Available on 1/12/24
- 12 Month Lease Term
Community Details
Overview
- Golfview Manor Subdivision
Pet Policy
- Call for details about the types of pets allowed
- Pet Deposit Required
Map
Source: Houston Association of REALTORS®
MLS Number: 68544220
APN: 0680490200037
Nearby Homes
- 6206 Iron Rock St
- 6222 Iron Rock St
- 6227 Cavalier St Unit 770
- 6229 Cavalier St
- 6003 Southmont St
- 5978 Southmont St
- 3711 S Wayside Dr
- 3402 Askew St
- 5942 Southridge St
- 5951 South Loop E Unit 52
- 5714 Sunrise Rd
- 5933 Southmont St
- 5941 South Loop E Unit 1401
- 5503-5515 Griggs Rd
- 3231 Real St Unit A/B
- 6031 Beekman Rd
- 3168 Golfcrest Blvd
- 5338 Keystone St
- 6116 Beekman Rd
- 5326 Keystone St
- 6314 Crestville St
- 5901 Crest Ct Unit B
- 3626 Songwood St
- 6518 Sloan St Unit 6
- 6519 Sloan St Unit 8
- 5951 South Loop E Unit 55
- 5951 South Loop E Unit 57
- 3803 Weslow St
- 3253 Real St Unit B
- 5514 Griggs Rd
- 5610 Royal Palms St Unit 67
- 5610 Royal Palms St Unit 23
- 5319 Cortelyou Ln
- 6705 Fairway Dr
- 6127 Beekman Rd
- 5326 Keystone St
- 6414 Crestridge St
- 5839 Southurst St
- 5314 Dewberry St
- 5251 Pomander Rd
