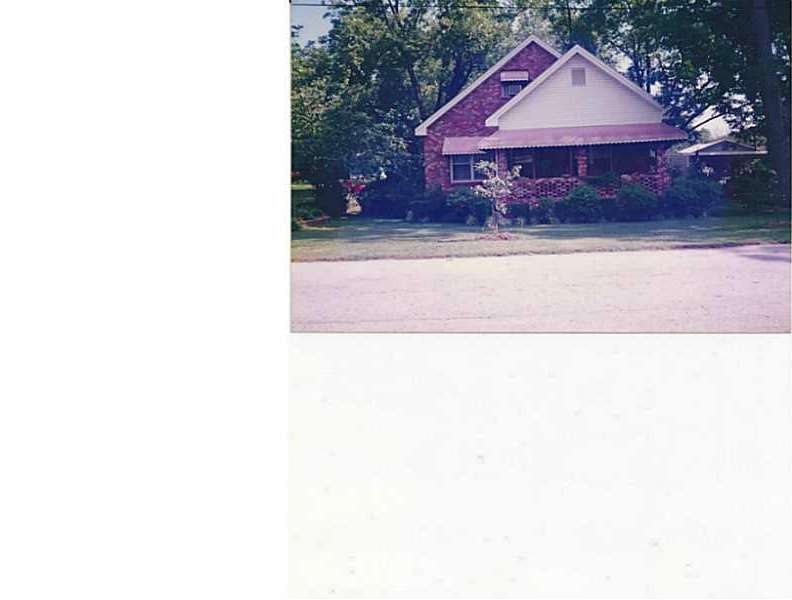
$295,900
- 3 Beds
- 2 Baths
- 2,195 Sq Ft
- 3481 Oak Run Dr
- Lithonia, GA
Beautifully renovated home in a quiet, established Stonecrest neighborhood. The house features a new kitchen with new white cabinetry, stainless appliances, stone counters, new baths, new flooring, a new roof, new exterior siding, new windows, fixtures, and interior/exterior paint!The large family room features a white brick, floor-to-ceiling fireplace, and crown molding. Enjoy the master on the
Sonny Dharani Virtual Properties Realty.com
