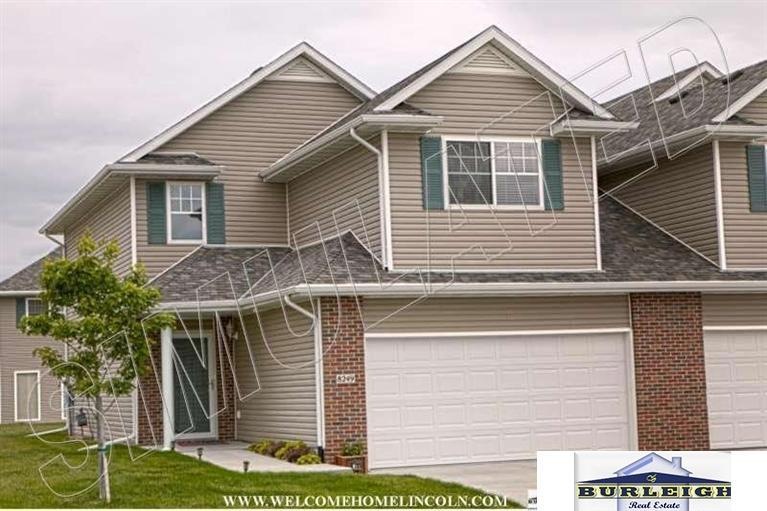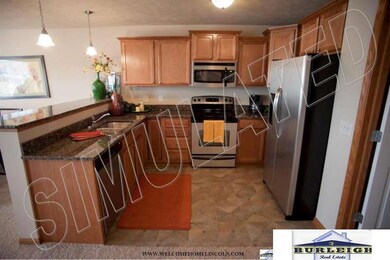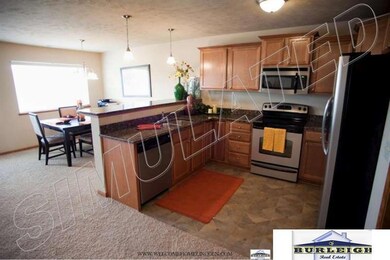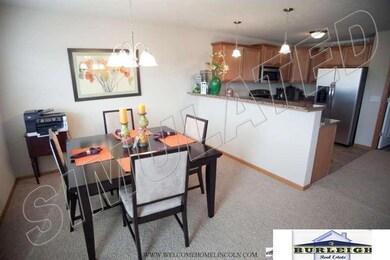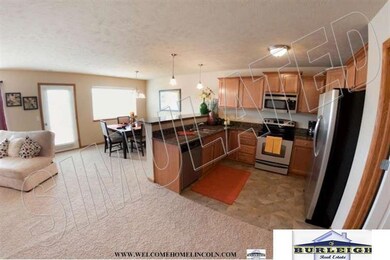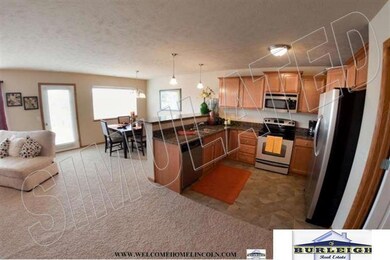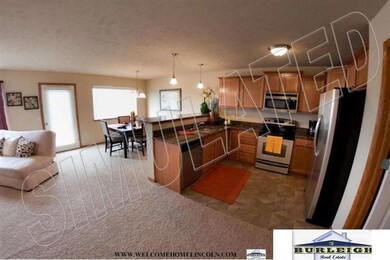
6122 Oakley St Lincoln, NE 68512
Highlights
- Under Construction
- 2 Car Attached Garage
- Ceiling Fan
- Beattie Elementary School Rated A-
- Forced Air Heating and Cooling System
About This Home
As of June 2025New Construction! Townhome community is connected to Rock Island Trail, 10 minute walk to Library and YMCA. Fantastic value on this 1700 sq. ft. townhome in Wilderness View. This open floor plan includes, 3 large bedrooms (master is 12 X 20 with 8 1/2 x 9' walkin closet) , 2 1/4ba & 2-car garage with remotes. All appliances included including all Smooth Stainless range/oven, microwave, d/w, fridg. & washer/dryer.
Last Agent to Sell the Property
Red City Realty License #20190343 Listed on: 01/01/1900
Townhouse Details
Home Type
- Townhome
Est. Annual Taxes
- $391
Year Built
- Built in 2013 | Under Construction
Lot Details
- Lot Dimensions are 38 x 101.12 x 10.01 x 27 x 1 x 100.61
HOA Fees
- $60 Monthly HOA Fees
Parking
- 2 Car Attached Garage
Home Design
- Composition Roof
Interior Spaces
- 1,700 Sq Ft Home
- 2-Story Property
- Ceiling Fan
Bedrooms and Bathrooms
- 3 Bedrooms
Schools
- Beattie Elementary School
- Scott Middle School
- Lincoln Southwest High School
Utilities
- Forced Air Heating and Cooling System
- Heating System Uses Gas
Community Details
- Wilderness View Townhomes Association
- Built by Cameron Townhomes LLC
- Far South Subdivision
Listing and Financial Details
- Assessor Parcel Number 0914217028000
Ownership History
Purchase Details
Home Financials for this Owner
Home Financials are based on the most recent Mortgage that was taken out on this home.Purchase Details
Home Financials for this Owner
Home Financials are based on the most recent Mortgage that was taken out on this home.Purchase Details
Home Financials for this Owner
Home Financials are based on the most recent Mortgage that was taken out on this home.Similar Homes in Lincoln, NE
Home Values in the Area
Average Home Value in this Area
Purchase History
| Date | Type | Sale Price | Title Company |
|---|---|---|---|
| Warranty Deed | $280,000 | Consumer Title & Escrow | |
| Warranty Deed | $165,000 | None Available | |
| Warranty Deed | $148,000 | Nebraska Title Co |
Mortgage History
| Date | Status | Loan Amount | Loan Type |
|---|---|---|---|
| Open | $266,000 | New Conventional | |
| Previous Owner | $157,626 | FHA | |
| Previous Owner | $160,076 | FHA | |
| Previous Owner | $131,631 | New Conventional |
Property History
| Date | Event | Price | Change | Sq Ft Price |
|---|---|---|---|---|
| 06/06/2025 06/06/25 | Sold | $280,000 | 0.0% | $165 / Sq Ft |
| 05/09/2025 05/09/25 | Pending | -- | -- | -- |
| 05/09/2025 05/09/25 | For Sale | $280,000 | +89.3% | $165 / Sq Ft |
| 04/01/2014 04/01/14 | Sold | $147,900 | 0.0% | $87 / Sq Ft |
| 02/03/2014 02/03/14 | Pending | -- | -- | -- |
| 02/01/2014 02/01/14 | For Sale | $147,900 | -- | $87 / Sq Ft |
Tax History Compared to Growth
Tax History
| Year | Tax Paid | Tax Assessment Tax Assessment Total Assessment is a certain percentage of the fair market value that is determined by local assessors to be the total taxable value of land and additions on the property. | Land | Improvement |
|---|---|---|---|---|
| 2024 | $3,126 | $226,200 | $30,000 | $196,200 |
| 2023 | $3,791 | $226,200 | $30,000 | $196,200 |
| 2022 | $3,707 | $186,000 | $30,000 | $156,000 |
| 2021 | $3,507 | $186,000 | $30,000 | $156,000 |
| 2020 | $3,279 | $171,600 | $30,000 | $141,600 |
| 2019 | $3,279 | $171,600 | $30,000 | $141,600 |
| 2018 | $2,998 | $156,200 | $25,000 | $131,200 |
| 2017 | $3,026 | $156,200 | $25,000 | $131,200 |
| 2016 | $2,923 | $150,100 | $20,000 | $130,100 |
| 2015 | $2,903 | $150,100 | $20,000 | $130,100 |
| 2014 | $1,076 | $55,300 | $20,000 | $35,300 |
| 2013 | -- | $20,000 | $20,000 | $0 |
Agents Affiliated with this Home
-
Delaney Vogt

Seller's Agent in 2025
Delaney Vogt
BHHS Ambassador Real Estate
(402) 641-4481
125 Total Sales
-
Troy Benes

Seller Co-Listing Agent in 2025
Troy Benes
BHHS Ambassador Real Estate
(402) 658-6522
665 Total Sales
-
Alex Mizerski

Buyer's Agent in 2025
Alex Mizerski
Keller Williams Lincoln
(402) 328-0200
5 Total Sales
-
Susan Flentje

Seller's Agent in 2014
Susan Flentje
Red City Realty
(402) 770-1738
218 Total Sales
-
Connie Burleigh

Seller Co-Listing Agent in 2014
Connie Burleigh
CJ Burleigh Real Estate
(402) 770-8960
22 Total Sales
-
Nathan Lamp

Buyer's Agent in 2014
Nathan Lamp
New Concept Realty Group
(402) 890-6311
140 Total Sales
Map
Source: Great Plains Regional MLS
MLS Number: L10112202
APN: 09-14-217-028-000
- 6028 Glenbrook Ln
- 841 Norwood Dr
- 828 Norwood Dr
- 6212 Windhaven Dr
- 1220 High Plains Cir
- 6433 Thunderbird Cir
- 1200 Clearview Blvd
- 1425 Trelawney Dr
- 1545 Old Farm Rd
- 6900 N Mockingbird Ln
- 5803 Woodstock Ave
- 1701 Trelawney Dr
- 1730 Trelawney Dr
- 5833 Rolling Hills Blvd
- 6521 S 21st St
- 1820 Normandy Ln
- 2020 Ridgeline Dr
- 1828 Normandy Ln
- 0000 S 1st St
- 2200 Autumn Ct
