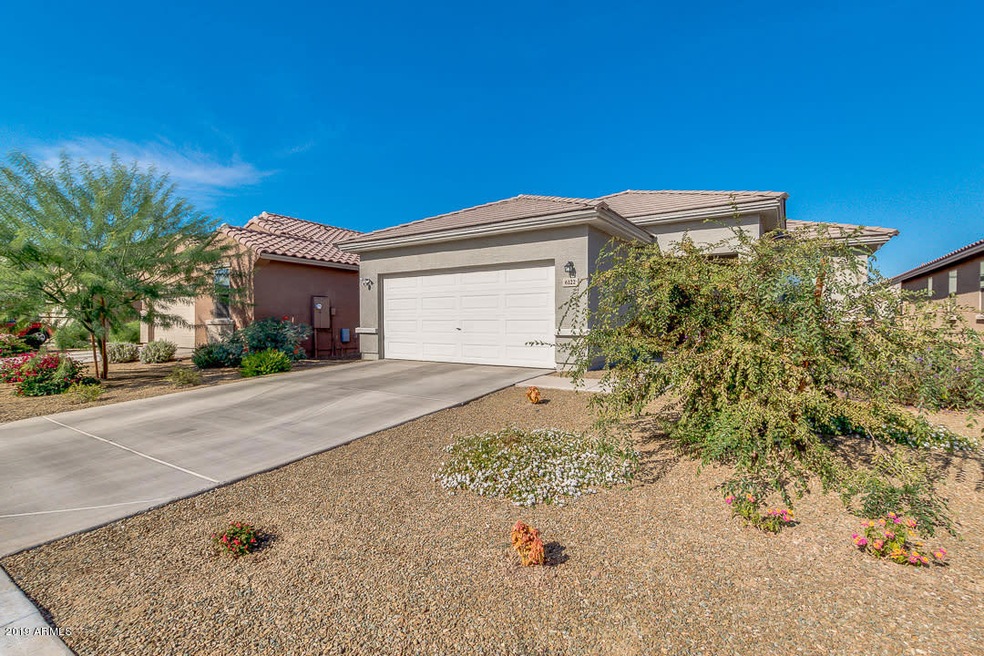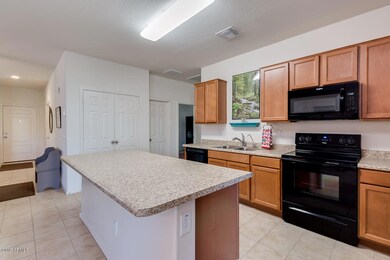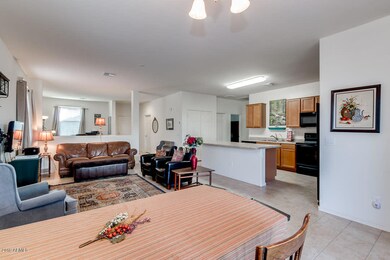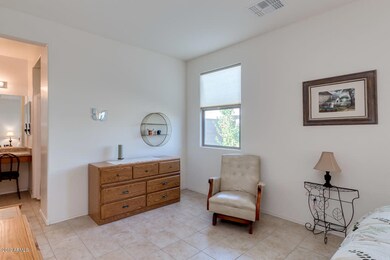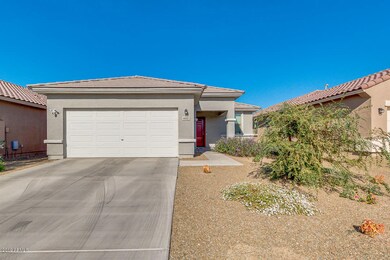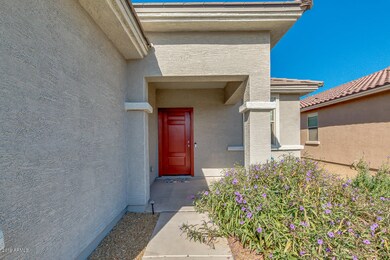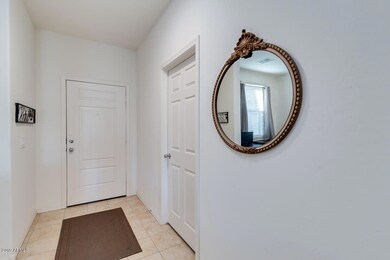
6122 W Laurie Ln Glendale, AZ 85302
Estimated Value: $388,234 - $436,000
Highlights
- Gated Community
- 2 Car Direct Access Garage
- Breakfast Bar
- Covered patio or porch
- Double Pane Windows
- Community Playground
About This Home
As of January 20202018 one-story home in a new gated community (Alice Park) which has a nice common area, and is close to several nearby parks. Desert-landscaped front and back, with an automated drip system handling both the front and back yard. The back yard includes a covered patio, painted block fence, several boulders, plants, and 3 young fruit trees. This is a stucco house with a tile roof. Additional shelving has been added in the garage and indoors. Included is a whole-house water filtration system.
Last Listed By
Dorrie Sauerzopf
Agency QC License #SA655088000 Listed on: 11/25/2019
Home Details
Home Type
- Single Family
Est. Annual Taxes
- $1,885
Year Built
- Built in 2018
Lot Details
- 5,175 Sq Ft Lot
- Desert faces the front and back of the property
- Block Wall Fence
- Sprinklers on Timer
HOA Fees
- $70 Monthly HOA Fees
Parking
- 2 Car Direct Access Garage
Home Design
- Wood Frame Construction
- Tile Roof
- Stucco
Interior Spaces
- 1,578 Sq Ft Home
- 1-Story Property
- Ceiling height of 9 feet or more
- Double Pane Windows
- Low Emissivity Windows
- Vinyl Clad Windows
Kitchen
- Breakfast Bar
- Built-In Microwave
- Kitchen Island
Flooring
- Carpet
- Tile
Bedrooms and Bathrooms
- 3 Bedrooms
- 2 Bathrooms
Schools
- Glendale American Elementary School
- Glendale Landmark Middle School
- Glendale High School
Utilities
- Refrigerated Cooling System
- Heating Available
- High Speed Internet
- Cable TV Available
Additional Features
- No Interior Steps
- Mechanical Fresh Air
- Covered patio or porch
Listing and Financial Details
- Tax Lot 158
- Assessor Parcel Number 143-15-249
Community Details
Overview
- Association fees include ground maintenance
- Trestle Management Association, Phone Number (480) 422-0888
- Alice Park Subdivision, Madera Floorplan
- FHA/VA Approved Complex
Recreation
- Community Playground
- Bike Trail
Security
- Gated Community
Ownership History
Purchase Details
Home Financials for this Owner
Home Financials are based on the most recent Mortgage that was taken out on this home.Purchase Details
Home Financials for this Owner
Home Financials are based on the most recent Mortgage that was taken out on this home.Similar Homes in the area
Home Values in the Area
Average Home Value in this Area
Purchase History
| Date | Buyer | Sale Price | Title Company |
|---|---|---|---|
| Saud Chakra | $256,000 | Driggs Title Agency Inc | |
| Kilcup Douglas James | $243,004 | Dhi Title Agency |
Mortgage History
| Date | Status | Borrower | Loan Amount |
|---|---|---|---|
| Open | Saud Chakra | $248,320 | |
| Previous Owner | Kilcup Douglas James | $24,700 | |
| Previous Owner | Kilcup Douglas James | $194,403 |
Property History
| Date | Event | Price | Change | Sq Ft Price |
|---|---|---|---|---|
| 01/14/2020 01/14/20 | Sold | $256,000 | -0.8% | $162 / Sq Ft |
| 11/29/2019 11/29/19 | Pending | -- | -- | -- |
| 11/25/2019 11/25/19 | For Sale | $258,000 | +6.2% | $163 / Sq Ft |
| 06/22/2018 06/22/18 | Sold | $243,004 | 0.0% | $154 / Sq Ft |
| 05/24/2018 05/24/18 | Pending | -- | -- | -- |
| 05/18/2018 05/18/18 | For Sale | $243,004 | -- | $154 / Sq Ft |
Tax History Compared to Growth
Tax History
| Year | Tax Paid | Tax Assessment Tax Assessment Total Assessment is a certain percentage of the fair market value that is determined by local assessors to be the total taxable value of land and additions on the property. | Land | Improvement |
|---|---|---|---|---|
| 2025 | $2,095 | $17,705 | -- | -- |
| 2024 | $1,900 | $16,862 | -- | -- |
| 2023 | $1,900 | $29,480 | $5,890 | $23,590 |
| 2022 | $1,890 | $23,180 | $4,630 | $18,550 |
| 2021 | $1,881 | $20,860 | $4,170 | $16,690 |
| 2020 | $1,904 | $19,510 | $3,900 | $15,610 |
| 2019 | $1,885 | $18,350 | $3,670 | $14,680 |
Agents Affiliated with this Home
-

Seller's Agent in 2020
Dorrie Sauerzopf
Agency QC
(480) 289-0025
-
Kamaljit Kaur

Buyer's Agent in 2020
Kamaljit Kaur
HomeSmart
(602) 999-9168
51 Total Sales
-
S
Seller's Agent in 2018
Shawna Rains
Lennar Sales Corp
-
James Clark

Seller Co-Listing Agent in 2018
James Clark
Citiea
(623) 385-9496
18 Total Sales
-
Janelle Lloyd

Buyer's Agent in 2018
Janelle Lloyd
Realty One Group
(425) 330-1139
24 Total Sales
Map
Source: Arizona Regional Multiple Listing Service (ARMLS)
MLS Number: 6008787
APN: 143-15-249
- 8325 N 61st Ln
- 8445 N 61st Ln
- 6043 W Laurie Ln
- 6219 W Navajo Dr
- 8516 N 64th Ave
- 6455 W Orchid Ln
- 6382 W Barbara Ave
- 6402 W Barbara Ave
- 6469 W Ruth Ave
- 8219 N 59th Ave
- 6353 W Delmonico Ln
- 7903 N 61st Ave
- 6041 W Golden Ln
- 6008 W Augusta Ave
- 8401 N 67th Ave Unit 209
- 8401 N 67th Ave Unit 50
- 8401 N 67th Ave Unit 97
- 8401 N 67th Ave Unit 91
- 8401 N 67th Ave Unit 105
- 8401 N 67th Ave Unit 10
- 6122 W Laurie Ln
- 6128 W Laurie Ln
- 6116 W Laurie Ln
- 6134 W Laurie Ln
- 6121 W Evergreen Rd
- 6115 W Evergreen Rd
- 6127 W Evergreen Rd
- 6140 W Laurie Ln
- 6133 W Evergreen Rd
- 6123 W Laurie Ln
- 6117 W Laurie Ln
- 6129 W Laurie Ln
- 8407 N 61st Dr
- 8413 N 61st Dr
- 6111 W Laurie Ln
- 8401 N 61st Dr
- 6146 W Laurie Ln
- 6139 W Evergreen Rd
- 6135 W Laurie Ln
- 8413 N 61st Dr
