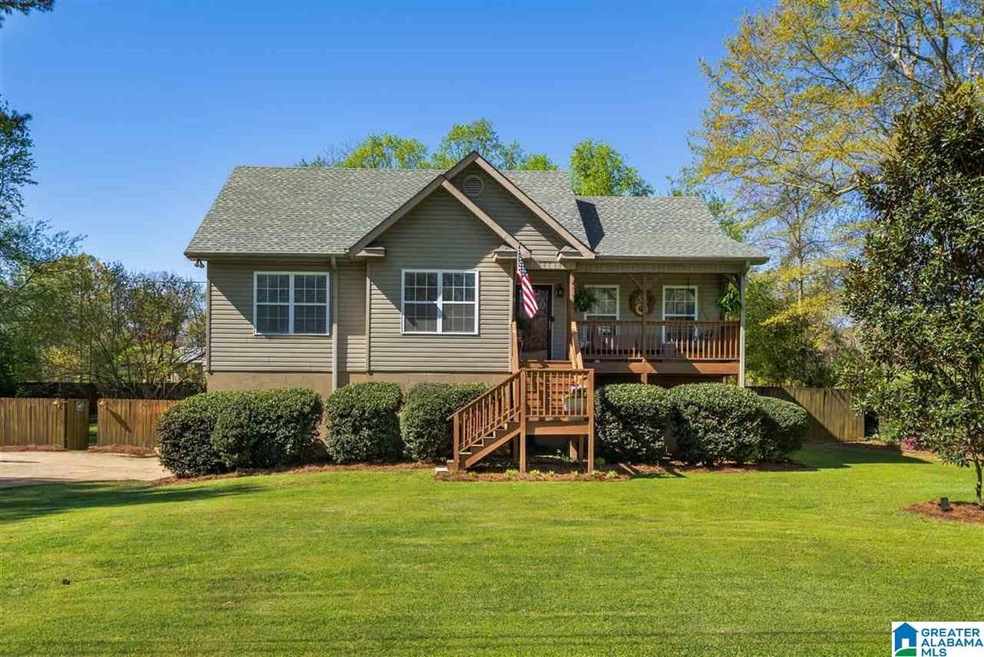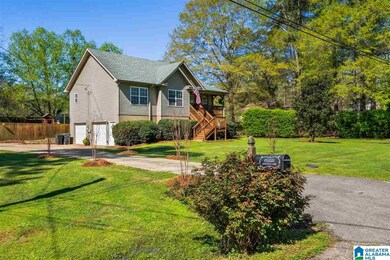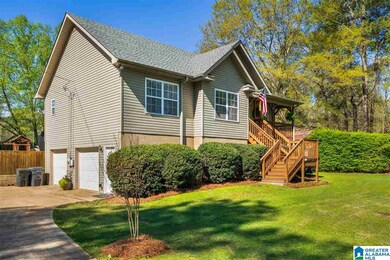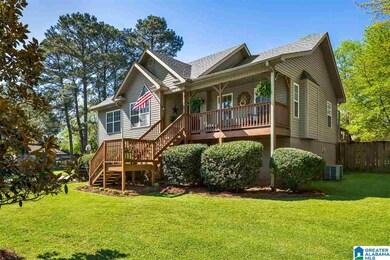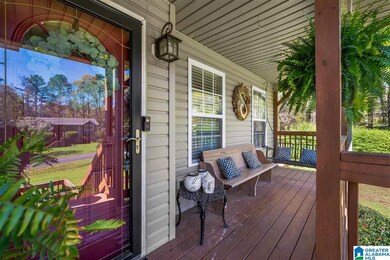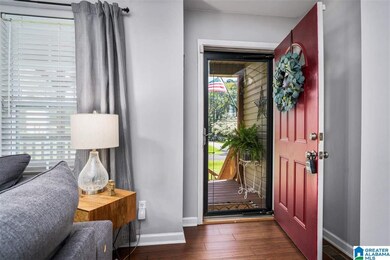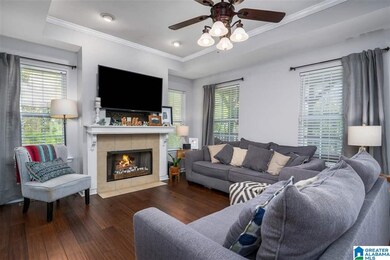
6122 Woodview Ln Mc Calla, AL 35111
Highlights
- Wind Turbine Power
- Great Room with Fireplace
- Fenced Yard
- Deck
- Stainless Steel Appliances
- Interior Lot
About This Home
As of May 2024This 3 BR 2 BA one-level home in Woodview Estates in McCalla is ready for you to move in, and such a convenient location! The covered front porch greets you as you enter the home where you are welcomed by the hardwood floors, neutral interior paint color, trey ceiling with canister lighting and a gas fireplace along with lots of natural light with views of the mature landscape. The dining room has a French door leads to the two-tiered deck overlooking the fenced-in flat backyard… perfect for entertaining. Lots of cabinets, drawers, and counter space in the kitchen along with stainless appliances and a pantry closet. Great view of the backyard from the window above your double kitchen sink. Master bedroom is spacious with double sinks and a garden tub in the master bathroom. HVAC: 2017, Hot Water Heater: 2018, Roof: 2020, Front porch: 2017, Back deck: 2014, Floors: 2018, Stove: 2017. Kitchen refrigerator and washer and dryer remain.
Home Details
Home Type
- Single Family
Est. Annual Taxes
- $693
Year Built
- Built in 2004
Lot Details
- 0.47 Acre Lot
- Fenced Yard
- Interior Lot
Parking
- 2 Car Garage
- Basement Garage
- Side Facing Garage
- Driveway
Home Design
- Vinyl Siding
Interior Spaces
- 1-Story Property
- Smooth Ceilings
- Ceiling Fan
- Ventless Fireplace
- Gas Fireplace
- Double Pane Windows
- Window Treatments
- Great Room with Fireplace
- Dining Room
- Unfinished Basement
- Basement Fills Entire Space Under The House
- Home Security System
Kitchen
- Electric Oven
- Stove
- Built-In Microwave
- Dishwasher
- Stainless Steel Appliances
- Laminate Countertops
Flooring
- Carpet
- Laminate
- Tile
Bedrooms and Bathrooms
- 3 Bedrooms
- Walk-In Closet
- 2 Full Bathrooms
- Split Vanities
- Bathtub and Shower Combination in Primary Bathroom
- Garden Bath
- Separate Shower
- Linen Closet In Bathroom
Laundry
- Laundry Room
- Laundry on main level
- Washer and Electric Dryer Hookup
Schools
- Mcadory Elementary And Middle School
- Mcadory High School
Utilities
- Central Heating and Cooling System
- Heat Pump System
- Gas Water Heater
- Septic Tank
Additional Features
- Wind Turbine Power
- Deck
Community Details
- $13 Other Monthly Fees
Listing and Financial Details
- Visit Down Payment Resource Website
- Assessor Parcel Number 43-00-10-1-000-033.000
Ownership History
Purchase Details
Home Financials for this Owner
Home Financials are based on the most recent Mortgage that was taken out on this home.Purchase Details
Home Financials for this Owner
Home Financials are based on the most recent Mortgage that was taken out on this home.Purchase Details
Home Financials for this Owner
Home Financials are based on the most recent Mortgage that was taken out on this home.Purchase Details
Similar Homes in the area
Home Values in the Area
Average Home Value in this Area
Purchase History
| Date | Type | Sale Price | Title Company |
|---|---|---|---|
| Warranty Deed | $275,000 | None Listed On Document | |
| Warranty Deed | $215,330 | -- | |
| Warranty Deed | $129,000 | -- | |
| Warranty Deed | -- | -- |
Mortgage History
| Date | Status | Loan Amount | Loan Type |
|---|---|---|---|
| Open | $230,972 | FHA | |
| Previous Owner | $211,429 | FHA | |
| Previous Owner | $136,850 | New Conventional | |
| Previous Owner | $10,000 | Credit Line Revolving | |
| Previous Owner | $103,200 | New Conventional | |
| Closed | $25,800 | No Value Available |
Property History
| Date | Event | Price | Change | Sq Ft Price |
|---|---|---|---|---|
| 05/31/2024 05/31/24 | Sold | $275,000 | 0.0% | $217 / Sq Ft |
| 04/26/2024 04/26/24 | For Sale | $275,000 | +27.7% | $217 / Sq Ft |
| 05/27/2021 05/27/21 | Sold | $215,330 | +13.9% | $170 / Sq Ft |
| 04/03/2021 04/03/21 | For Sale | $189,000 | -- | $149 / Sq Ft |
Tax History Compared to Growth
Tax History
| Year | Tax Paid | Tax Assessment Tax Assessment Total Assessment is a certain percentage of the fair market value that is determined by local assessors to be the total taxable value of land and additions on the property. | Land | Improvement |
|---|---|---|---|---|
| 2024 | $1,059 | $22,780 | -- | -- |
| 2022 | $879 | $18,700 | $4,000 | $14,700 |
| 2021 | $736 | $15,740 | $4,000 | $11,740 |
| 2020 | $921 | $14,870 | $4,000 | $10,870 |
| 2019 | $692 | $14,880 | $0 | $0 |
| 2018 | $610 | $13,240 | $0 | $0 |
| 2017 | $590 | $12,840 | $0 | $0 |
| 2016 | $611 | $13,260 | $0 | $0 |
| 2015 | $611 | $13,260 | $0 | $0 |
| 2014 | $737 | $12,660 | $0 | $0 |
| 2013 | $737 | $13,060 | $0 | $0 |
Agents Affiliated with this Home
-
Lauren Preston

Seller's Agent in 2024
Lauren Preston
Keller Williams Realty Vestavia
(205) 296-9221
2 in this area
161 Total Sales
-
Thomas Allen

Buyer's Agent in 2024
Thomas Allen
SeBro Realty
(205) 807-4132
3 in this area
31 Total Sales
-
Leane Randle

Seller's Agent in 2021
Leane Randle
EXP Realty LLC
(205) 531-4245
1 in this area
57 Total Sales
Map
Source: Greater Alabama MLS
MLS Number: 1280880
APN: 43-00-10-1-000-033.000
- 6675 Old Tuscaloosa Hwy
- 6912 Meadow Ridge Dr
- 6916 Meadow Ridge Dr
- 993 Coleman Dr
- 5769 Eastern Valley Rd
- 5600 Mcashan Dr Unit 1
- 6356 Old Tuscaloosa Hwy
- 5812 Eastern Valley Rd
- 5915 Eastern Valley Rd
- 1153 Victoria Dr
- 5811 Charles Hamilton Rd
- 6525 Shadowrock Cir Unit 10
- 6709 Burchfield Loop
- 1837 Rustic Dr
- 1873 Lakeside Dr
- 1004 Tall Oaks Cir
- 2149 Lakeside Dr
- 5585 Eastern Valley Rd Unit /00
- 5600 Eastern Valley Rd Unit 1
- 6049 Old Huntsville Rd
