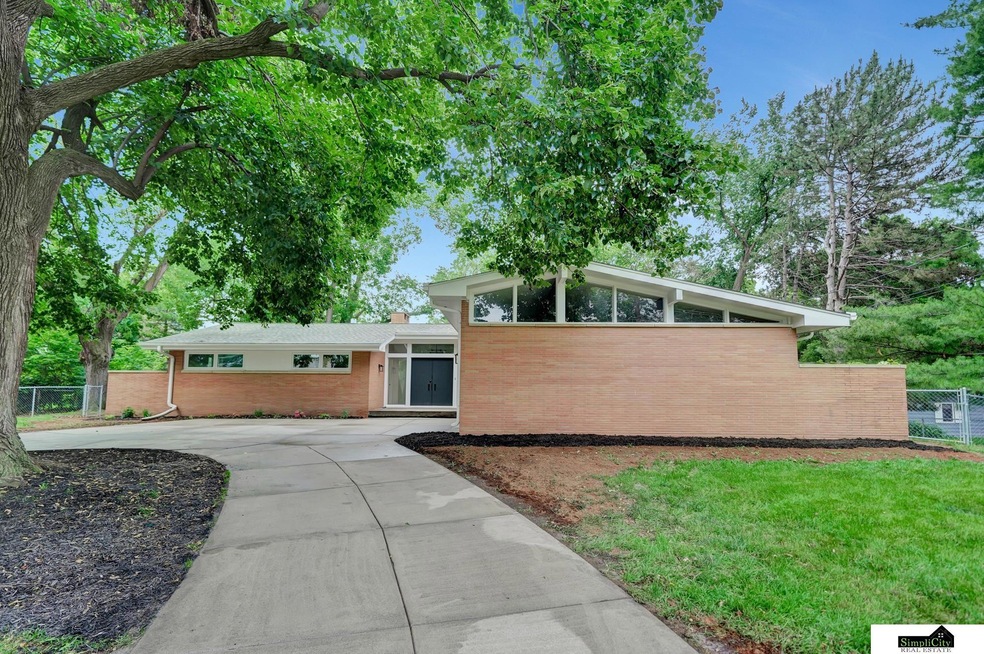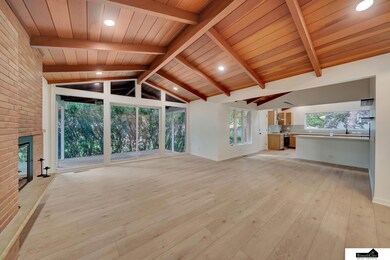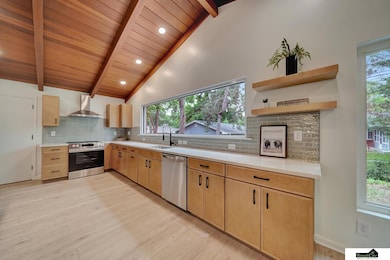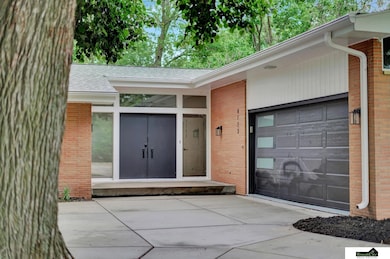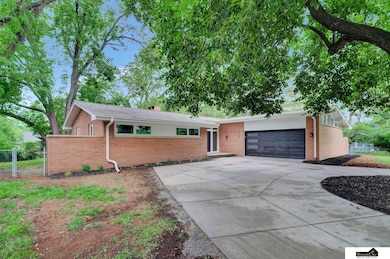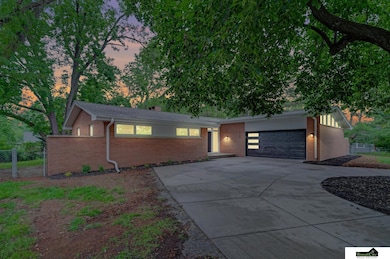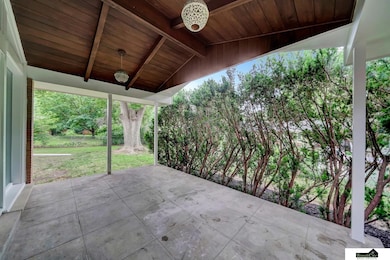
6123 A St Lincoln, NE 68510
Estimated payment $2,809/month
Highlights
- Ranch Style House
- 2 Fireplaces
- Covered patio or porch
- Lux Middle School Rated A
- No HOA
- 2 Car Attached Garage
About This Home
Step into timeless sophistication with this exquisitely renovated mid-century modern residence, offering over 3,000 sq ft of refined living space. Boasting 4 spacious bedrooms and 3 luxurious bathrooms, this home seamlessly blends classic charm with modern amenities. The heart of the home features an all-new gourmet kitchen, complemented by a vast walk-in pantry and main floor laundry for ultimate convenience. Rich wood-detailed ceilings and two inviting fireplaces add warmth and character to the expansive living areas. Every detail has been meticulously updated, including new flooring, state-of-the-art plumbing and light fixtures, and an additional modernized electrical panel with buried overhead lines, ensuring both beauty and functionality. This residence is a true masterpiece, offering a harmonious blend of mid-century design and contemporary luxury.
Home Details
Home Type
- Single Family
Est. Annual Taxes
- $4,131
Year Built
- Built in 1960
Lot Details
- 0.32 Acre Lot
- Lot Dimensions are 120 x 115
Parking
- 2 Car Attached Garage
Home Design
- Ranch Style House
- Block Foundation
Interior Spaces
- 2 Fireplaces
- Basement
Bedrooms and Bathrooms
- 4 Bedrooms
Schools
- Morley Elementary School
- Lux Middle School
- Lincoln East High School
Additional Features
- Covered patio or porch
- Forced Air Heating and Cooling System
Community Details
- No Home Owners Association
- Park Manor Subdivision
Listing and Financial Details
- Assessor Parcel Number 1733130003000
Map
Home Values in the Area
Average Home Value in this Area
Tax History
| Year | Tax Paid | Tax Assessment Tax Assessment Total Assessment is a certain percentage of the fair market value that is determined by local assessors to be the total taxable value of land and additions on the property. | Land | Improvement |
|---|---|---|---|---|
| 2024 | $4,131 | $296,300 | $42,000 | $254,300 |
| 2023 | $4,738 | $282,700 | $42,000 | $240,700 |
| 2022 | $3,960 | $198,700 | $38,500 | $160,200 |
| 2021 | $3,746 | $198,700 | $44,000 | $154,700 |
| 2020 | $3,214 | $168,200 | $44,000 | $124,200 |
| 2019 | $3,214 | $168,200 | $44,000 | $124,200 |
| 2018 | $3,294 | $171,600 | $44,000 | $127,600 |
| 2017 | $3,324 | $171,600 | $44,000 | $127,600 |
| 2016 | $3,209 | $164,800 | $36,000 | $128,800 |
| 2015 | $3,187 | $164,800 | $36,000 | $128,800 |
| 2014 | $3,221 | $165,600 | $36,000 | $129,600 |
| 2013 | -- | $165,600 | $36,000 | $129,600 |
Property History
| Date | Event | Price | Change | Sq Ft Price |
|---|---|---|---|---|
| 07/15/2025 07/15/25 | Pending | -- | -- | -- |
| 06/26/2025 06/26/25 | For Sale | $444,950 | +102.3% | $147 / Sq Ft |
| 10/24/2024 10/24/24 | Sold | $220,000 | +4.8% | $132 / Sq Ft |
| 10/14/2024 10/14/24 | Pending | -- | -- | -- |
| 10/14/2024 10/14/24 | For Sale | $209,900 | -- | $125 / Sq Ft |
Purchase History
| Date | Type | Sale Price | Title Company |
|---|---|---|---|
| Personal Reps Deed | $220,000 | None Listed On Document | |
| Interfamily Deed Transfer | -- | -- |
Mortgage History
| Date | Status | Loan Amount | Loan Type |
|---|---|---|---|
| Open | $197,177 | New Conventional | |
| Previous Owner | $25,000 | Credit Line Revolving | |
| Previous Owner | $120,000 | Unknown | |
| Previous Owner | $168,000 | Unknown | |
| Previous Owner | $21,000 | Credit Line Revolving | |
| Previous Owner | $60,000 | No Value Available |
Similar Homes in Lincoln, NE
Source: Great Plains Regional MLS
MLS Number: 22517614
APN: 17-33-130-003-000
- 1515 W Manor Dr
- 1800 Morningside Dr
- 1401 S 58th St
- 6820 Rexford Dr
- 6421 Shenandoah Dr
- 1521 Kingston Rd
- 1319 Eastridge Dr
- 2001 Morningside Dr
- 2000 E Manor Dr
- 6511 Shenandoah Dr
- 1134 Rockhurst Dr
- 1023 Teton Ct
- 840 Lyncrest Dr
- 1916 Monterey Dr
- 6409 Westminster Ct
- 6415 Westminster Ct
- 811 Rockhurst Dr
- 2215 Heritage Pines Ct
- 2141 S 60th St
- 5410 Sumner St
