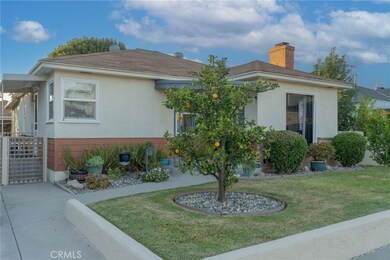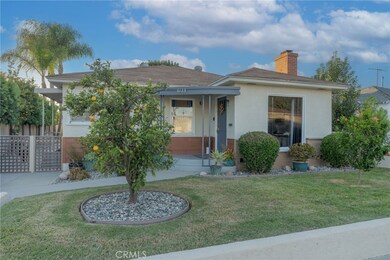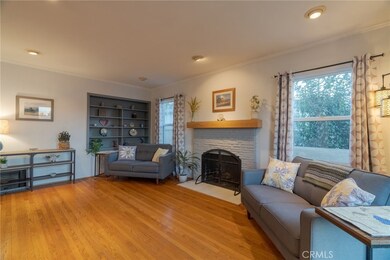
6123 Briercrest Ave Lakewood, CA 90713
Mayfair NeighborhoodHighlights
- Detached Guest House
- Open Floorplan
- Private Yard
- View of Trees or Woods
- Traditional Architecture
- No HOA
About This Home
As of February 2025Ring in the New Year in this immaculate Lakewood charmer! Great curb appeal featuring 3 bedrooms and 1 bath. One room is currently being used as a den/office. This home showcases an open floor plan and includes a delightful living room with a beautiful wood-burning fireplace, exquisite hardwood floors and a large picture window overlooking the front yard which is adorned with an orange tree. The dining area boasts lovely built-in corner display cabinets and loads of storage. Seller has upgraded the plumbing throughout in 2024. Possible RV parking, with 2 clean-outs, 2-car oversized detached garage is the perfect man cave or can easily be converted to an ADU, as it is equipped with a full bath and kitchenette. The serene, private backyard has a beautiful, mature palm trees eye catching landscaping includes lemon and lime trees, desert plants, and 2 seating areas for relaxation year-round. Some furniture in the home MAYBE included with the home. Come check out this stunner today.
Last Agent to Sell the Property
Berkshire Hathaway HomeServices California Properties Brokerage Phone: 714-600-7741 License #01130478 Listed on: 11/14/2024

Home Details
Home Type
- Single Family
Est. Annual Taxes
- $3,616
Year Built
- Built in 1947
Lot Details
- 5,619 Sq Ft Lot
- Block Wall Fence
- Stucco Fence
- Landscaped
- Private Yard
- Garden
- Front Yard
- Property is zoned LKR1*
Parking
- 2 Car Garage
- Public Parking
- Two Garage Doors
- Driveway
- On-Street Parking
- RV Potential
Property Views
- Woods
- Neighborhood
Home Design
- Traditional Architecture
- Turnkey
- Raised Foundation
- Fire Rated Drywall
- Shingle Roof
- Wood Siding
- Stucco
Interior Spaces
- 918 Sq Ft Home
- 1-Story Property
- Open Floorplan
- Drapes & Rods
- Window Screens
- French Doors
- Living Room with Fireplace
- Carbon Monoxide Detectors
Kitchen
- Gas Range
- Tile Countertops
- Disposal
Bedrooms and Bathrooms
- 3 Bedrooms | 1 Main Level Bedroom
- 1 Full Bathroom
- Bathtub
- Separate Shower
Laundry
- Laundry Room
- Laundry in Garage
Outdoor Features
- Covered patio or porch
- Exterior Lighting
- Separate Outdoor Workshop
- Shed
Schools
- Thomas Jefferson Elementary School
- Mayfair Middle School
- Mayfair High School
Utilities
- Floor Furnace
- Heating System Uses Natural Gas
Additional Features
- Accessible Parking
- Detached Guest House
Community Details
- No Home Owners Association
- Crest Gardens Subdivision
Listing and Financial Details
- Legal Lot and Block 21 / C
- Tax Tract Number 11881
- Assessor Parcel Number 7165024042
- $559 per year additional tax assessments
- Seller Considering Concessions
Ownership History
Purchase Details
Home Financials for this Owner
Home Financials are based on the most recent Mortgage that was taken out on this home.Purchase Details
Home Financials for this Owner
Home Financials are based on the most recent Mortgage that was taken out on this home.Purchase Details
Home Financials for this Owner
Home Financials are based on the most recent Mortgage that was taken out on this home.Purchase Details
Home Financials for this Owner
Home Financials are based on the most recent Mortgage that was taken out on this home.Similar Homes in the area
Home Values in the Area
Average Home Value in this Area
Purchase History
| Date | Type | Sale Price | Title Company |
|---|---|---|---|
| Grant Deed | $185,000 | Chicago Title Co | |
| Interfamily Deed Transfer | -- | First American Title | |
| Corporate Deed | $140,000 | First American Title | |
| Trustee Deed | $120,000 | Fidelity National Title Ins |
Mortgage History
| Date | Status | Loan Amount | Loan Type |
|---|---|---|---|
| Open | $100,000 | Credit Line Revolving | |
| Closed | $194,000 | New Conventional | |
| Closed | $182,000 | Unknown | |
| Closed | $181,598 | FHA | |
| Closed | $183,487 | FHA | |
| Previous Owner | $120,000 | No Value Available |
Property History
| Date | Event | Price | Change | Sq Ft Price |
|---|---|---|---|---|
| 02/11/2025 02/11/25 | Sold | $820,000 | 0.0% | $893 / Sq Ft |
| 01/14/2025 01/14/25 | Pending | -- | -- | -- |
| 01/11/2025 01/11/25 | Off Market | $820,000 | -- | -- |
| 01/03/2025 01/03/25 | Price Changed | $818,900 | -3.1% | $892 / Sq Ft |
| 11/14/2024 11/14/24 | For Sale | $844,900 | -- | $920 / Sq Ft |
Tax History Compared to Growth
Tax History
| Year | Tax Paid | Tax Assessment Tax Assessment Total Assessment is a certain percentage of the fair market value that is determined by local assessors to be the total taxable value of land and additions on the property. | Land | Improvement |
|---|---|---|---|---|
| 2024 | $3,616 | $278,736 | $222,999 | $55,737 |
| 2023 | $3,471 | $273,272 | $218,627 | $54,645 |
| 2022 | $3,401 | $267,915 | $214,341 | $53,574 |
| 2021 | $3,325 | $262,663 | $210,139 | $52,524 |
| 2019 | $3,239 | $254,874 | $203,907 | $50,967 |
| 2018 | $3,105 | $249,877 | $199,909 | $49,968 |
| 2017 | $23 | $244,979 | $195,990 | $48,989 |
| 2016 | $2,977 | $240,177 | $192,148 | $48,029 |
| 2015 | $2,917 | $236,570 | $189,262 | $47,308 |
| 2014 | $2,882 | $231,937 | $185,555 | $46,382 |
Agents Affiliated with this Home
-
Angie Sandoval

Seller's Agent in 2025
Angie Sandoval
Berkshire Hathaway HomeServices California Properties
(714) 600-7741
3 in this area
37 Total Sales
-
JOHNNY ROSALES
J
Buyer's Agent in 2025
JOHNNY ROSALES
BHHS CALIFORNIA PROPERTIES
(323) 571-3936
1 in this area
10 Total Sales
Map
Source: California Regional Multiple Listing Service (CRMLS)
MLS Number: PW24232940
APN: 7165-024-042
- 6127 Adenmoor Ave
- 6168 Briercrest Ave
- 6008 Amos Ave
- 6003 Eastbrook Ave
- 5860 Adenmoor Ave
- 9934 Cedar St
- 6142 Pearce Ave
- 9729 Cedar St Unit 5
- 9713 Cedar St
- 6048 Fidler Ave
- 9916 Artesia Blvd Unit 405
- 9912 Artesia Blvd Unit 209
- 9958 Artesia Blvd Unit 1003
- 5719 Faust Ave
- 10294 Artesia Blvd
- 17625 Carpintero Ave Unit 62
- 5538 Autry Ave
- 5532 Pearce Ave
- 6214 Hungerford St
- 5417 Ocana Ave






