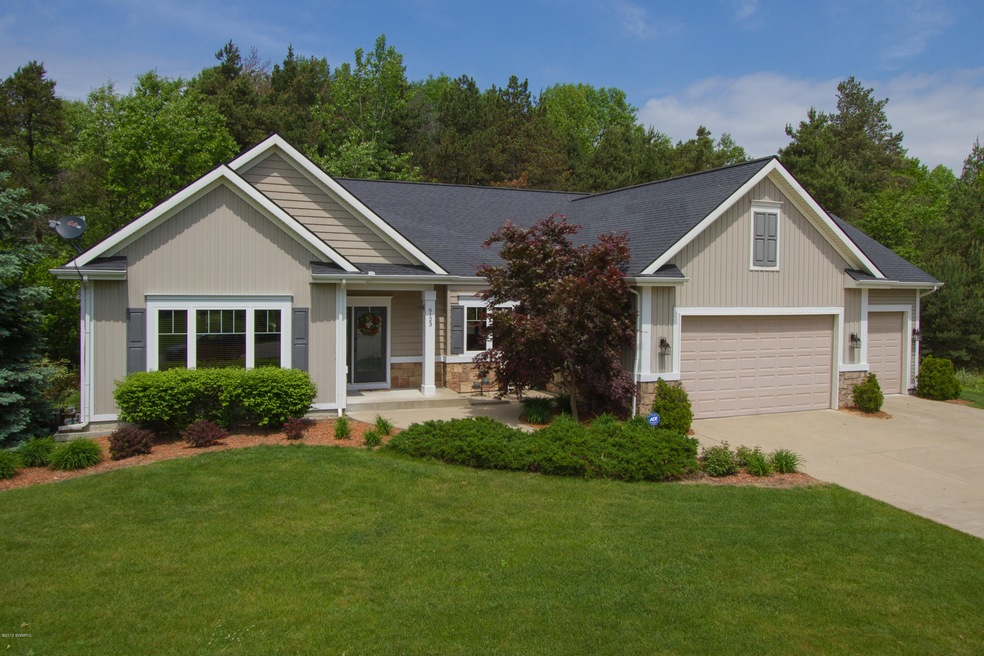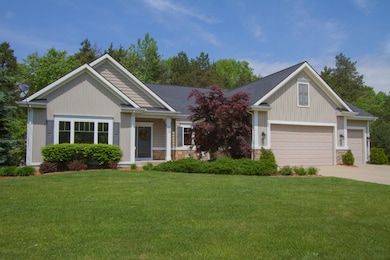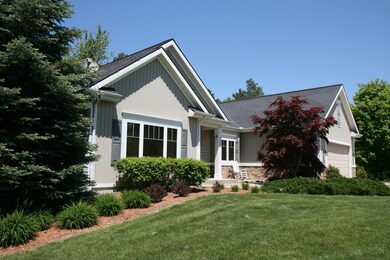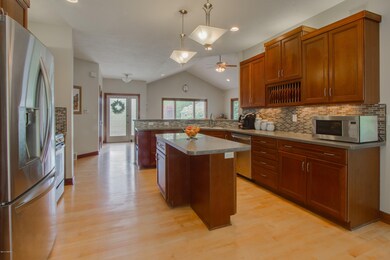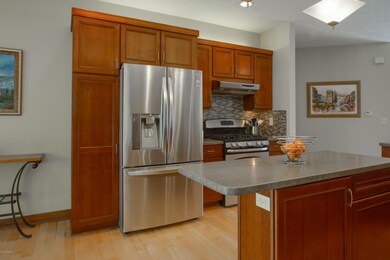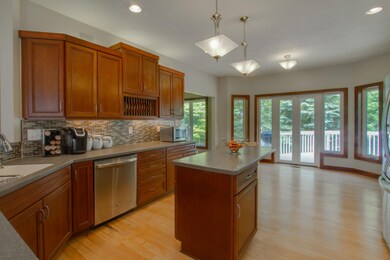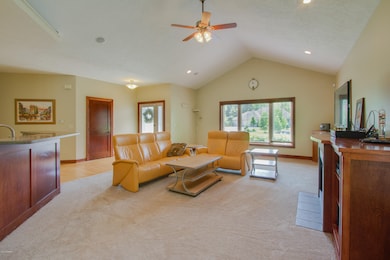
6123 Kings Way Unit 3 Saugatuck, MI 49453
Highlights
- Golf Course Community
- Clubhouse
- Family Room with Fireplace
- Douglas Elementary School Rated A
- Deck
- Wooded Lot
About This Home
As of July 2015This amazing better than new home in the Ravines Golf Course Community has 4 bedrooms, 3 full baths and approximately 3200 square feet of finished living space. Since being purchased less than two years ago, the sellers have completely repainted the interior of the home, added all new stainless steel appliances and back splash to the kitchen, replaced the carpet, new tile floor, built in speakers, light fixtures and faucets. The entire walk out lower level was remodeled, including the addition of two bedrooms, a wet bar, fireplace and full bathroom. The huge rear deck was redone with new wood and repainted and has great views of the 1.22 acre wooded property. In addition, the association has a community pool, club house and award winning restaurant all a short walk or golf cart ride away
Last Agent to Sell the Property
@properties Christie's International R.E. License #6501349571 Listed on: 05/26/2015

Last Buyer's Agent
Christine Kooiker
Coldwell Banker Woodland Schmidt License #6501380915

Home Details
Home Type
- Single Family
Est. Annual Taxes
- $6,946
Year Built
- Built in 2003
Lot Details
- 1.22 Acre Lot
- Lot Dimensions are 208x365x150x277
- Cul-De-Sac
- Shrub
- Sprinkler System
- Wooded Lot
- Garden
HOA Fees
- $92 Monthly HOA Fees
Parking
- 3 Car Attached Garage
- Garage Door Opener
Home Design
- Brick or Stone Mason
- Composition Roof
- Vinyl Siding
- Stone
Interior Spaces
- 3,200 Sq Ft Home
- 1-Story Property
- Wet Bar
- Ceiling Fan
- Gas Log Fireplace
- Low Emissivity Windows
- Bay Window
- Garden Windows
- Family Room with Fireplace
- 2 Fireplaces
- Living Room with Fireplace
- Laundry on main level
Kitchen
- Breakfast Area or Nook
- Eat-In Kitchen
- Oven
- Range
- Microwave
- Dishwasher
- Kitchen Island
- Snack Bar or Counter
Flooring
- Wood
- Stone
- Ceramic Tile
Bedrooms and Bathrooms
- 4 Bedrooms | 2 Main Level Bedrooms
- 3 Full Bathrooms
- Whirlpool Bathtub
Basement
- Walk-Out Basement
- Basement Fills Entire Space Under The House
- Natural lighting in basement
Outdoor Features
- Deck
- Patio
Utilities
- Humidifier
- Forced Air Heating and Cooling System
- Heating System Uses Natural Gas
- Natural Gas Water Heater
- Septic System
- Phone Available
Community Details
Amenities
- Restaurant
- Clubhouse
Recreation
- Golf Course Community
- Community Pool
- Community Spa
Ownership History
Purchase Details
Purchase Details
Home Financials for this Owner
Home Financials are based on the most recent Mortgage that was taken out on this home.Purchase Details
Home Financials for this Owner
Home Financials are based on the most recent Mortgage that was taken out on this home.Purchase Details
Home Financials for this Owner
Home Financials are based on the most recent Mortgage that was taken out on this home.Purchase Details
Purchase Details
Home Financials for this Owner
Home Financials are based on the most recent Mortgage that was taken out on this home.Purchase Details
Purchase Details
Similar Home in Saugatuck, MI
Home Values in the Area
Average Home Value in this Area
Purchase History
| Date | Type | Sale Price | Title Company |
|---|---|---|---|
| Interfamily Deed Transfer | -- | None Available | |
| Interfamily Deed Transfer | -- | Lighthouse Title Inc | |
| Warranty Deed | $337,000 | Midstate Title Agency Llc | |
| Deed | $253,625 | Attorneys Title Agency Llc | |
| Sheriffs Deed | $348,938 | None Available | |
| Warranty Deed | $385,000 | -- | |
| Land Contract | -- | -- | |
| Deed | $50,400 | -- |
Mortgage History
| Date | Status | Loan Amount | Loan Type |
|---|---|---|---|
| Open | $360,000 | New Conventional | |
| Closed | $368,000 | New Conventional | |
| Closed | $280,800 | New Conventional | |
| Closed | $269,600 | New Conventional | |
| Closed | $33,700 | Credit Line Revolving | |
| Previous Owner | $202,900 | New Conventional | |
| Previous Owner | $78,500 | Credit Line Revolving | |
| Previous Owner | $322,700 | Balloon | |
| Closed | $40,000 | No Value Available |
Property History
| Date | Event | Price | Change | Sq Ft Price |
|---|---|---|---|---|
| 07/16/2015 07/16/15 | Sold | $337,000 | -3.7% | $105 / Sq Ft |
| 06/19/2015 06/19/15 | Pending | -- | -- | -- |
| 05/26/2015 05/26/15 | For Sale | $350,000 | +38.0% | $109 / Sq Ft |
| 10/10/2013 10/10/13 | Sold | $253,625 | -9.4% | $127 / Sq Ft |
| 08/22/2013 08/22/13 | Pending | -- | -- | -- |
| 05/19/2013 05/19/13 | For Sale | $279,900 | -- | $141 / Sq Ft |
Tax History Compared to Growth
Tax History
| Year | Tax Paid | Tax Assessment Tax Assessment Total Assessment is a certain percentage of the fair market value that is determined by local assessors to be the total taxable value of land and additions on the property. | Land | Improvement |
|---|---|---|---|---|
| 2025 | $5,812 | $265,700 | $51,500 | $214,200 |
| 2024 | -- | $246,600 | $38,200 | $208,400 |
| 2023 | $5,315 | $203,800 | $36,700 | $167,100 |
| 2022 | $5,141 | $180,800 | $31,600 | $149,200 |
| 2021 | $4,950 | $166,700 | $31,600 | $135,100 |
| 2020 | $4,570 | $167,700 | $31,600 | $136,100 |
| 2019 | $4,293 | $159,900 | $31,600 | $128,300 |
| 2018 | $4,293 | $156,200 | $31,600 | $124,600 |
| 2017 | $0 | $159,400 | $31,600 | $127,800 |
| 2016 | $0 | $152,500 | $28,600 | $123,900 |
| 2015 | -- | $152,500 | $28,600 | $123,900 |
| 2014 | -- | $151,900 | $28,600 | $123,300 |
| 2013 | -- | $167,100 | $29,100 | $138,000 |
Agents Affiliated with this Home
-
Anthony Clark

Seller's Agent in 2015
Anthony Clark
@ Properties
(616) 638-7185
78 Total Sales
-
C
Buyer's Agent in 2015
Christine Kooiker
Coldwell Banker Woodland Schmidt
-
D
Seller's Agent in 2013
Diana Mirabella
ERA Reardon Realty
Map
Source: Southwestern Michigan Association of REALTORS®
MLS Number: 15026472
APN: 20-310-003-00
- 3735 63rd St
- 3328 Pine Glen Dr Unit Lot H
- 6280 Gleason Rd
- 6316 Gleason Rd
- 6358 134th Ave
- 6459 Lilypad Ln
- 3577 Kingfisher Cove Dr
- 6428 Ototeman Trail
- 3803 64th St
- 6473 Blue Star Hwy Unit 104
- 6473 Blue Star Hwy Unit 23
- 6473 Blue Star Hwy
- 6439 Daniel Dr
- 6187 Bayou Trail
- 3480 64th St
- 6490 Island Lake Rd
- 3819 Sand Castle Ln
- 0 Sugar Hill Ct Unit 3 22025060
- 6354 Old Allegan Rd
- 3338 Clearbrook Green Unit 16
