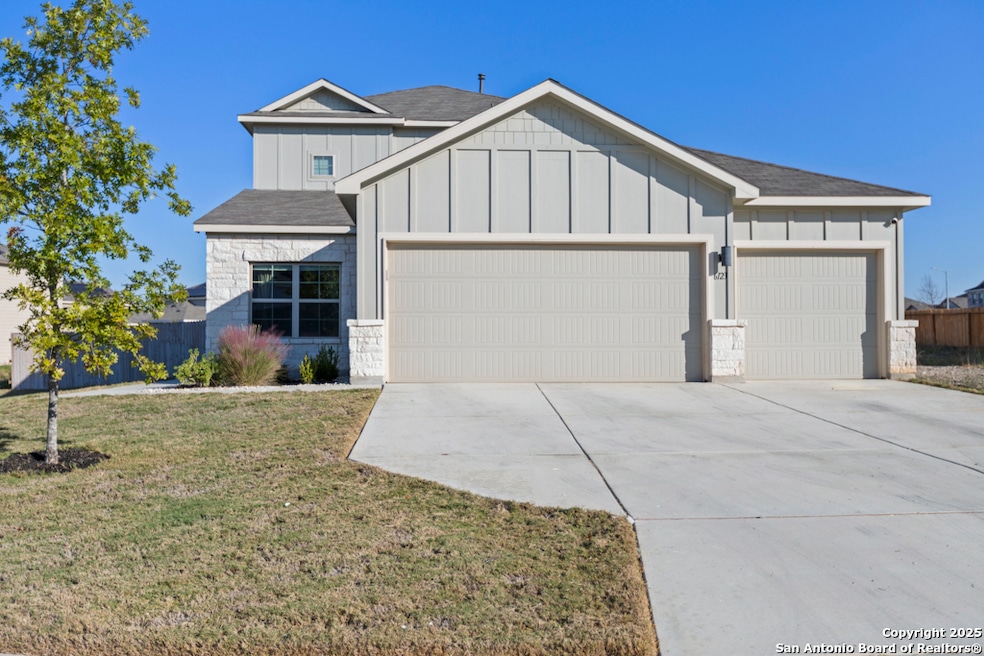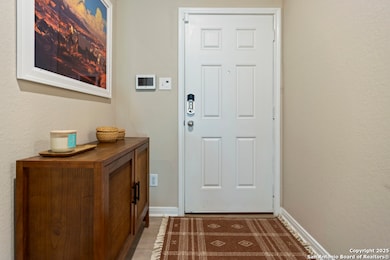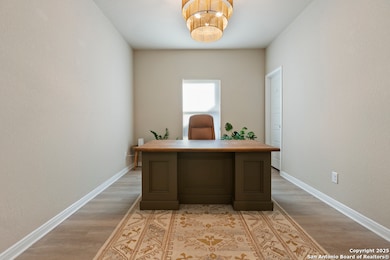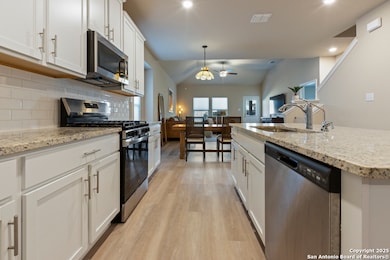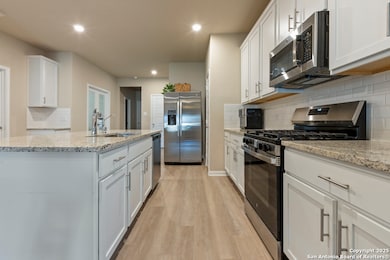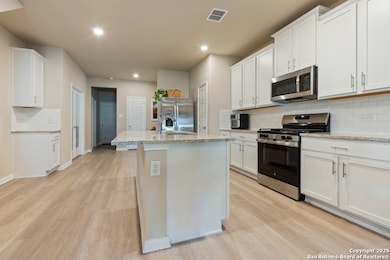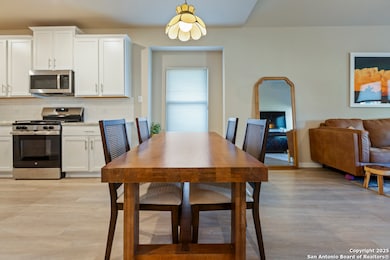6123 Quiet Oak Place San Antonio, TX 78219
Far Southeast Side NeighborhoodHighlights
- Loft
- Walk-In Closet
- Ceramic Tile Flooring
- 3 Car Attached Garage
- Laundry Room
- Central Heating and Cooling System
About This Home
Discover your next home, a spacious two-story rental featuring 4 bedrooms, 3 full bathrooms, a dedicated office, an upstairs loft, and a rare 3-car garage that provides ample storage and parking. The bright, open layout offers generous living areas, a functional kitchen connected to the dining and living spaces, and a full bathroom conveniently located on the main level. All bedrooms are well-sized, and the loft adds flexible space for a game room, media area, or second office. Step outside to a fenced backyard with a covered patio, perfect for relaxing or entertaining. Located in a desirable neighborhood close to schools, shopping, dining, and major highways, this home offers comfort, convenience, and plenty of room.
Listing Agent
Kristyna Umbaugh
Arabella Realty, LLC Listed on: 11/13/2025
Home Details
Home Type
- Single Family
Year Built
- Built in 2023
Lot Details
- 5,227 Sq Ft Lot
Parking
- 3 Car Attached Garage
Interior Spaces
- 2,468 Sq Ft Home
- 2-Story Property
- Ceiling Fan
- Window Treatments
- Combination Dining and Living Room
- Loft
Kitchen
- Stove
- Dishwasher
- Disposal
Flooring
- Carpet
- Ceramic Tile
- Vinyl
Bedrooms and Bathrooms
- 4 Bedrooms
- Walk-In Closet
- 3 Full Bathrooms
Laundry
- Laundry Room
- Laundry on main level
- Washer Hookup
Schools
- Hirsch Elementary School
- Davis Middle School
- S San Ant High School
Utilities
- Central Heating and Cooling System
- Water Softener Leased
Community Details
- Willow Point Subdivision
Map
Source: San Antonio Board of REALTORS®
MLS Number: 1922764
- 6122 Quiet Oak Place
- 6126 Quiet Oak Place
- 518 River Run Way
- 563 River Run Way
- 5930 Willow Point Blvd
- 5923 Willow Point Blvd
- 539 River Run Way
- 5915 Willow Point Blvd
- 519 Wild Olive Way
- 527 River Run Way
- 523 River Run Way
- 526 Wild Olive Way
- 5902 Willow Point Blvd
- 510 River Run Way
- 415 Indian Blossom
- 727 Retama Pass
- 507 River Run Way
- 6407 Ignacio Ct
- 427 Filibusters Trail
- 751 Ambush Ridge
- 715 Wild Olive Way
- 507 Wild Olive Way
- 6327 Sycamore Run
- 419 Filibusters Trail
- 754 Ambush Ridge
- 634 Ambush Ridge
- 6410 Kemper Place
- 402 Filibusters Trail
- 426 de Herrera
- 242 Ambush Ridge
- 6215 Katy Run
- 6318 Katy Star
- 6534 Augustus Magee
- 6546 Augustus Magee
- 6030 Fm 1346
- 6116 Sunflower Path
- 2420 Lazo Summit
- 2407 Sunset Bend
- 2417 Cotton Forrest
- 6622 San Miguel Way
