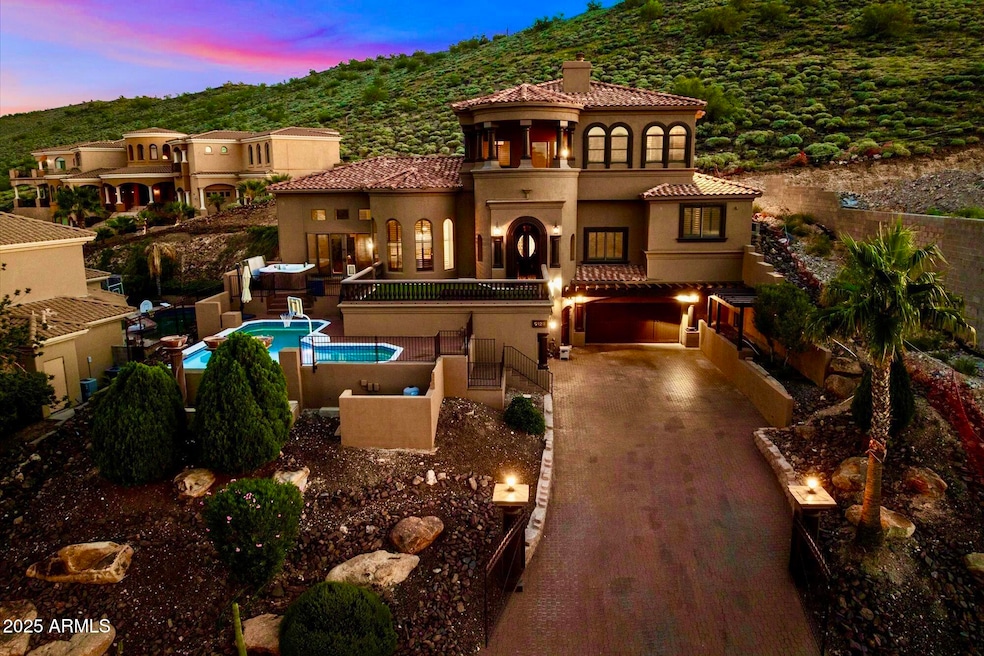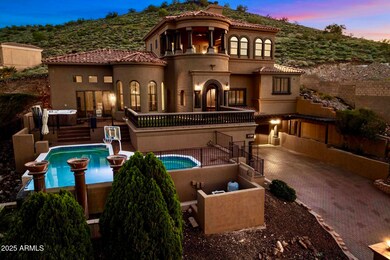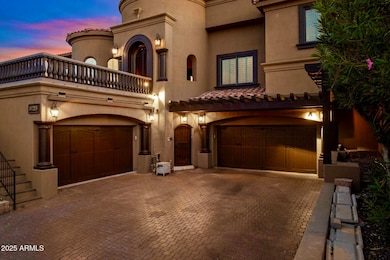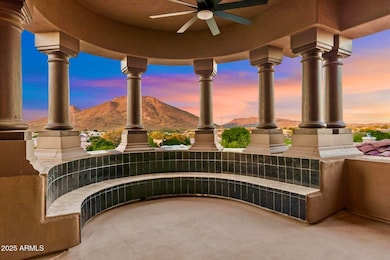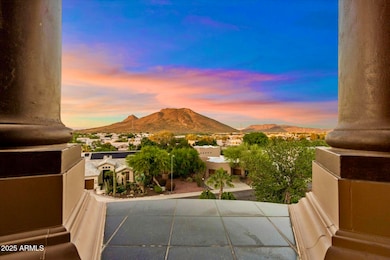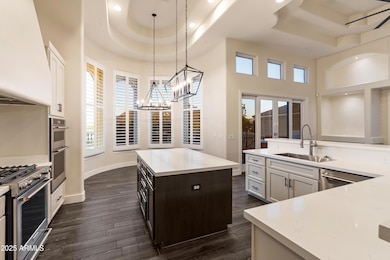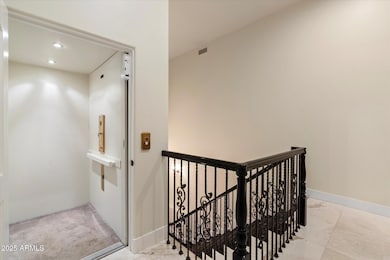6123 W Alameda Rd Glendale, AZ 85310
Stetson Valley NeighborhoodEstimated payment $10,010/month
Highlights
- Play Pool
- Gated Parking
- 0.36 Acre Lot
- Las Brisas Elementary School Rated A
- Panoramic View
- Fireplace in Primary Bedroom
About This Home
This spectacular mountainside estate was designed to impress from the very first glance while offering its owners complete privacy, comfort, and everyday enjoyment. With breathtaking mountain views from the kitchen, breakfast nook, family room, and primary bedroom, the home captures Arizona living in all the right ways. Thoughtfully built with age-in-place capabilities, the residence includes a private elevator that carries you with ease from floor to floor. Inside, the flexible layout offers 5 bedrooms plus an office, or 4 bedrooms and 2 offices, along with 4.5 baths, a dedicated theater room, and a four-car garage. The primary suite is its own retreat, boasting 180-degree views from the balcony, a generously sized en-suite with a soaking tub, and a walk-in closet that truly delivers. After a cozy movie night in the theater room, simply take the elevator up to your top-floor sanctuary everyday luxury at its finest. Outdoors, a stunning negative-edge fountain pool and spa create a show-stopping backdrop for relaxation or entertaining. This home offers far more than can be captured in words it's one you simply must experience in person.
Home Details
Home Type
- Single Family
Est. Annual Taxes
- $6,598
Year Built
- Built in 2007
Lot Details
- 0.36 Acre Lot
- Desert faces the front and back of the property
- Wrought Iron Fence
- Front Yard Sprinklers
- Sprinklers on Timer
HOA Fees
- $25 Monthly HOA Fees
Parking
- 4 Car Direct Access Garage
- 6 Open Parking Spaces
- Heated Garage
- Garage Door Opener
- Gated Parking
Property Views
- Panoramic
- City Lights
- Mountain
Home Design
- Santa Barbara Architecture
- Roof Updated in 2025
- Wood Frame Construction
- Tile Roof
- Concrete Roof
- Block Exterior
Interior Spaces
- 5,261 Sq Ft Home
- 3-Story Property
- Elevator
- Central Vacuum
- Vaulted Ceiling
- Ceiling Fan
- Gas Fireplace
- Double Pane Windows
- Vinyl Clad Windows
- Wood Frame Window
- Living Room with Fireplace
- 2 Fireplaces
- Security System Owned
- Washer and Dryer Hookup
Kitchen
- Kitchen Updated in 2022
- Breakfast Area or Nook
- Breakfast Bar
- Kitchen Island
- Granite Countertops
Flooring
- Floors Updated in 2022
- Carpet
- Stone
- Tile
Bedrooms and Bathrooms
- 5 Bedrooms
- Fireplace in Primary Bedroom
- Bathroom Updated in 2022
- Primary Bathroom is a Full Bathroom
- 4.5 Bathrooms
- Dual Vanity Sinks in Primary Bathroom
- Soaking Tub
Finished Basement
- Walk-Out Basement
- Basement Fills Entire Space Under The House
Pool
- Pool Updated in 2025
- Play Pool
- Above Ground Spa
- Fence Around Pool
Outdoor Features
- Balcony
- Covered Patio or Porch
Schools
- Las Brisas Elementary School
- Hillcrest Middle School
- Sandra Day O'connor High School
Utilities
- Cooling System Updated in 2023
- Mini Split Air Conditioners
- Central Air
- Heating unit installed on the ceiling
- Heating System Uses Natural Gas
- Plumbing System Updated in 2022
- Wiring Updated in 2022
- High Speed Internet
- Cable TV Available
Additional Features
- Hard or Low Nap Flooring
- North or South Exposure
Listing and Financial Details
- Tax Lot 22
- Assessor Parcel Number 201-12-279
Community Details
Overview
- Association fees include (see remarks)
- Thunderbird Vistas Association, Phone Number (602) 999-5332
- Built by CUSTOM
- Thunderbird Vistas Amd 2 Subdivision
Recreation
- Bike Trail
Map
Home Values in the Area
Average Home Value in this Area
Tax History
| Year | Tax Paid | Tax Assessment Tax Assessment Total Assessment is a certain percentage of the fair market value that is determined by local assessors to be the total taxable value of land and additions on the property. | Land | Improvement |
|---|---|---|---|---|
| 2025 | $6,598 | $70,175 | -- | -- |
| 2024 | $6,392 | $66,834 | -- | -- |
| 2023 | $6,392 | $92,000 | $18,400 | $73,600 |
| 2022 | $6,156 | $61,930 | $12,380 | $49,550 |
| 2021 | $6,336 | $59,660 | $11,930 | $47,730 |
| 2020 | $6,216 | $57,960 | $11,590 | $46,370 |
| 2019 | $6,019 | $56,010 | $11,200 | $44,810 |
| 2018 | $5,811 | $57,070 | $11,410 | $45,660 |
| 2017 | $5,603 | $55,450 | $11,090 | $44,360 |
| 2016 | $5,285 | $55,250 | $11,050 | $44,200 |
| 2015 | $4,674 | $64,480 | $12,890 | $51,590 |
Property History
| Date | Event | Price | List to Sale | Price per Sq Ft | Prior Sale |
|---|---|---|---|---|---|
| 11/19/2025 11/19/25 | For Sale | $1,799,000 | +134.2% | $342 / Sq Ft | |
| 03/23/2018 03/23/18 | Sold | $768,000 | -9.5% | $146 / Sq Ft | View Prior Sale |
| 02/06/2018 02/06/18 | Pending | -- | -- | -- | |
| 01/19/2018 01/19/18 | For Sale | $849,000 | -- | $161 / Sq Ft |
Purchase History
| Date | Type | Sale Price | Title Company |
|---|---|---|---|
| Warranty Deed | -- | Valleywide Title | |
| Warranty Deed | $768,000 | Lawyers Title Of Arizona |
Mortgage History
| Date | Status | Loan Amount | Loan Type |
|---|---|---|---|
| Open | $550,000 | New Conventional | |
| Previous Owner | $451,100 | Adjustable Rate Mortgage/ARM |
Source: Arizona Regional Multiple Listing Service (ARMLS)
MLS Number: 6947628
APN: 201-12-279
- 6131 W Alameda Rd
- 6152 W Alameda Rd Unit 11
- 6161 W Alameda Rd Unit 14
- 6156 W Alameda Rd Unit 12
- 5920 W Leiber Place
- 23829 N 59th Dr
- 24213 N 65th Ave Unit 28
- 23380 N 61st Dr
- 5745 W Mariposa Grande Ln
- 6604 W Leiber Place
- 6610 W Leiber Place
- 6312 W Villa Linda Dr
- 6608 W Saguaro Park Ln
- 24016 N 66th Ln
- 6602 W West Wind Dr
- 6410 W Buckskin Trail
- 6435 W Buckskin Trail
- 6430 W Hackamore Dr
- 5509 W Soft Wind Dr
- 5452 W West Wind Dr
- 24205 N 65th Ave
- 5529 W Pinnacle Hill Dr
- 6347 W Saddlehorn Rd
- 6735 W Bronco Trail
- 6771 W Bronco Trail
- 6780 W Bronco Trail
- 6018 W !Dnp! Armls-4694 Ln
- 6637 W Prickly Pear Trail
- 5122 W Sweet Iron Pass
- 5408 W El Cortez Trail
- 6531 W Tether Trail
- 5424 W Hobby Horse Dr
- 6625 W Tether Trail
- 25809 N 54th Ave
- 25938 N 54th Ave Unit 167
- 5131 W El Cortez Trail
- 26603 N 59th Ln
- 6273 W Louise Dr
- 7125 W La Senda Dr
- 26739 N 65th Dr Unit 101
