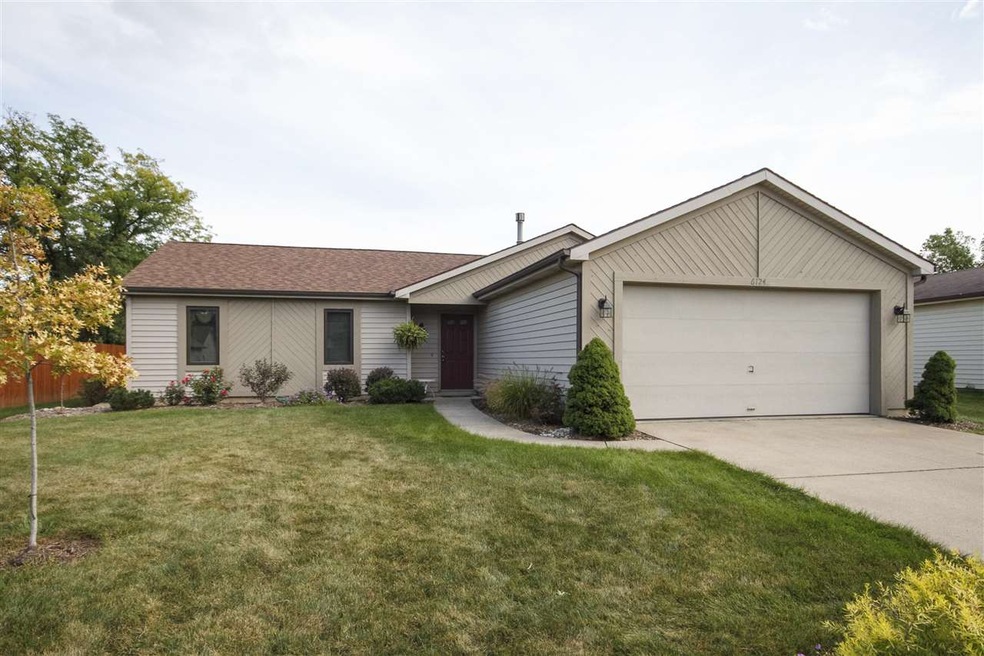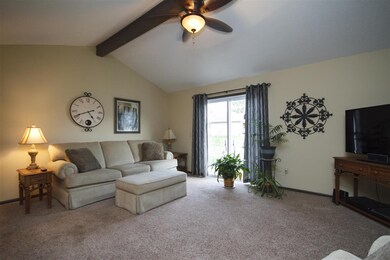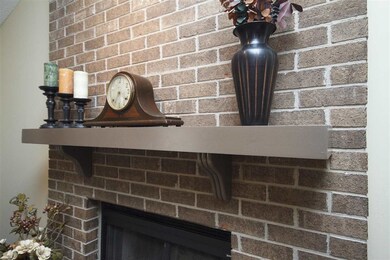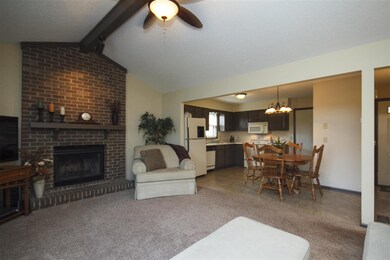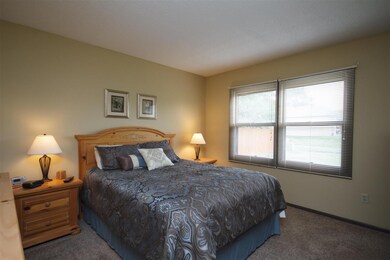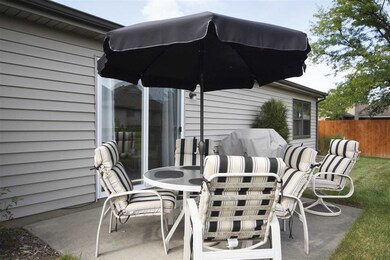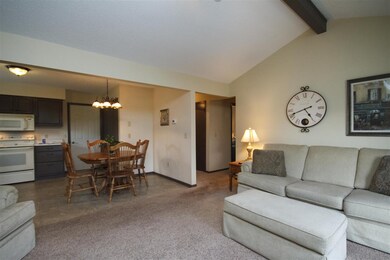
6124 Belle Isle Ln Fort Wayne, IN 46835
Concord Hills NeighborhoodHighlights
- Primary Bedroom Suite
- 1 Fireplace
- 2 Car Attached Garage
- Ranch Style House
- Cul-De-Sac
- Forced Air Heating and Cooling System
About This Home
As of May 2024If you are looking for a house that has had all major updates already completed this is the house for you! This home has updates galore! The roof is only four years old, most of the windows have been been replaced, there is a brand new furnace and AC unit with a 10 year transferable warranty, and a new water heater was also just installed. This home has great amenities including cathedral ceilings in the great room with a wood burning fireplace, a master bedroom with a walk in closet and full bath, and great location on a cul-de-sac!
Home Details
Home Type
- Single Family
Est. Annual Taxes
- $1,100
Year Built
- Built in 1987
Lot Details
- 9,100 Sq Ft Lot
- Lot Dimensions are 70 x 130
- Cul-De-Sac
HOA Fees
- $7 Monthly HOA Fees
Parking
- 2 Car Attached Garage
- Garage Door Opener
Home Design
- Ranch Style House
- Slab Foundation
- Wood Siding
- Vinyl Construction Material
Interior Spaces
- 1,080 Sq Ft Home
- 1 Fireplace
- Disposal
- Electric Dryer Hookup
Bedrooms and Bathrooms
- 3 Bedrooms
- Primary Bedroom Suite
- 2 Full Bathrooms
Additional Features
- Suburban Location
- Forced Air Heating and Cooling System
Listing and Financial Details
- Assessor Parcel Number 02-08-09-431-006.000-072
Ownership History
Purchase Details
Purchase Details
Home Financials for this Owner
Home Financials are based on the most recent Mortgage that was taken out on this home.Purchase Details
Home Financials for this Owner
Home Financials are based on the most recent Mortgage that was taken out on this home.Purchase Details
Home Financials for this Owner
Home Financials are based on the most recent Mortgage that was taken out on this home.Similar Homes in Fort Wayne, IN
Home Values in the Area
Average Home Value in this Area
Purchase History
| Date | Type | Sale Price | Title Company |
|---|---|---|---|
| Warranty Deed | -- | None Listed On Document | |
| Warranty Deed | $212,000 | Fidelity National Title | |
| Warranty Deed | -- | Metropolitan Title Of In Llc | |
| Warranty Deed | -- | Three Rivers Title Co Inc |
Mortgage History
| Date | Status | Loan Amount | Loan Type |
|---|---|---|---|
| Previous Owner | $400,000 | New Conventional | |
| Previous Owner | $78,000 | New Conventional | |
| Previous Owner | $83,200 | New Conventional | |
| Previous Owner | $79,100 | Purchase Money Mortgage |
Property History
| Date | Event | Price | Change | Sq Ft Price |
|---|---|---|---|---|
| 05/21/2024 05/21/24 | Sold | $212,000 | +6.1% | $196 / Sq Ft |
| 05/10/2024 05/10/24 | Pending | -- | -- | -- |
| 05/08/2024 05/08/24 | For Sale | $199,900 | +92.2% | $185 / Sq Ft |
| 10/16/2015 10/16/15 | Sold | $104,000 | -0.9% | $96 / Sq Ft |
| 09/18/2015 09/18/15 | Pending | -- | -- | -- |
| 09/14/2015 09/14/15 | For Sale | $104,900 | -- | $97 / Sq Ft |
Tax History Compared to Growth
Tax History
| Year | Tax Paid | Tax Assessment Tax Assessment Total Assessment is a certain percentage of the fair market value that is determined by local assessors to be the total taxable value of land and additions on the property. | Land | Improvement |
|---|---|---|---|---|
| 2024 | $1,797 | $181,100 | $31,200 | $149,900 |
| 2022 | $1,508 | $140,700 | $31,200 | $109,500 |
| 2021 | $1,480 | $134,700 | $20,100 | $114,600 |
| 2020 | $1,276 | $120,900 | $20,100 | $100,800 |
| 2019 | $1,164 | $112,300 | $20,100 | $92,200 |
| 2018 | $961 | $100,400 | $20,100 | $80,300 |
| 2017 | $850 | $92,900 | $20,100 | $72,800 |
| 2016 | $802 | $90,200 | $20,100 | $70,100 |
| 2014 | $732 | $87,200 | $20,100 | $67,100 |
| 2013 | $344 | $56,400 | $14,000 | $42,400 |
Agents Affiliated with this Home
-

Seller's Agent in 2024
Kerri Morningstar
CENTURY 21 Bradley Realty, Inc
(260) 410-8294
2 in this area
165 Total Sales
-

Buyer's Agent in 2024
Tim Haber
CENTURY 21 Bradley Realty, Inc
(260) 403-1940
2 in this area
299 Total Sales
-
J
Seller's Agent in 2015
Jason Satkowiak
RE/MAX
(260) 341-7843
70 Total Sales
Map
Source: Indiana Regional MLS
MLS Number: 201543693
APN: 02-08-09-431-006.000-072
- 8041 Harrisburg Ln
- 6229 Bellingham Ln
- 3849 Pebble Creek Place
- 7702 Sunderland Dr
- 5605 Renfrew Dr
- 7823 Ridgeside Ln
- 8026 Marston Dr
- 7711 High Tower Place
- 8020 Marston Dr
- 5410 Cranston Ave
- 6415 Margot Way
- 6506 Woodthrush Dr
- 5116 Rebecca St
- 7415 Tanbark Ln
- 7382 Denise Dr
- 7230 Pomodoro Pkwy
- 8121 Rothman Rd
- 6135 Bridlewood Dr
- 7348 Linda Dr
- 6954 Jerome Park Place
