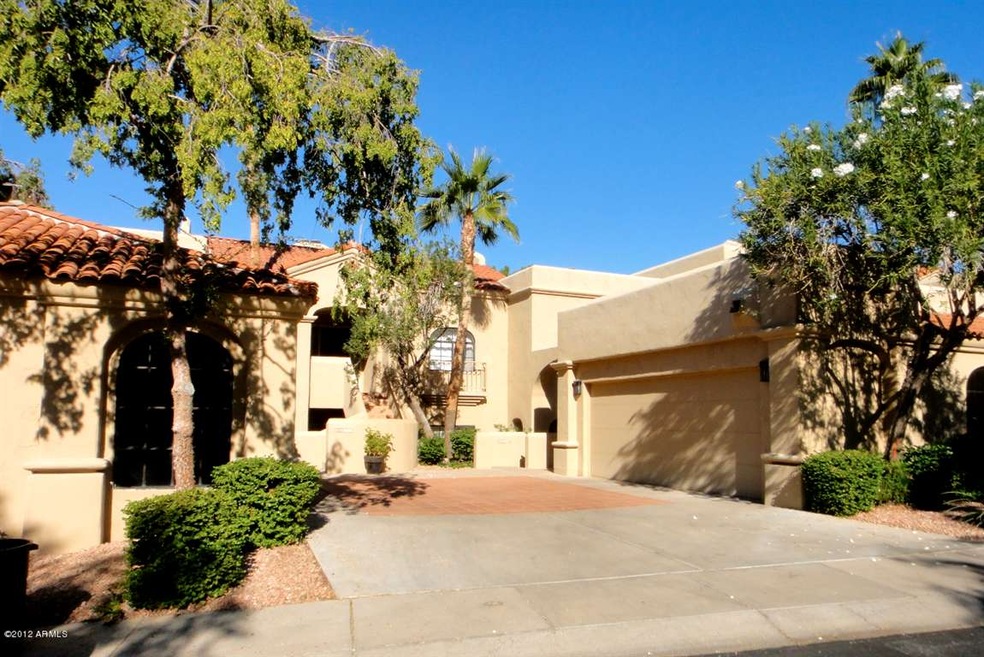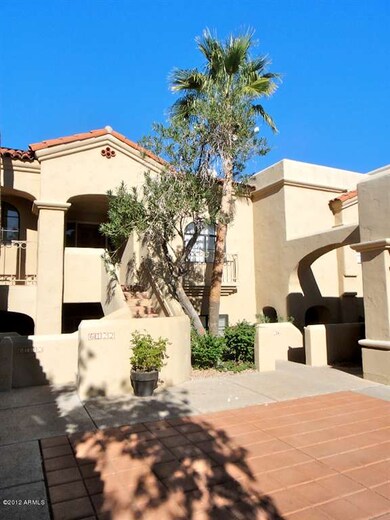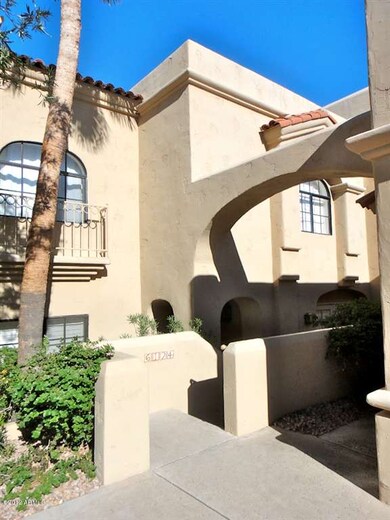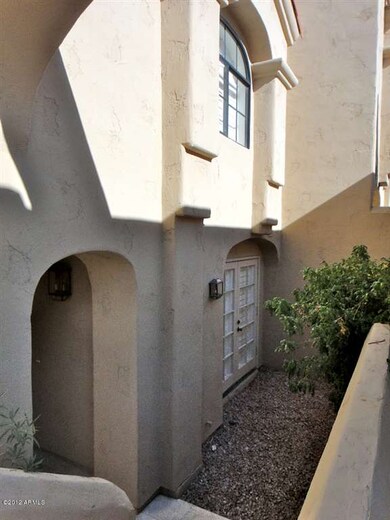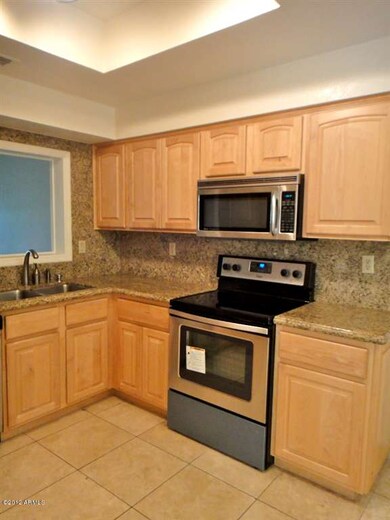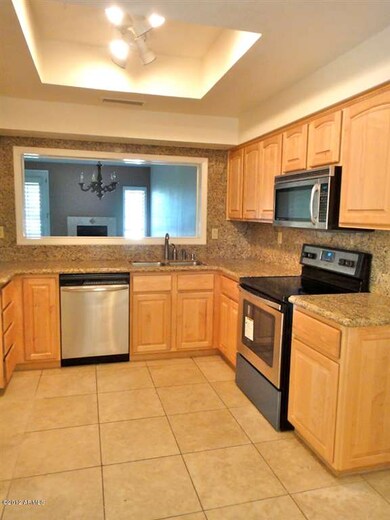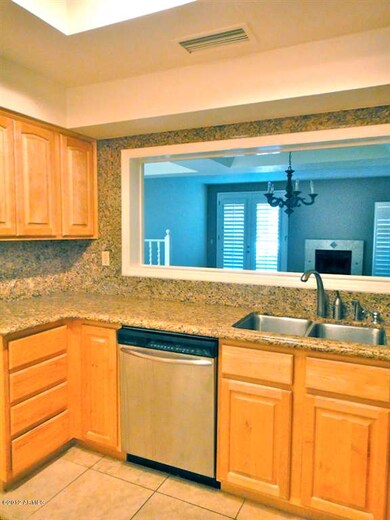
6124 N 28th St Unit 80 Phoenix, AZ 85016
Camelback East Village NeighborhoodHighlights
- On Golf Course
- Heated Spa
- Mountain View
- Madison Heights Elementary School Rated A-
- Gated Community
- Clubhouse
About This Home
As of February 2020Wonderful 2 bedroom 2.5 bath two-level town home situated on the 13th fairway of the Biltmore Links golf course! This charming town home is set in a gated community with fantastic mountain views, lush landscaping, a true resort style retreat!!! Extremely clean and move-in ready, home features large great-room floor plan with fireplace and french doors leading to spacious patio overlooking golf course. Master bedroom with private balcony, bath with sky lights, double sinks, and walk-in closet. Both bedrooms and 2 baths upstairs, half bath down stairs. Eat-in Kitchen features loads of cabinets, stainless steel appliances and granite counter tops, french doors in kitchen as well!! Complex is complete with tennis courts, heated pool, rec room!! Not a short sale or bank owned!!
Last Agent to Sell the Property
Phoenician Properties Realty License #SA577676000 Listed on: 11/07/2012
Townhouse Details
Home Type
- Townhome
Est. Annual Taxes
- $2,867
Year Built
- Built in 1986
Lot Details
- 682 Sq Ft Lot
- On Golf Course
- Two or More Common Walls
- Cul-De-Sac
- Private Streets
- Block Wall Fence
Parking
- 1 Car Garage
- Garage Door Opener
- Unassigned Parking
Home Design
- Spanish Architecture
- Wood Frame Construction
- Tile Roof
- Built-Up Roof
- Stucco
Interior Spaces
- 1,488 Sq Ft Home
- 2-Story Property
- Ceiling height of 9 feet or more
- Ceiling Fan
- Skylights
- Living Room with Fireplace
- Mountain Views
- Stacked Washer and Dryer
Kitchen
- Eat-In Kitchen
- Breakfast Bar
- Built-In Microwave
- Dishwasher
- Granite Countertops
Flooring
- Carpet
- Tile
Bedrooms and Bathrooms
- 2 Bedrooms
- Walk-In Closet
- 2.5 Bathrooms
- Dual Vanity Sinks in Primary Bathroom
Pool
- Heated Spa
- Heated Pool
Outdoor Features
- Balcony
- Covered patio or porch
- Outdoor Storage
Schools
- Madison Elementary School
- Madison #1 Middle School
Utilities
- Refrigerated Cooling System
- Heating Available
- High Speed Internet
- Cable TV Available
Listing and Financial Details
- Tax Lot 80
- Assessor Parcel Number 164-69-874
Community Details
Overview
- Property has a Home Owners Association
- Aam, Llc Association, Phone Number (602) 957-9191
- Biltmore Courts 2 Subdivision, Sunsets Floorplan
Amenities
- Clubhouse
- Recreation Room
Recreation
- Golf Course Community
- Tennis Courts
- Heated Community Pool
- Community Spa
Security
- Gated Community
Ownership History
Purchase Details
Home Financials for this Owner
Home Financials are based on the most recent Mortgage that was taken out on this home.Purchase Details
Home Financials for this Owner
Home Financials are based on the most recent Mortgage that was taken out on this home.Purchase Details
Home Financials for this Owner
Home Financials are based on the most recent Mortgage that was taken out on this home.Purchase Details
Purchase Details
Home Financials for this Owner
Home Financials are based on the most recent Mortgage that was taken out on this home.Purchase Details
Home Financials for this Owner
Home Financials are based on the most recent Mortgage that was taken out on this home.Purchase Details
Purchase Details
Home Financials for this Owner
Home Financials are based on the most recent Mortgage that was taken out on this home.Similar Homes in Phoenix, AZ
Home Values in the Area
Average Home Value in this Area
Purchase History
| Date | Type | Sale Price | Title Company |
|---|---|---|---|
| Warranty Deed | $392,500 | Pioneer Title Agency Inc | |
| Warranty Deed | $259,000 | Magnus Title Agency | |
| Trustee Deed | $207,000 | None Available | |
| Quit Claim Deed | -- | Fidelity | |
| Quit Claim Deed | -- | Fidelity Title | |
| Interfamily Deed Transfer | -- | Fidelity National Title | |
| Quit Claim Deed | -- | Fidelity National Title | |
| Special Warranty Deed | -- | -- | |
| Warranty Deed | $132,000 | United Title Agency |
Mortgage History
| Date | Status | Loan Amount | Loan Type |
|---|---|---|---|
| Open | $361,834 | New Conventional | |
| Closed | $353,250 | New Conventional | |
| Previous Owner | $207,200 | New Conventional | |
| Previous Owner | $200,000 | Stand Alone Refi Refinance Of Original Loan | |
| Previous Owner | $180,000 | Credit Line Revolving | |
| Previous Owner | $227,500 | Unknown | |
| Previous Owner | $225,000 | Unknown | |
| Previous Owner | $105,600 | New Conventional |
Property History
| Date | Event | Price | Change | Sq Ft Price |
|---|---|---|---|---|
| 02/25/2020 02/25/20 | Sold | $392,500 | -1.9% | $264 / Sq Ft |
| 01/24/2020 01/24/20 | Pending | -- | -- | -- |
| 01/16/2020 01/16/20 | For Sale | $400,000 | +54.4% | $269 / Sq Ft |
| 03/25/2013 03/25/13 | Sold | $259,000 | -4.0% | $174 / Sq Ft |
| 02/19/2013 02/19/13 | Pending | -- | -- | -- |
| 01/18/2013 01/18/13 | Price Changed | $269,900 | -1.5% | $181 / Sq Ft |
| 01/13/2013 01/13/13 | Price Changed | $273,900 | -0.4% | $184 / Sq Ft |
| 12/19/2012 12/19/12 | Price Changed | $274,900 | -3.5% | $185 / Sq Ft |
| 12/05/2012 12/05/12 | Price Changed | $284,900 | -1.7% | $191 / Sq Ft |
| 11/26/2012 11/26/12 | Price Changed | $289,900 | -1.7% | $195 / Sq Ft |
| 11/16/2012 11/16/12 | Price Changed | $294,900 | -1.0% | $198 / Sq Ft |
| 11/07/2012 11/07/12 | For Sale | $297,900 | -- | $200 / Sq Ft |
Tax History Compared to Growth
Tax History
| Year | Tax Paid | Tax Assessment Tax Assessment Total Assessment is a certain percentage of the fair market value that is determined by local assessors to be the total taxable value of land and additions on the property. | Land | Improvement |
|---|---|---|---|---|
| 2025 | $3,897 | $35,746 | -- | -- |
| 2024 | $3,784 | $34,044 | -- | -- |
| 2023 | $3,784 | $42,420 | $8,480 | $33,940 |
| 2022 | $3,663 | $34,570 | $6,910 | $27,660 |
| 2021 | $3,737 | $32,320 | $6,460 | $25,860 |
| 2020 | $3,677 | $29,710 | $5,940 | $23,770 |
| 2019 | $3,594 | $28,710 | $5,740 | $22,970 |
| 2018 | $3,499 | $27,370 | $5,470 | $21,900 |
| 2017 | $3,322 | $28,780 | $5,750 | $23,030 |
| 2016 | $3,201 | $28,170 | $5,630 | $22,540 |
| 2015 | $2,979 | $26,850 | $5,370 | $21,480 |
Agents Affiliated with this Home
-

Seller's Agent in 2020
Kristine Devine
Realty One Group
(602) 920-7653
1 in this area
54 Total Sales
-
P
Seller Co-Listing Agent in 2020
Paige Lilienfeld
Realty One Group
-

Buyer's Agent in 2020
Tyler Bruggman
ABI Multifamily
(480) 353-6234
1 in this area
21 Total Sales
-
L
Seller's Agent in 2013
Lindsey Darling
Phoenician Properties Realty
(602) 332-5104
2 in this area
10 Total Sales
-

Buyer's Agent in 2013
Brian Miller
Russ Lyon Sotheby's International Realty
(480) 200-9974
5 in this area
56 Total Sales
Map
Source: Arizona Regional Multiple Listing Service (ARMLS)
MLS Number: 4846301
APN: 164-69-874
- 6138 N 28th St Unit 87
- 6131 N 28th Place
- 6191 N 29th Place
- 5732 N 25th St
- 2413 E Rancho Dr
- 3033 E Claremont Ave
- 2737 E Arizona Biltmore Cir Unit 8
- 2 Biltmore Estate Unit 313
- 40 Biltmore Estate
- 8 Biltmore Estates Dr Unit 109
- 8 Biltmore Estate Unit 212
- 3120 E Squaw Peak Cir
- 6602 N Arizona Biltmore Cir
- 6295 N 20th St
- 2234 E Lawrence Rd
- 6621 N Arizona Biltmore Cir
- 6802 N 26th St
- 3109 E Sierra Madre Way
- 94 Biltmore Estates Dr
- 3186 E Stella Ln
