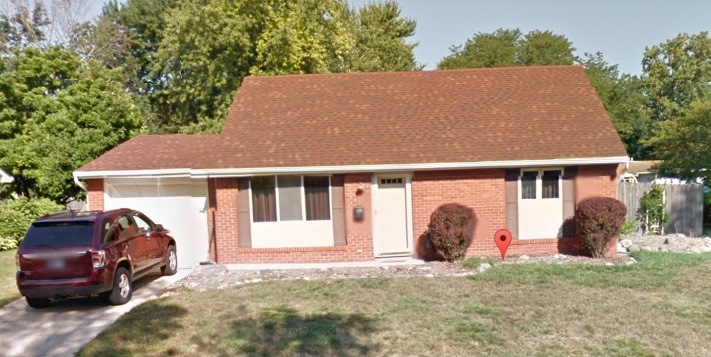
6124 Orchard Ln Fort Wayne, IN 46809
Southwest Fort Wayne NeighborhoodHighlights
- Primary Bedroom Suite
- 1 Car Attached Garage
- Privacy Fence
- Corner Lot
- Forced Air Heating and Cooling System
- 5-minute walk to Waynedale Gardens
About This Home
As of April 2021Pride of ownership is evident in this adorable 4 bedroom 1.5 bath Waynedale home. Updates include siding, roof, replacement windows, flooring and a remodeled main bath. There is plenty of room for family and friends to enjoy meals or game nights together in the bright, open dining room and kitchen. There is also a large fenced in back yard that is great for kids and pets to play! Don't miss your chance to get a look at this gem. Schedule a showing today!
Home Details
Home Type
- Single Family
Est. Annual Taxes
- $530
Year Built
- Built in 1968
Lot Details
- 9,766 Sq Ft Lot
- Lot Dimensions are 93x105
- Privacy Fence
- Corner Lot
Parking
- 1 Car Attached Garage
Home Design
- Brick Exterior Construction
- Slab Foundation
- Vinyl Construction Material
Interior Spaces
- 1,970 Sq Ft Home
- 2-Story Property
- Storage In Attic
- Oven or Range
Bedrooms and Bathrooms
- 4 Bedrooms
- Primary Bedroom Suite
Utilities
- Forced Air Heating and Cooling System
Listing and Financial Details
- Assessor Parcel Number 021228229011000074
Ownership History
Purchase Details
Home Financials for this Owner
Home Financials are based on the most recent Mortgage that was taken out on this home.Purchase Details
Home Financials for this Owner
Home Financials are based on the most recent Mortgage that was taken out on this home.Similar Homes in Fort Wayne, IN
Home Values in the Area
Average Home Value in this Area
Purchase History
| Date | Type | Sale Price | Title Company |
|---|---|---|---|
| Warranty Deed | -- | None Available | |
| Warranty Deed | -- | Metropolitan Title Of Indian |
Mortgage History
| Date | Status | Loan Amount | Loan Type |
|---|---|---|---|
| Open | $145,500 | New Conventional | |
| Previous Owner | $101,753 | New Conventional | |
| Previous Owner | $15,000 | Credit Line Revolving |
Property History
| Date | Event | Price | Change | Sq Ft Price |
|---|---|---|---|---|
| 04/19/2021 04/19/21 | Sold | $150,000 | +11.1% | $98 / Sq Ft |
| 03/18/2021 03/18/21 | Pending | -- | -- | -- |
| 03/16/2021 03/16/21 | For Sale | $135,000 | +28.7% | $88 / Sq Ft |
| 11/22/2016 11/22/16 | Sold | $104,900 | 0.0% | $53 / Sq Ft |
| 09/22/2016 09/22/16 | Pending | -- | -- | -- |
| 09/22/2016 09/22/16 | For Sale | $104,900 | -- | $53 / Sq Ft |
Tax History Compared to Growth
Tax History
| Year | Tax Paid | Tax Assessment Tax Assessment Total Assessment is a certain percentage of the fair market value that is determined by local assessors to be the total taxable value of land and additions on the property. | Land | Improvement |
|---|---|---|---|---|
| 2024 | $2,268 | $185,500 | $15,400 | $170,100 |
| 2022 | $1,699 | $152,800 | $15,400 | $137,400 |
| 2021 | $1,386 | $126,600 | $11,400 | $115,200 |
| 2020 | $1,199 | $114,100 | $11,400 | $102,700 |
| 2019 | $1,040 | $103,400 | $11,400 | $92,000 |
| 2018 | $937 | $97,200 | $11,400 | $85,800 |
| 2017 | $871 | $92,200 | $11,400 | $80,800 |
| 2016 | $578 | $77,600 | $11,400 | $66,200 |
| 2014 | $494 | $61,200 | $12,000 | $49,200 |
| 2013 | $516 | $65,300 | $12,000 | $53,300 |
Agents Affiliated with this Home
-
Bob Burnsworth

Seller's Agent in 2021
Bob Burnsworth
Coldwell Banker Real Estate Gr
(260) 519-3637
10 in this area
156 Total Sales
-
Sam Hartman

Buyer's Agent in 2021
Sam Hartman
Coldwell Banker Real Estate Group
(260) 312-7302
19 in this area
141 Total Sales
Map
Source: Indiana Regional MLS
MLS Number: 201644333
APN: 02-12-28-229-011.000-074
- 2707 Prairie Grove Dr
- 2713 Prairie Grove Dr
- 2701 Prairie Grove Dr
- 2628 Belle Vista Blvd
- 3001 Prairie Grove Dr
- 3013 Prairie Grove Dr
- 6301 Bluffton Rd
- 2606 Cle Elum Dr
- 6510 Old Trail Rd
- 3001 Sandpoint Rd
- 5841 Woodheath Ave
- 5218 Gardenview Ave
- 6725 Lakewood Ct
- 1901 Eileen St
- 2444 Sandpoint Rd
- 5345 Winchester Rd
- 2702 Westward Dr
- 2708 Westward Dr
- 3630 Three Oaks Dr
- 2493 Boardwalk Cir Unit Fort Wayne
