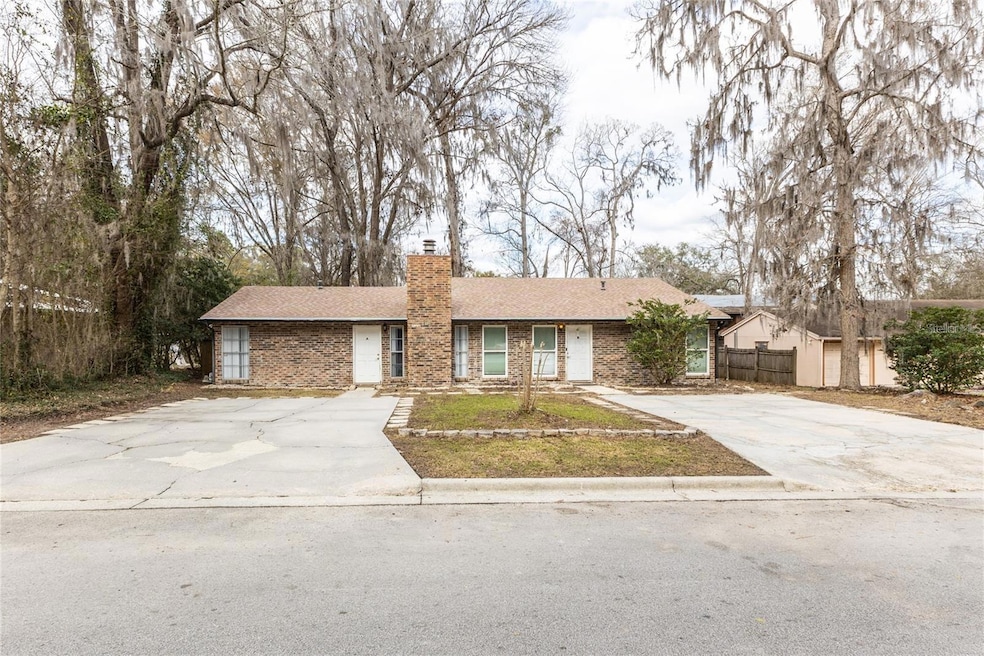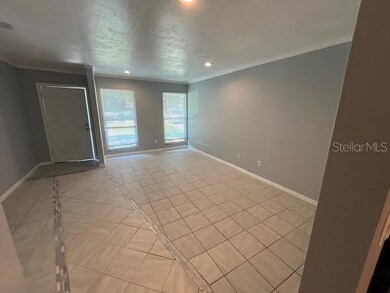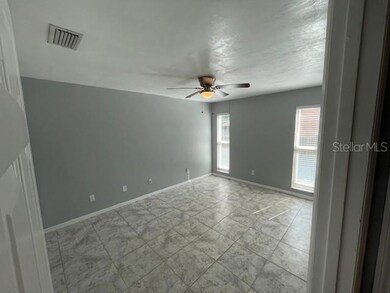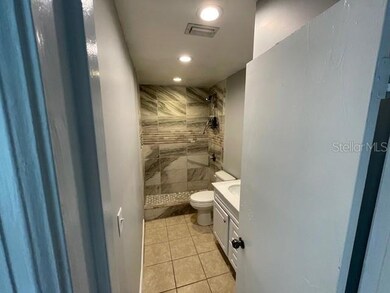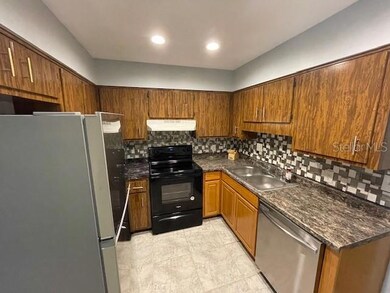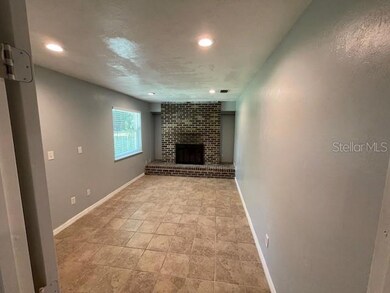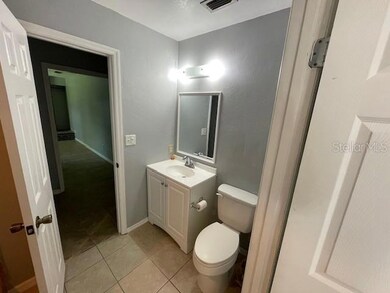6124 SW 11th Place Unit B Gainesville, FL 32607
3
Beds
2
Baths
1,200
Sq Ft
8,712
Sq Ft Lot
Highlights
- No HOA
- Laundry Room
- Ceiling Fan
- Hidden Oak Elementary School Rated A-
- Central Heating and Cooling System
- Cats Allowed
About This Home
Nice 3 bedroom 2 bath with fireplace and extra nice backyard, open floor plan and updated bathrooms.
Listing Agent
GREEN TREE REALTY INC Brokerage Phone: 352-377-0020 License #0192800 Listed on: 11/12/2025
Townhouse Details
Home Type
- Townhome
Est. Annual Taxes
- $3,630
Year Built
- Built in 1979
Home Design
- Half Duplex
Interior Spaces
- 1,200 Sq Ft Home
- 1-Story Property
- Ceiling Fan
- Fireplace Features Masonry
- Dishwasher
- Laundry Room
Bedrooms and Bathrooms
- 3 Bedrooms
- 2 Full Bathrooms
Additional Features
- 8,712 Sq Ft Lot
- Central Heating and Cooling System
Listing and Financial Details
- Residential Lease
- Property Available on 11/12/25
- The owner pays for repairs
- Application Fee: 0
- Assessor Parcel Number 06675-020-021
Community Details
Overview
- No Home Owners Association
- Sugarfoot Oaks Subdivision
Pet Policy
- Cats Allowed
Map
Source: Stellar MLS
MLS Number: GC535402
APN: 06675-020-021
Nearby Homes
- 6106 SW 11th Place
- 1031 SW 62nd Terrace
- 6226 SW 10th Place
- 6115 SW 12th Place Unit 13 D
- 1110 SW 62nd Terrace
- 6161 SW 8th Ln
- 6130 SW 8th Ln
- 841 SW 60th Terrace
- 6288 SW 8th Place
- 825 SW 60th Terrace
- 1075 SW 66th Terrace
- 1099 SW 66th Terrace
- 6624 SW 10th Ln
- 5830 SW 9th Place
- 5841 SW 8th Place
- 5864 SW 8th Place
- 924 SW 57th Dr
- 6669 SW 10th Ln
- 748 Queens Rd
- 912 SW 57th Dr
- 6216 SW 10th Place Unit B
- 1018 SW 60 Terrace Unit A
- 1231 SW 61st Terrace Unit 3
- 914 SW 59th Terrace Unit B
- 6138 SW 8th Ln
- 5950 SW 20th Ave
- 827 SW 64th Terrace Unit B
- 836 SW 64th Terrace Unit C
- 836 SW 64th Terrace Unit B
- 836 SW 64th Terrace Unit A
- 6400 SW 20th Ave
- 5868 SW 8th Place
- 852 SW 58th Terrace
- 6686 SW 11th Ln
- 5752 SW 8th Place
- 6686 SW 12th Ln
- 5734 SW 8th Place
- 911 SW 57 Terrace
- 911 SW 57th Terrace
- 6711 SW 13th Ln
