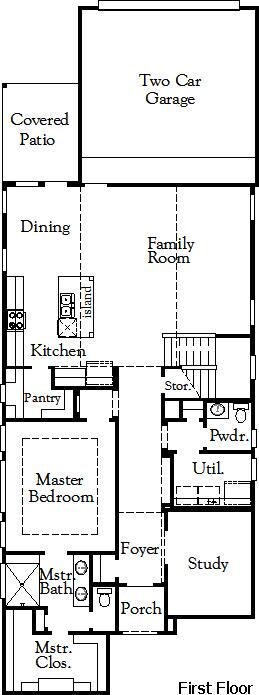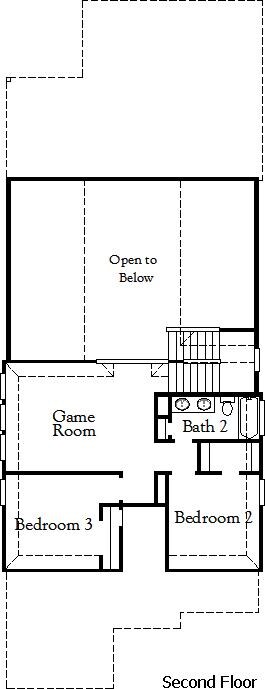
6124 Vester Trail Fate, TX 75087
Woodcreek NeighborhoodEstimated payment $3,699/month
Highlights
- New Construction
- Clubhouse
- Community Pool
- Billie Stevenson Elementary School Rated A
- Views Throughout Community
- Community Playground
About This Home
This stunning home combines space, style, and functionality. Step into a grand foyer with soaring ceilings and enjoy thoughtful storage nooks throughout. The great room features two-story windows that fill the space with natural light and create an open, welcoming feel. An expansive floor plan connects each area seamlessly, with a second floor that overlooks the main living space—perfect for staying connected. The gourmet kitchen shines with quartz countertops and a designer backsplash. Elegant touches like classic silver carpet and luxury vinyl flooring offer a neutral backdrop ready for your personal touch. Schedule your visit today!
Home Details
Home Type
- Single Family
HOA Fees
- $850 Monthly HOA Fees
Parking
- 2 Car Garage
Home Design
- New Construction
- Quick Move-In Home
- Fayette Plan
Interior Spaces
- 2,289 Sq Ft Home
- 2-Story Property
Bedrooms and Bathrooms
- 3 Bedrooms
Community Details
Overview
- Actively Selling
- Built by Coventry Homes
- Avondale Subdivision
- Views Throughout Community
- Pond in Community
- Greenbelt
Amenities
- Clubhouse
Recreation
- Community Playground
- Community Pool
- Park
- Trails
Sales Office
- 3056 Elmwood St
- Fate, TX 75087
- 469-757-2328
- Builder Spec Website
Office Hours
- Mon - Thu & Sat: 10am - 6pm; Fri & Sun: 12pm - 6pm
Map
Similar Homes in the area
Home Values in the Area
Average Home Value in this Area
Purchase History
| Date | Type | Sale Price | Title Company |
|---|---|---|---|
| Special Warranty Deed | -- | None Listed On Document |
Property History
| Date | Event | Price | Change | Sq Ft Price |
|---|---|---|---|---|
| 07/24/2025 07/24/25 | Pending | -- | -- | -- |
| 07/23/2025 07/23/25 | Price Changed | $435,995 | -5.5% | $191 / Sq Ft |
| 06/28/2025 06/28/25 | For Sale | $461,393 | -- | $203 / Sq Ft |
- 2340 Butler Ave
- 2344 Butler Ave
- 2829 Fargo Mews
- 2833 Fargo Mews
- 2845 Fargo Mews
- 3024 Elmwood St
- 2620 Fargo Place
- 5311 Tupper Ave
- 3040 Elmwood St
- 3056 Elmwood St
- 3056 Elmwood St
- 3056 Elmwood St
- 3056 Elmwood St
- 3056 Elmwood St
- 4343 Hudson St
- 4124 Hudson St
- 4112 Hudson St
- 4327 Hudson St
- 4307 Hudson St
- 4342 Hudson St
- 5308 Tupper Ave
- 3522 Riley St
- 3506 Riley St
- 2609 Fargo Place
- 206 Cox Dr
- 222 Red Oak Dr
- 427 Piper Ln
- 203 Gatecrest Dr
- 314 Red Oak Dr
- 574 Louder Way
- 732 Shirley Crossing
- 766 Ruffian Way
- 647 Carters Grove Dr
- 406 Fireberry Dr
- 758 Musket St
- 324 Bayberry Dr
- 558 Hickory Ln
- 601 Fireberry Dr
- 332 Butternut Dr
- 855 Revere Ct


