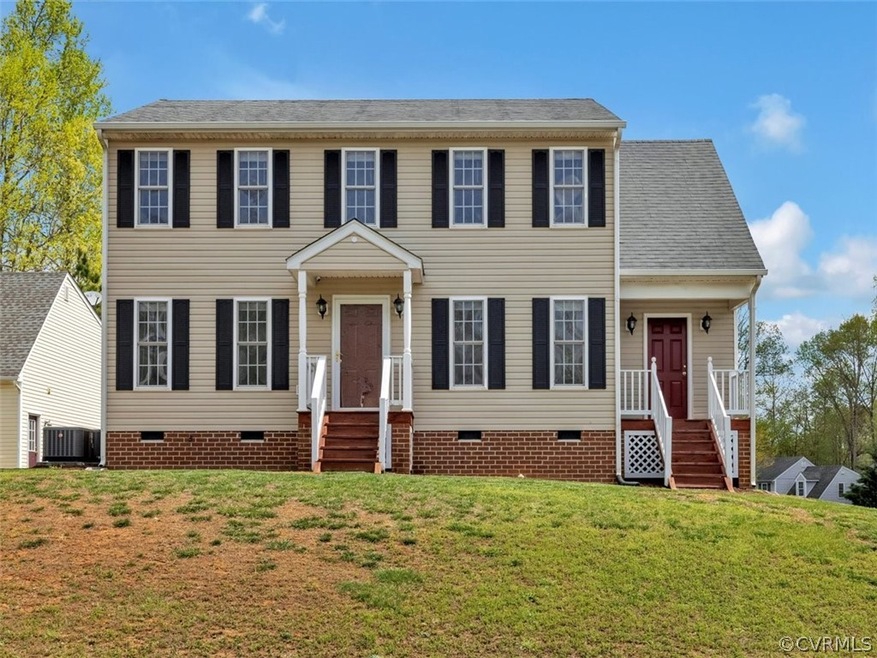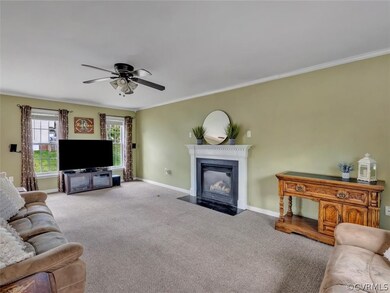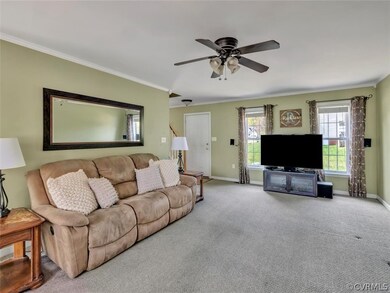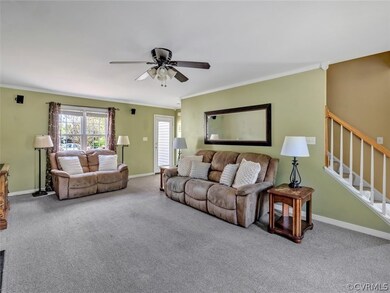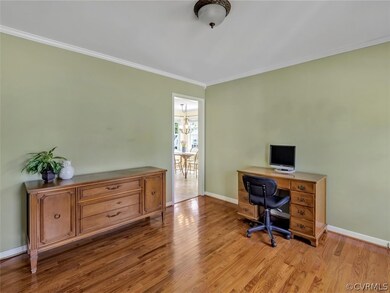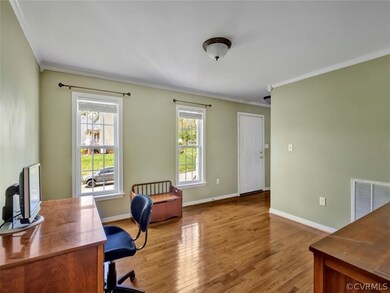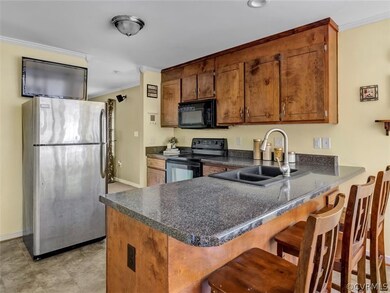
6124 Walking Path Ln Midlothian, VA 23112
Birkdale NeighborhoodHighlights
- Wood Flooring
- Separate Formal Living Room
- Oversized Parking
- Alberta Smith Elementary School Rated A-
- Rear Porch
- Eat-In Kitchen
About This Home
As of May 2021You are going to LOVE this 3 Bed, 2.5 Bath home sitting picturesquely in a cul-de-sac with a fully fenced-in backyard! Step inside to be greeted by your cheery Great Room to your left that is complimented by a gas fireplace. To your right, you will find a flex space that holds many possibilities including an at-home office, additional dining space or rec room! The Kitchen offers a pantry, breakfast bar seating and an eat-in area! Off of the Kitchen, you will find a second private entry with Laundry and storage. Continue your tour upstairs to find the spacious Owner’s Suite that boasts TWO walk-in closets and an en suite with double vanity, standing shower and a large soaking tub! The upstairs is completed by two additional bedrooms and an additional full bathroom. Thoughtful upgrades to this beauty also include tamper-resistant outlets, wiring for a generator and a 3yo HVAC. All of this and more is located only minutes away from dining, shopping and Route 288 & Powhite Pkwy. Come inside and fall in LOVE for yourself!
Last Agent to Sell the Property
Valentine Properties License #0225220088 Listed on: 04/14/2021
Home Details
Home Type
- Single Family
Est. Annual Taxes
- $1,995
Year Built
- Built in 2005
Lot Details
- 10,106 Sq Ft Lot
- Back Yard Fenced
- Zoning described as R9
HOA Fees
- $13 Monthly HOA Fees
Home Design
- Frame Construction
- Composition Roof
- Vinyl Siding
Interior Spaces
- 1,712 Sq Ft Home
- 2-Story Property
- Ceiling Fan
- Gas Fireplace
- Separate Formal Living Room
- Eat-In Kitchen
Flooring
- Wood
- Carpet
Bedrooms and Bathrooms
- 3 Bedrooms
- Walk-In Closet
- Double Vanity
Parking
- Oversized Parking
- Driveway
- Paved Parking
Outdoor Features
- Shed
- Rear Porch
- Stoop
Schools
- Alberta Smith Elementary School
- Bailey Bridge Middle School
- Manchester High School
Utilities
- Zoned Heating and Cooling
Community Details
- Cameron Bay Subdivision
Listing and Financial Details
- Tax Lot 27
- Assessor Parcel Number 735-67-37-61-700-000
Ownership History
Purchase Details
Home Financials for this Owner
Home Financials are based on the most recent Mortgage that was taken out on this home.Purchase Details
Home Financials for this Owner
Home Financials are based on the most recent Mortgage that was taken out on this home.Purchase Details
Home Financials for this Owner
Home Financials are based on the most recent Mortgage that was taken out on this home.Similar Homes in Midlothian, VA
Home Values in the Area
Average Home Value in this Area
Purchase History
| Date | Type | Sale Price | Title Company |
|---|---|---|---|
| Warranty Deed | $279,000 | Lytle Title & Escrow Llc | |
| Warranty Deed | $187,000 | -- | |
| Warranty Deed | $201,193 | -- |
Mortgage History
| Date | Status | Loan Amount | Loan Type |
|---|---|---|---|
| Open | $265,000 | New Conventional | |
| Previous Owner | $183,612 | FHA | |
| Previous Owner | $160,954 | New Conventional |
Property History
| Date | Event | Price | Change | Sq Ft Price |
|---|---|---|---|---|
| 05/20/2021 05/20/21 | Sold | $279,000 | +5.3% | $163 / Sq Ft |
| 04/18/2021 04/18/21 | Pending | -- | -- | -- |
| 04/14/2021 04/14/21 | For Sale | $265,000 | +41.3% | $155 / Sq Ft |
| 04/11/2014 04/11/14 | Sold | $187,500 | +0.3% | $110 / Sq Ft |
| 02/13/2014 02/13/14 | Pending | -- | -- | -- |
| 02/04/2014 02/04/14 | For Sale | $187,000 | -- | $109 / Sq Ft |
Tax History Compared to Growth
Tax History
| Year | Tax Paid | Tax Assessment Tax Assessment Total Assessment is a certain percentage of the fair market value that is determined by local assessors to be the total taxable value of land and additions on the property. | Land | Improvement |
|---|---|---|---|---|
| 2025 | $2,836 | $315,800 | $76,000 | $239,800 |
| 2024 | $2,836 | $307,200 | $73,000 | $234,200 |
| 2023 | $2,790 | $289,700 | $71,000 | $218,700 |
| 2022 | $2,333 | $253,600 | $68,000 | $185,600 |
| 2021 | $2,160 | $222,600 | $66,000 | $156,600 |
| 2020 | $2,115 | $222,600 | $66,000 | $156,600 |
| 2019 | $1,995 | $210,000 | $64,000 | $146,000 |
| 2018 | $1,942 | $204,900 | $63,000 | $141,900 |
| 2017 | $1,888 | $191,500 | $62,500 | $129,000 |
| 2016 | $1,792 | $186,700 | $62,500 | $124,200 |
| 2015 | $1,810 | $185,900 | $62,500 | $123,400 |
| 2014 | $898 | $179,900 | $62,500 | $117,400 |
Agents Affiliated with this Home
-
Heather Ogle Toth

Seller's Agent in 2021
Heather Ogle Toth
Valentine Properties
(804) 366-7388
11 in this area
93 Total Sales
-
Linda Forem

Buyer's Agent in 2021
Linda Forem
Compass
(804) 869-4861
1 in this area
64 Total Sales
-
Donna Koehler

Seller's Agent in 2014
Donna Koehler
Long & Foster
(804) 370-3377
1 in this area
38 Total Sales
-
H
Buyer's Agent in 2014
Helen McCallum
Long & Foster
Map
Source: Central Virginia Regional MLS
MLS Number: 2110284
APN: 735-67-37-61-700-000
- 12336 Hillcreek Terrace
- 8806 Bailey Hill Rd
- 12312 Goldengate Place
- 6903 Pointer Ridge Rd
- 12330 Point Sunrise Ct
- 12306 Hollow Oak Terrace
- 8801 Hollow Oak Rd
- 5500 Creek Crossing Dr
- 13807 Cannonade Ln
- 5248 Misty Spring Dr
- 4800 White Manor Ct
- 8806 Bailey Creek Rd
- 13241 Bailey Bridge Rd
- 13102 Morning Hill Ln
- 12642 Hull Street Rd
- 3813 Maze Runner Dr
- 3815 Maze Runner Dr
- 3800 Maze Runner Dr Unit 103
- 3800 Maze Runner Dr Unit 202
- 3800 Maze Runner Dr Unit 101
